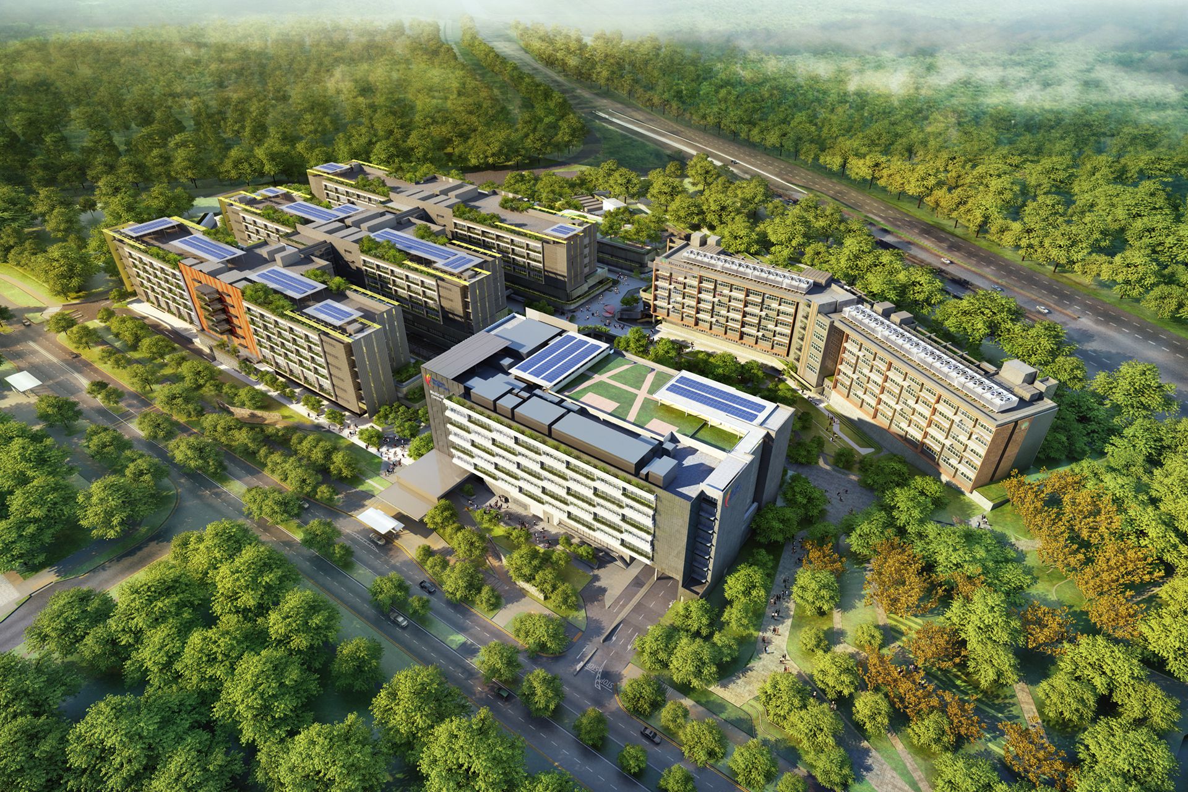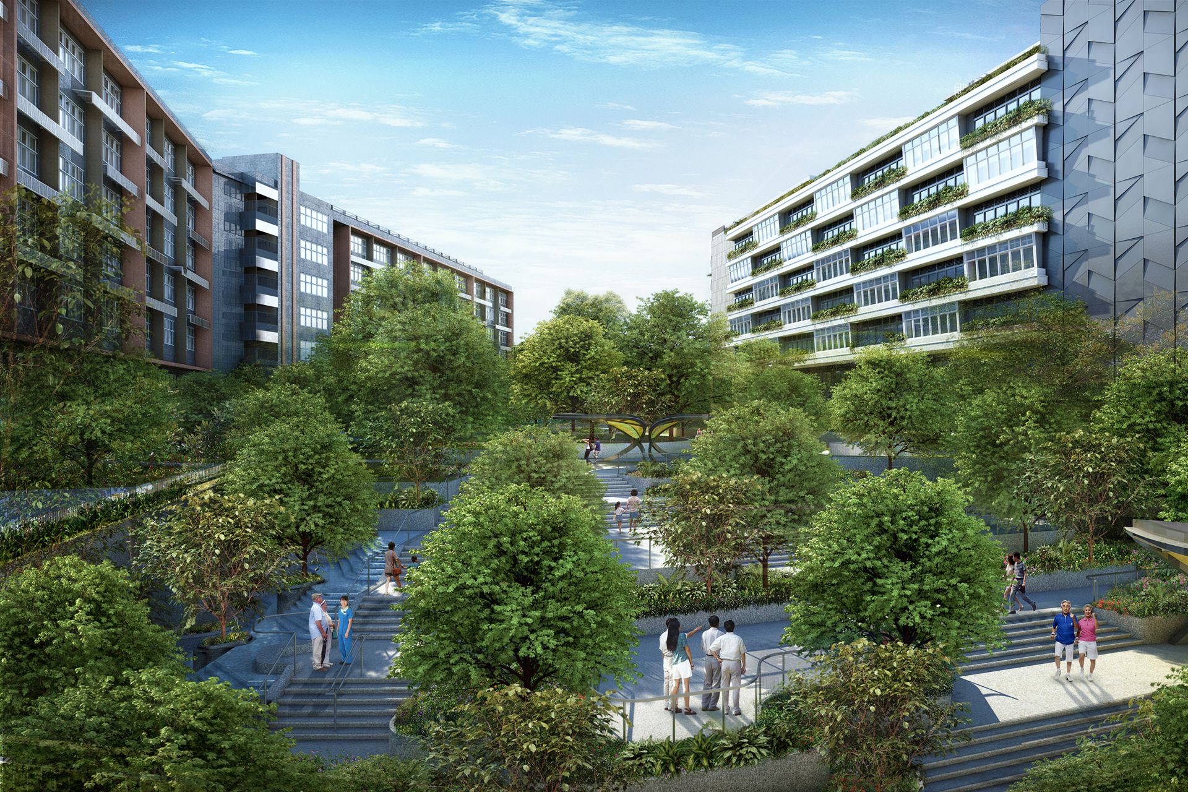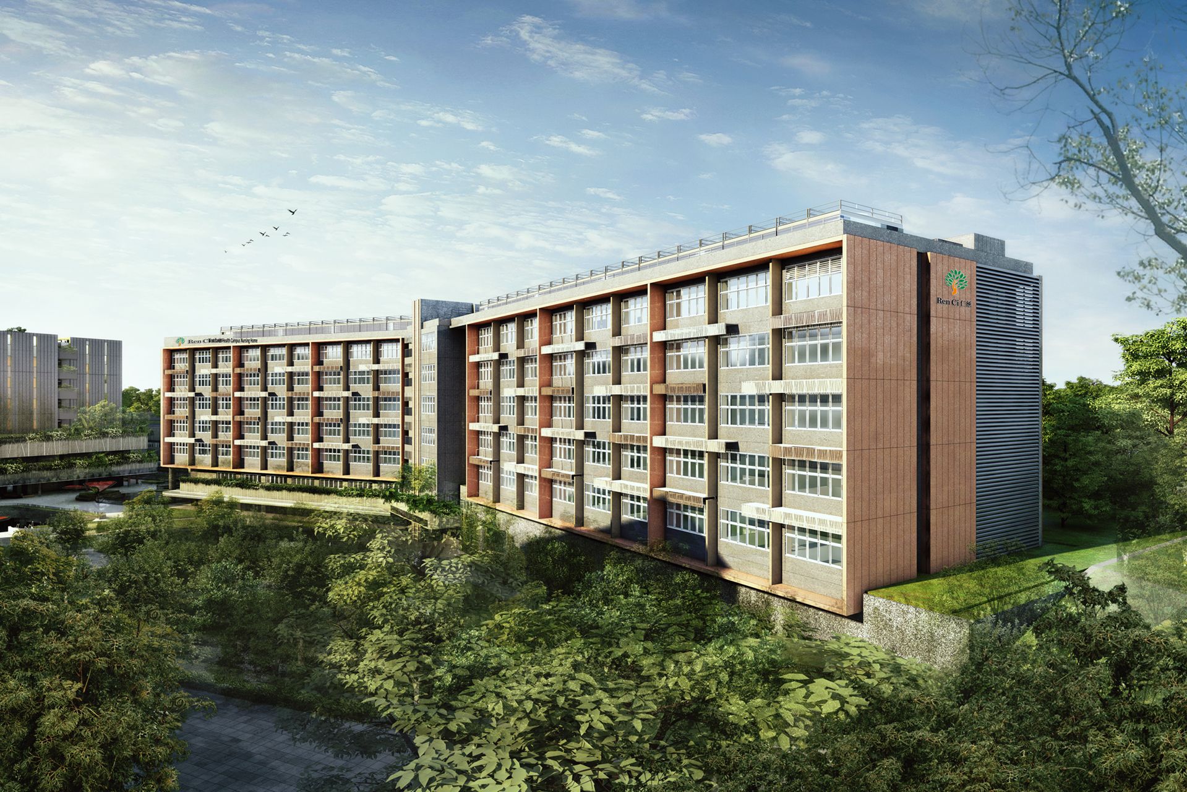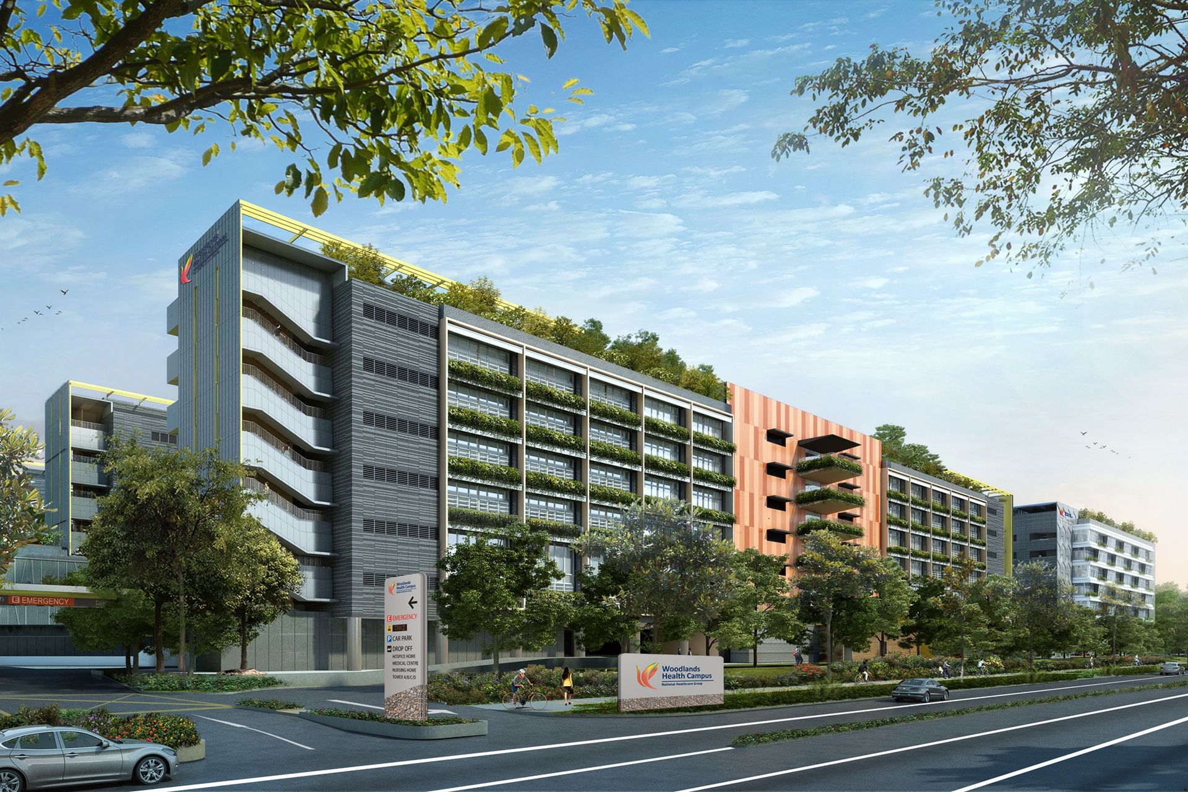WOODLANDS HEALTH CAMPUS
Singapore’s largest hospital to date, Woodlands Health Campus promises to revolutionise the way healthcare is delivered. When the integrated healthcare complex opens in 2023, Woodlands Health Campus will offer seamless access to acute, community and aged care. Underpinned by smart technology and intuitive design, the facility will bring together the best specialists in a serene natural environment that soothes and heals.
The rainforest-inspired design by SAA Architects threads greenery throughout. The hospital site, enveloped in lush landscaping, will feature a 1.5-hectare healing forest garden with both tall trees and open spaces. A park-like ground level for pedestrians will connect the hospital’s interior with the outdoors. Rooftop gardens will provide space for exercise and quiet reflection to support rehabilitation and recovery.
At a glance
- ClientMinistry of Health, Singapore
- ServicesCost Management & Quantity Surveying
- sectorHealthcare
- LocationSingapore
Financially responsible and future-proofed
A complex and innovative project like Woodlands Health Campus comes at a cost. When public money is at stake, careful cost control is essential. Understanding where every dollar is being spent required a detailed examination of project-specific items. RLB’s team analysed everything from earth retaining and stabilising structures and tunnel connections required during construction to cyber security requirements and future conversions needed down the track. The result? A building project that is financially responsible today and future-proofed for tomorrow.
RLB collaborated closely and constantly with the design team to find alternative and cost-effective solutions that ensured the campus was functional, flexible, sustainable and technologically advanced. By assessing lifecycle costs we’ve helped to create a future-proofed healthcare facility.Colin Kin, Joint Managing Partner
Drawing on deep experience and a global benchmarking database, RLB’s specialist team uncovered new opportunities to optimise operations, improve design, reconfigure services and provide social value for the people of Singapore.
Healthcare that heals people and planet
A raft of research has found that hospitals with natural ventilation, daylight and views of nature – characteristics embedded into the design of Woodlands Health Campus – reduce the average length of patient stay, infection rates and staff turnover.
Smart, healthy design
The hospital’s green credentials are good for both people and planet. Clever passive design and a rooftop photovoltaic array – featuring around 1,150 panels covering over 2,005 sqm – combine to reduce energy consumption by a predicted 30 per cent when compared to comparable healthcare buildings of this size.
- 1800bed
integrated acute and community hospital
- 7.7hectare
site opening from 2023
- 270,000m2
gross floor area
Technology supports the human touch
With the right technology, Woodlands Health Campus will be like an air-traffic control tower, from which healthcare teams can monitor patients from the hospital or at home. The use of data analytics and artificial intelligence will automate previously manual tasks, like completing medical forms and ordering medication, and sift through large amounts of information to make better decisions and reduce medical errors. Robots will be deployed to automate back-end logistics such as housekeeping, freeing up staff to focus on patient care.
Fresh perspectives and flawless execution
Construction of the hospital came with some major challenges with big cost implications. A range of site constraints, from rocky terrain to noise and security issues from the nearby airbase and expressway, were just the beginning. With the site sitting adjacent to the new Woodlands South MRT line, working within railway protection zones was not always easy. Tunnel movement during construction led to “stop-work orders” that came with sizeable costs. To determine responsibilities and liabilities for cost and time claims, RLB’s team undertook detailed analysis to substantiate additional costs for mitigation measures like recharge wells and temporary retaining structures. Backing that up with benchmarking of past projects and tender returns, RLB helped to bring imagination to life.

FURTHER INFORMATION:

Colin Kin
Services
Sector
Related and Notable Projects...
-
New Zealand’s most modern inpatient facility
TŌTARA HAUMARU
View -
Designing with Country to create places where community can thrive
GURRINY YEALAMUCKA HEALTH AND WELLBEING CENTRE
View -
How co-design sets a new standard for mental health facilities in New Zealand
MIDDLEMORE HOSPITAL TIAHO MAI ACUTE MENTAL HEALTH…
View




