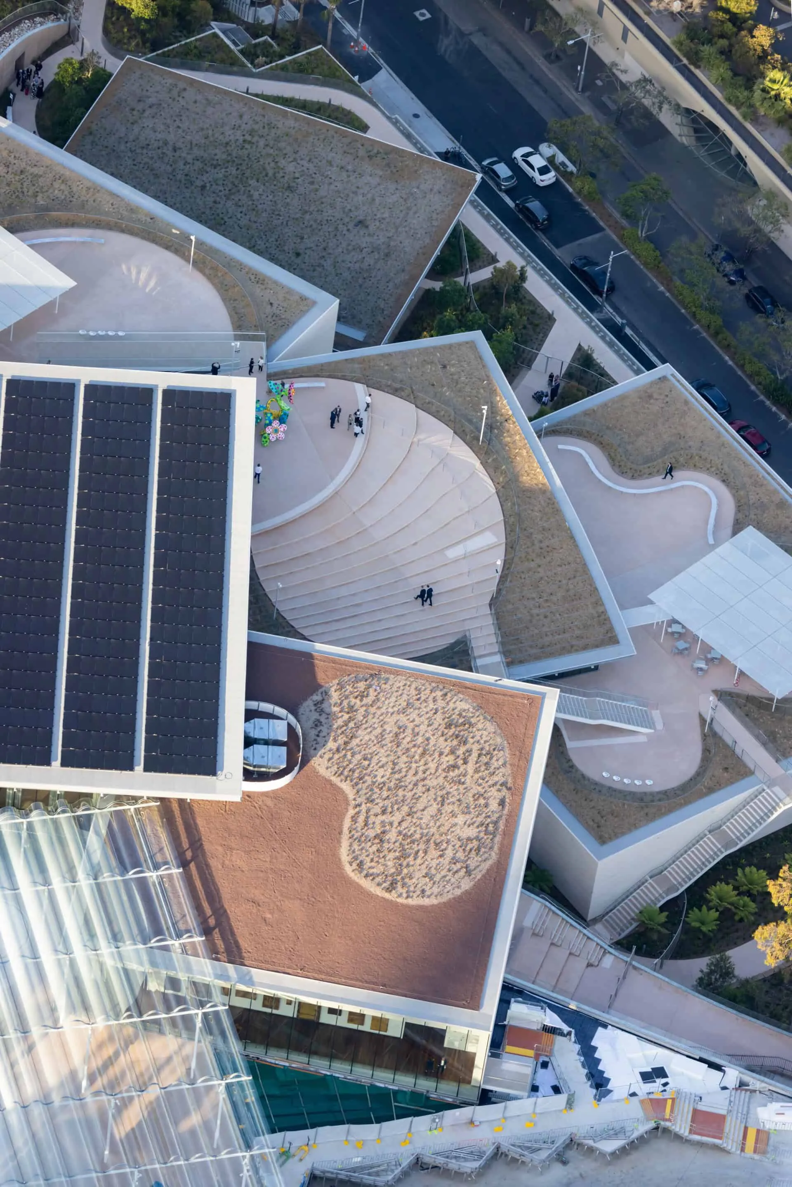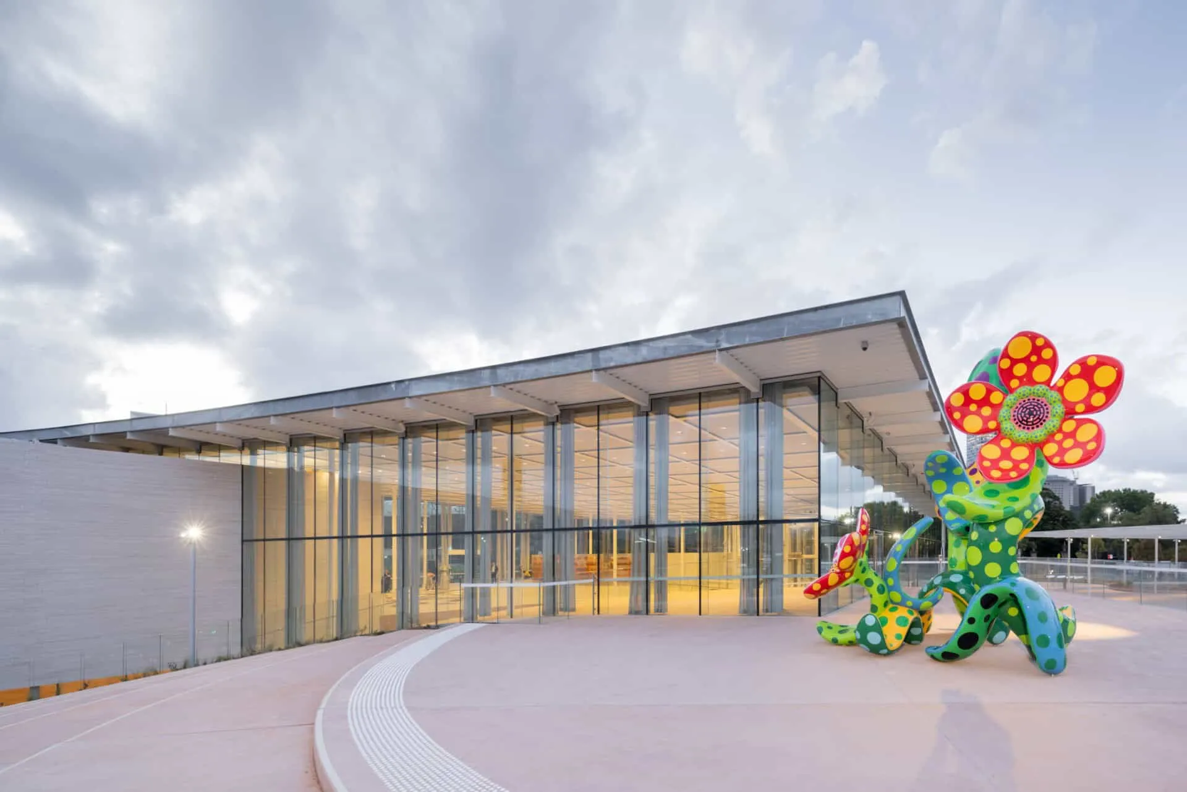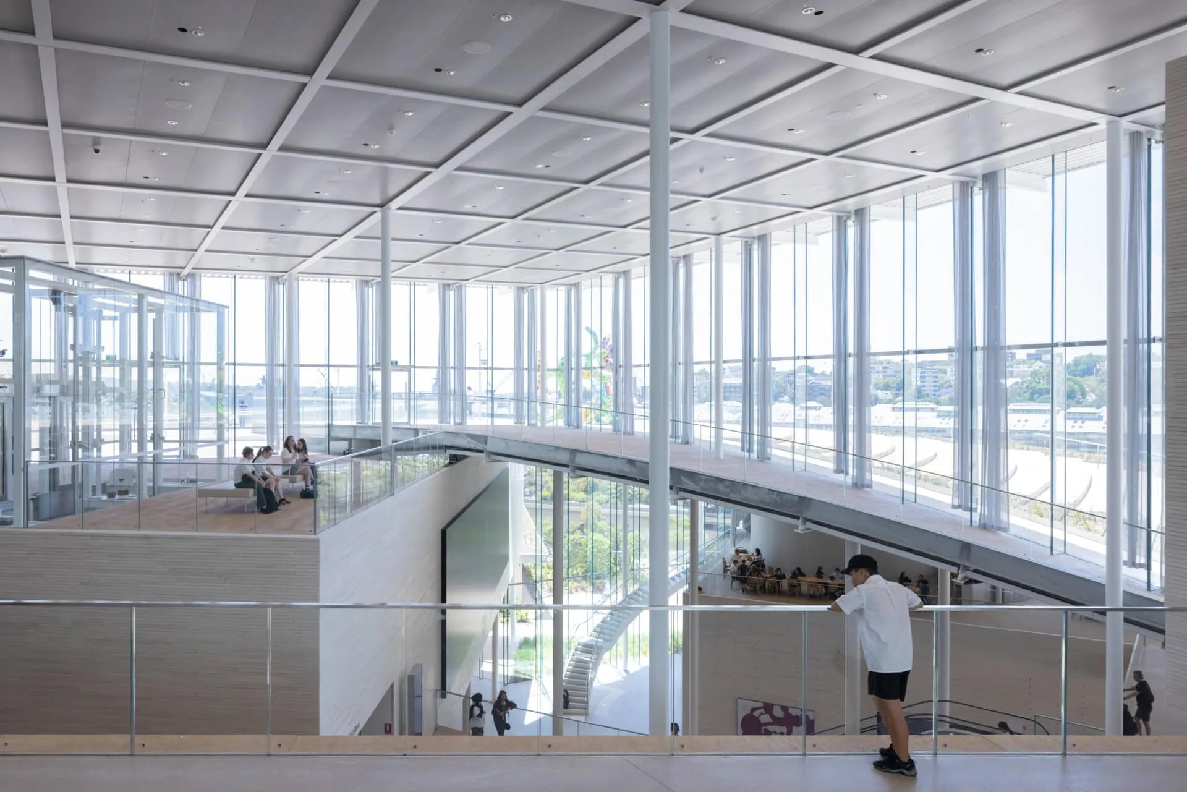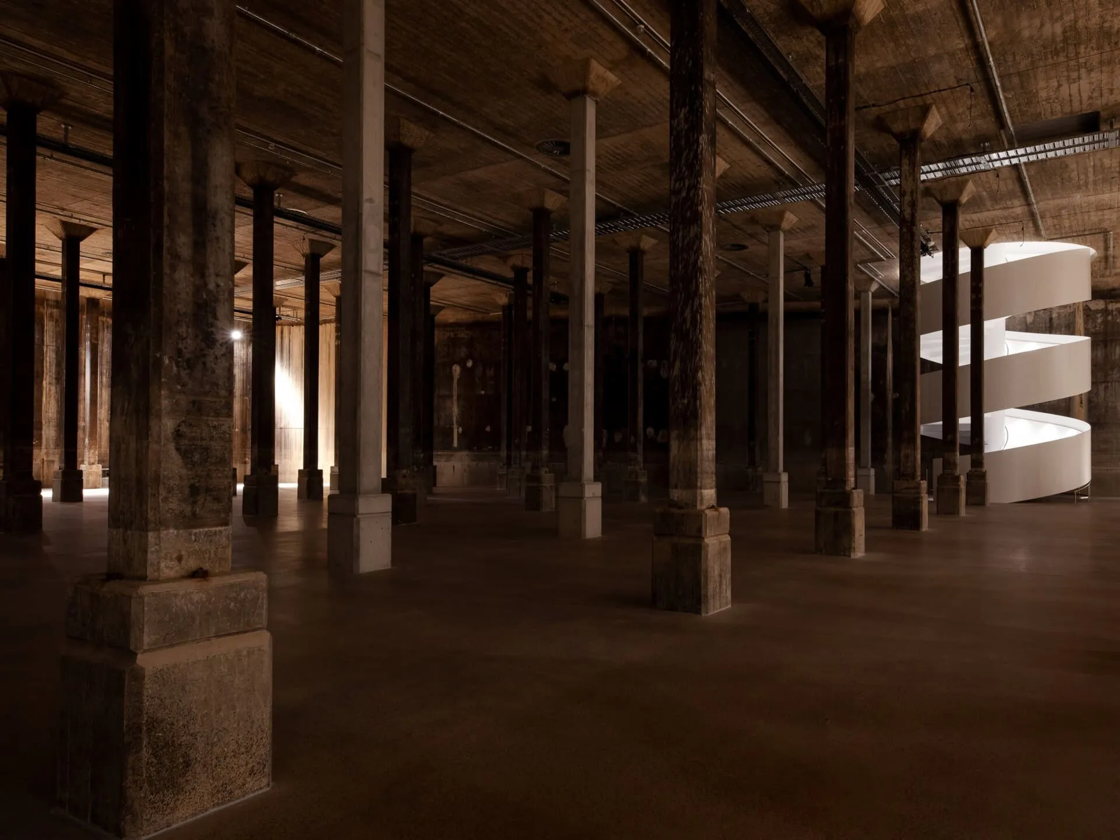SYDNEY MODERN
Ten years in the making, including three years in construction, Sydney Modern is a new cultural icon to rival the Guggenheim in New York, the Louvre in Paris and the Tate Modern in London. The ambitious project, which opened in December 2022, has doubled the Art Gallery of New South Wales’s exhibition space and created a new destination for Aboriginal and Torres Strait Islander art.
Among the state’s largest cultural investments since the Sydney Opera House, Sydney Modern features three interlocking pavilions that cascade down the site, offering vast views over Sydney Harbour and the city skyline. Nestled within the landscape – and taking full advantage of the land bridge that caps the freeway below – the pavilions connect with a series of roof terraces, courtyards, walkways and a public art garden that is open 24/7.
Designed by Tokyo-based architecture firm SANAA, and constructed by Richard Crookes Construction and a 590-strong team, Sydney Modern is not only a spectacular home for art. It is also a sustainability success story, achieving Australia’s first 6 Star Green Star rating for a public art gallery.
At a glance
- ClientInfrastructure NSW and Art Gallery of NSW
- ServicesCost Management & Quantity Surveying
- sectorPublic & Civic
- LocationSydney, Australia
Imagination comes to life on canvas and in construction
With a team that has worked on some of Australia’s most high-profile cultural landmarks, including the Sydney Opera House and the Powerhouse Museum, RLB was a natural choice for Sydney Modern. Bringing imagination to life meant guiding the conceptual planning, estimating and tender evaluation right through to post-contract valuations and variations. RLB’s expert team balanced a $344 million budget to suit timelines impacted by lockdowns, supply chain snags and unprecedented rains.
This celebration of art is a showcase for Australian culture and a new attractor for a global city. We are privileged to be part of the talented project team that has delivered a new landmark for generations of Australians.Raymond Berger, Senior Associate, RLB
Sydney Modern’s art offers a fresh take on tradition – and so does RLB’s team. RLB’s quantity surveyors are “knowledge workers” who are ready with information and impromptu advice, can interpret the imagination of others and investigate possibilities that push boundaries and challenge the status quo.
Art galleries are bespoke buildings that aren’t easily benchmarked
RLB’s work began when Raymond Berger was asked to provide cost estimates from the initial line drawings and some illustrative images. “Quantity surveyors influence the design from the earliest stages, because if it’s not affordable then it is back to the drawing board,” Raymond notes.
Take the fritted glass canopy of the Welcome Plaza, which stands seven metres above the street level. There was no company able to fabricate the glass in Australia, but an overseas source was found and RLB pursued pricing to maintain the budget. Or take the 250-metre rammed earth wall, which sweeps across two levels, and which required many conversations with subcontractors and suppliers to convert a smart solution into a dollar figure.
- $344
million budget
- 22,000m2
expansion of existing gallery
- 2m
projected visitors each year
Clever costing starts with the right conversations
To cost a complex public building requires a deep and detailed understanding of how it will be used. Site visits provide valuable insight, but nothing beats talking to the experts who spend their lives working in gallery spaces. “We talk to many people to understand how the artwork will be handled and exhibited, moved through the docks, transported to workshops for repairs, and how the public will engage and enjoy the art,” Raymond explains.
Buried treasure unearthed
Site constraints can be sources of inspiration and celebrations of individuality – just like the Tank Gallery with its forest of concrete columns and astounding acoustics. This 2,200 sqm subterranean exhibition space was created from a decommissioned oil tank. Built on the eastern side of the Domain during World War II to provide fuel for the naval fleet at nearby Garden Island, the tank proved buried treasure. After it was cleaned and “detoxed”, the project team installed a feature spiral entry staircase, services, acoustic treatments and special lighting. And voila! A spectacular exhibition space like none other.
Photo Credits
Main banner image: Aerial view of the Art Gallery of New SouthWales’ new SANAA-designed building, 2022, photo ©Iwan Baan
Image Right: Aerial view of the Art Gallery of New South Wales’ new SANAA-designed building, 2022, photo © Iwan Baan
Gallery Image 1: Exterior view of the Welcome Plaza of the Art Gallery of New South Wales’ new building, featuring Yayoi Kusama Flowers that Bloom in the Cosmos 2022, photo © Iwan Baan
Gallery Image 2: Interior view of the Art Gallery of New South Wales’ new SANAA-designed building, photo © Iwan Baan
Gallery Image 3: The Tank space in the Art Gallery of New South Wales’ new SANAA-designed building, 2022, photo © Art Gallery of New South Wales, Jenni Carter

FURTHER INFORMATION:





