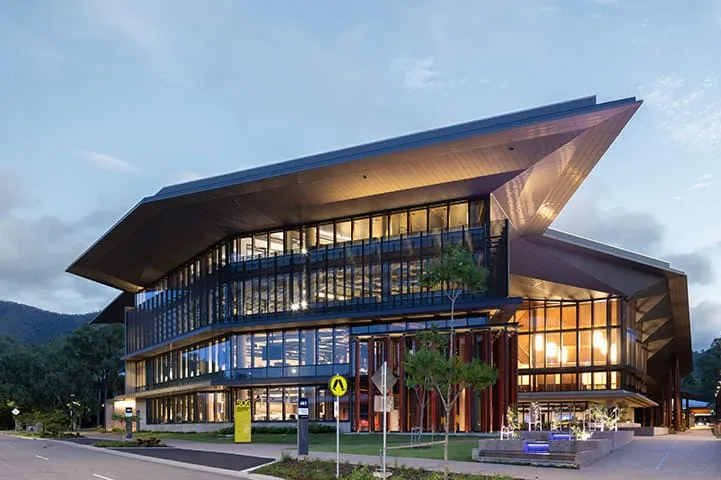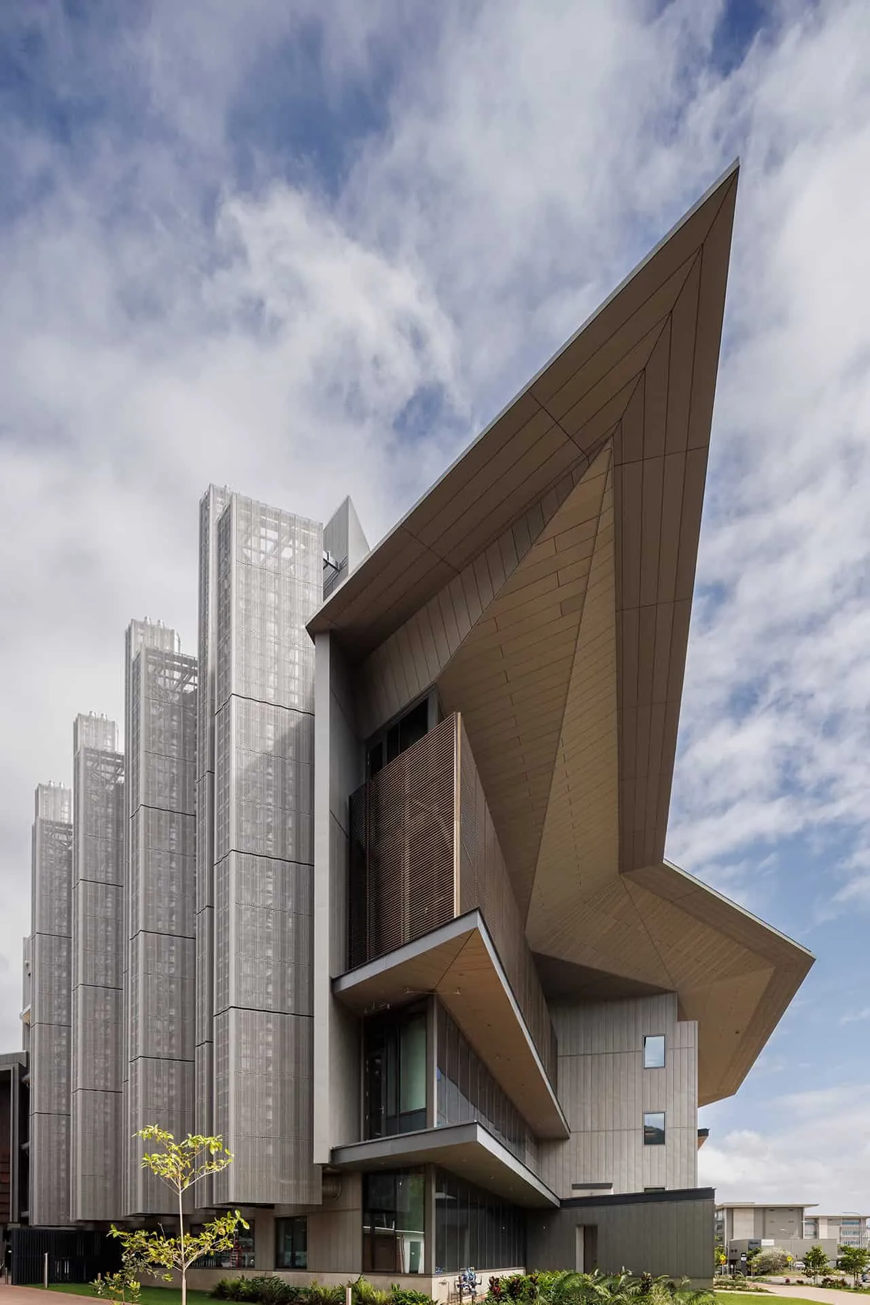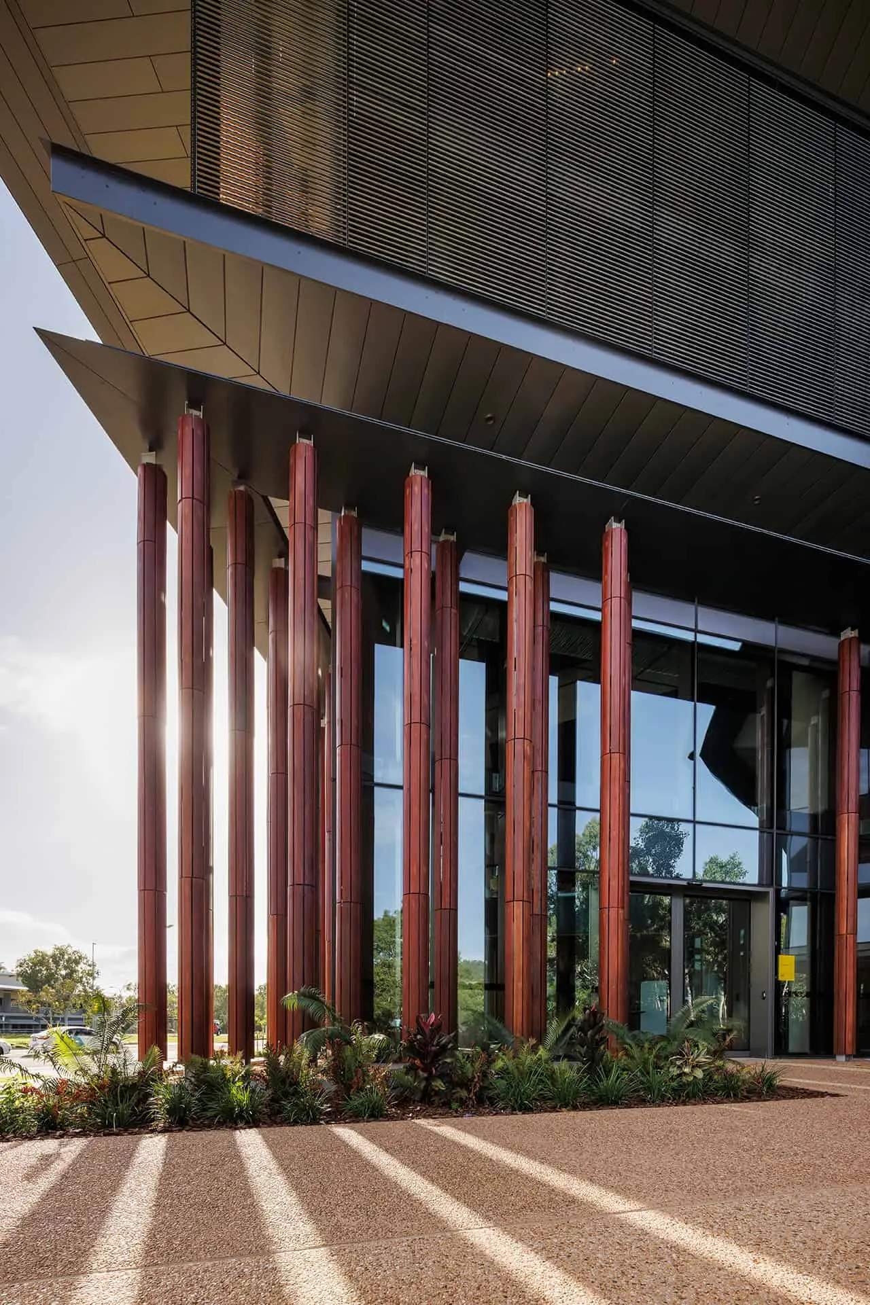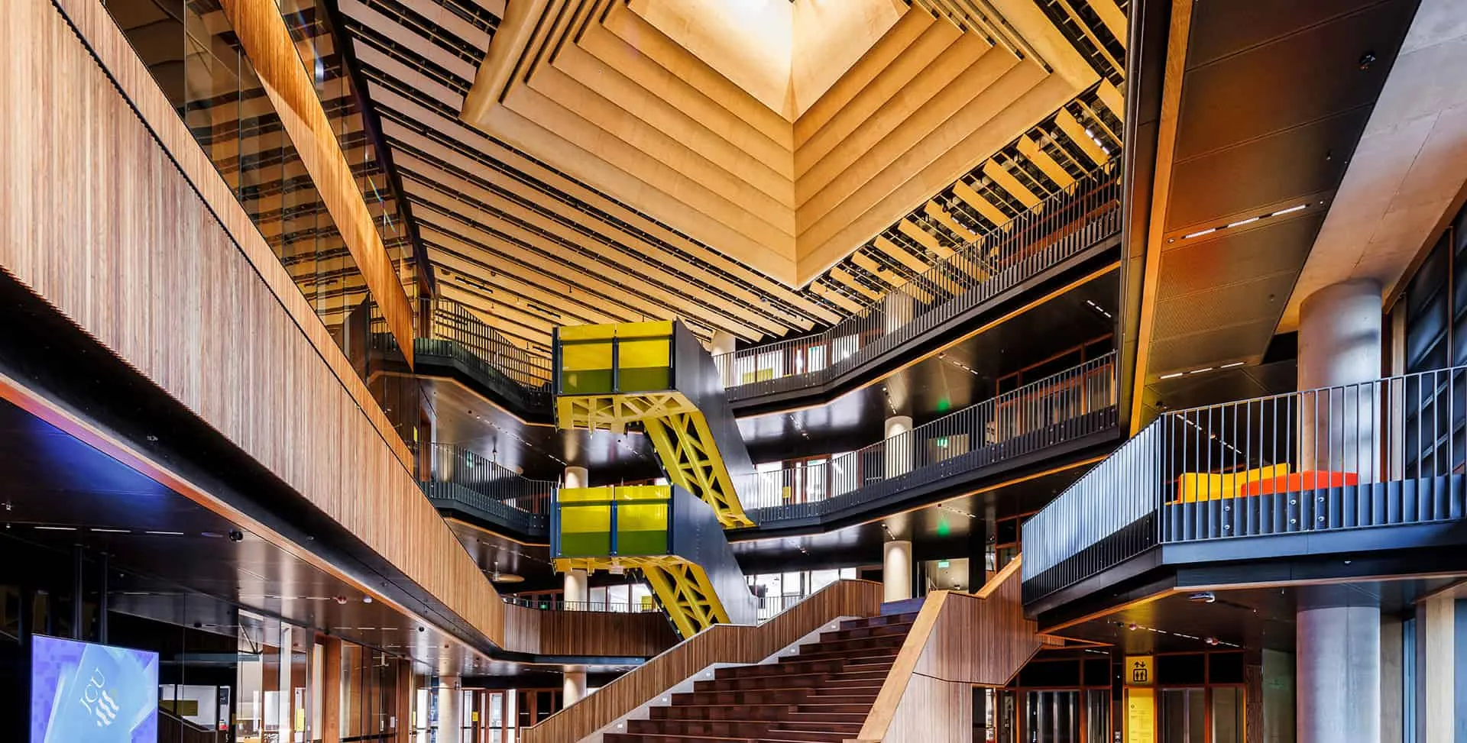JAMES COOK UNIVERSITY ENGINEERING & INNOVATION PLACE
“A focal point for innovation” that represents the “next generation of learning environments” and a building to “push boundaries” is how James Cook University’s Vice Chancellor Professor Simon Biggs described the new Engineering & Innovation Place on opening. Bringing this building to life required a team of boundary pushers and innovative thinkers – and that started with a clear, concrete budget.
The new state-of-the-art building has an impressive list of features to inspire science, technology, engineering and maths (STEM) students, including 23 lab spaces, industry engagement and garage spaces, workshops, multi-modal studios and conference rooms. With a flexible, future-focused design, Engineering & Innovation Place will serve students for decades to come.
At a glance
- ClientJames Cook University
- ServicesCost Management & Quantity Surveying
- sectorEducation & Research
- LocationTownsville, Australia
From circles on a plan to concrete certainty
RLB’s team is proud of our enduring relationship with James Cook University. We assisted JCU in the delivery of the Australian Tropical Science and Innovation Precinct, which was completed in 2010 and was the university’s most ambitious project at the time. Next, RLB was chosen to support JCU with The Science Place – the first educational building in Australia to achieve a prestigious LEED Gold rating – which opened in 2017. With a strong record of delivery, the same team – led by RLB Associate Venu Kadiyala – was ready to roll up their sleeves for Engineering & Innovation Place.
When RLB began early costings for Engineering & Innovation Place, it was circles on a plan. That’s when our years of experience and creativity come in – to transform abstract concepts into a costed budget and, eventually, concrete reality. The result is a spectacular building and a brilliant place for students.Chris Marais, Director, RLB
RLB’s involvement with the project began at the earliest stage. We helped set early budgets to inform the design competition, won the competitive tender and walked alongside JCU’s team until the day the doors opened in February 2024.
A centrepiece for innovation showcases the best of tropical design
Almost every element of the building is bespoke, from the internal steel cantilevered stairwell to a timber-lined oculus that floods the building in natural light.
The building’s façade, featuring locally manufactured glulam timber, is resistant to cyclone debris impact and offers best practice thermal performance. A parasol roof of folded wooden panels and an innovative climate-control system contributed to a Leadership in Energy and Environmental Design (LEED) Gold rating.
- 9,400m2
across four storeys
- $100
million project
- 23
lab spaces, garage innovation space and studios
RLB rises to the challenge
Design challenges aside, the complex project was completed during one of the construction industry’s most volatile periods in living memory. RLB worked collaboratively with a committed project team – including JCU and the builder BESIX Watpac – and through Covid-19, supply chain disruption and cost escalation to bring JCU’s imagination to life.
Stairway to STEM
Flexibility and durability are among the most valuable attributes of education buildings. But as digital technologies radically reshape the way students learn, buildings must be more than spaces to study – they must be spaces that inspire. Through its architecture and its purpose, Engineering & Innovation Place does just that.

FURTHER INFORMATION:





