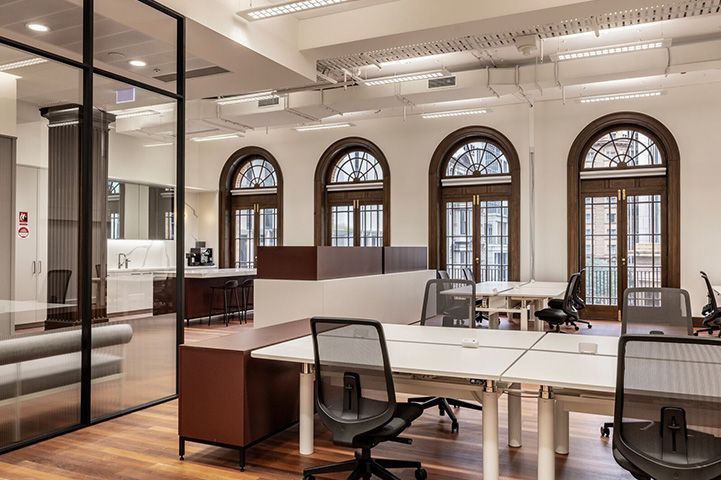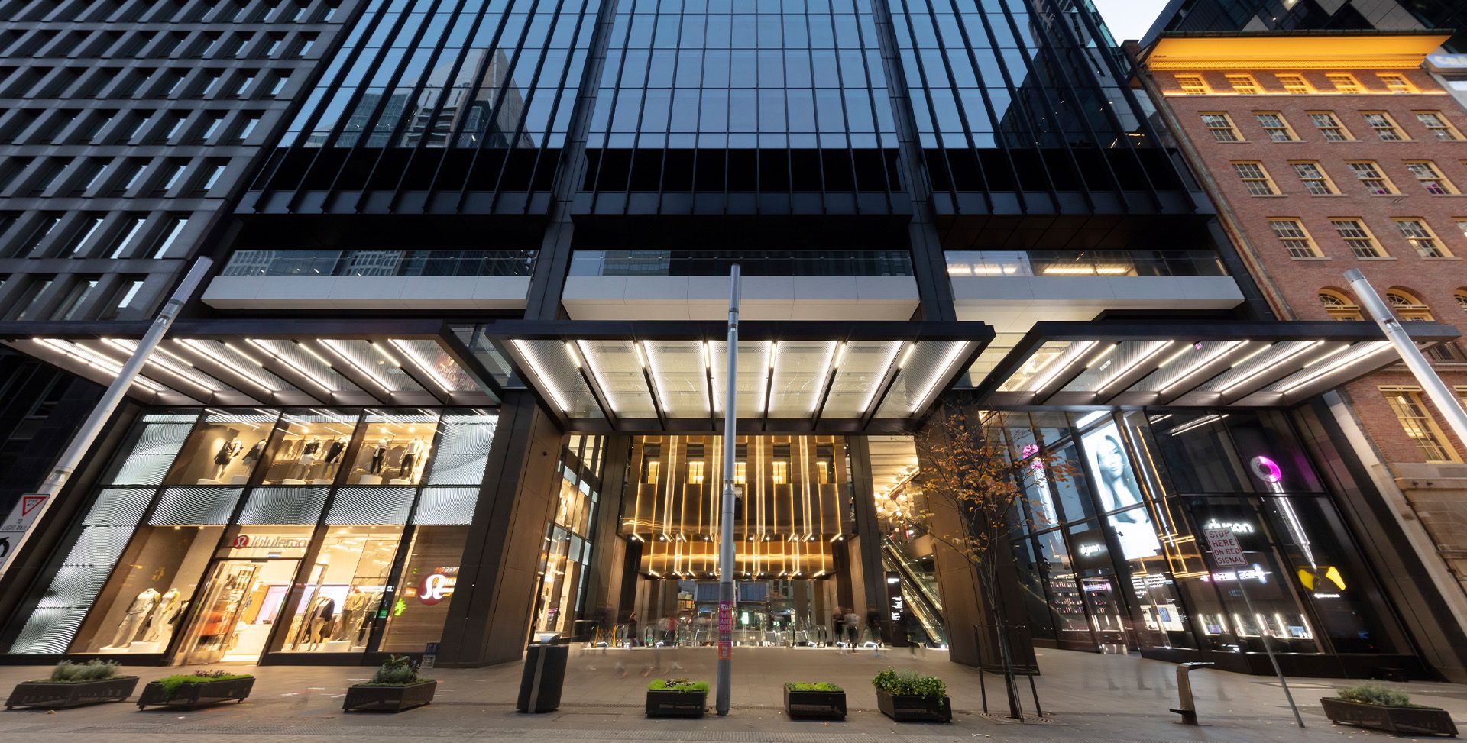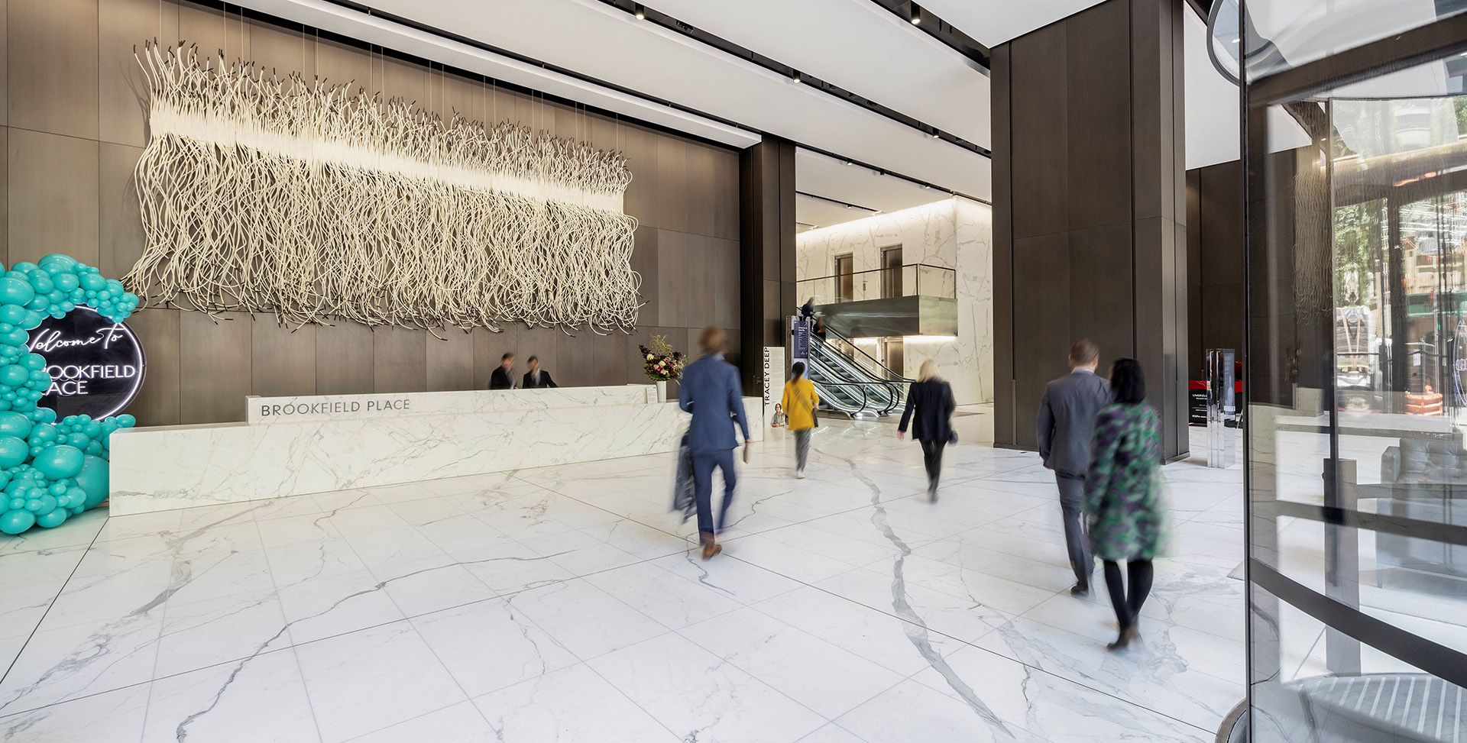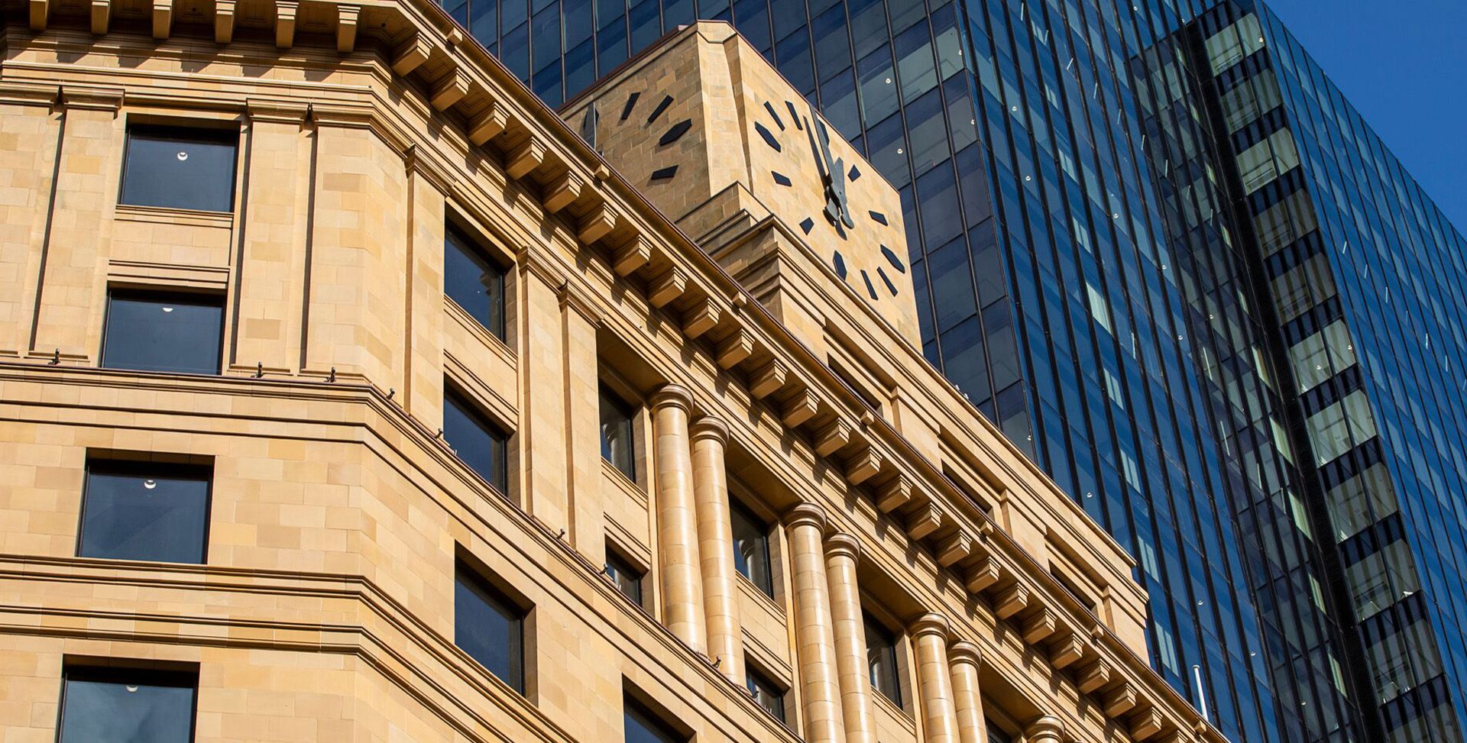BROOKFIELD PLACE SYDNEY
A feat of extraordinary engineering… A painstaking heritage preservation… A state-of-the-art workplace… A transformational transport-oriented development… There are many ways to describe Brookfield Place Sydney, but the best, perhaps, is “visionary”. Brookfield Place Sydney began life as an unsolicited proposal to the NSW Government. Brookfield Properties promised to fund, design, deliver and maintain a new transit hall opposite Wynyard Station and to convert the ageing assets above into a Premium-grade office precinct.
The design by MAKE Architects, chosen following an international design competition, centres on a grand 13-metre-high entry to Wynyard Station’s transit hall. This features an innovative core and a series of large shear walls that optimise space and light. The 27-storey office tower which soars above the transit hall integrates two heritage buildings: Shell House and 285 George Street. Inside the building, generous floorplates of up to 3,200 sqm span the old and new. Beneath the tower, an intricate system of pedestrian pathways has been stitched together to accommodate the 150,000 rail commuters that pass through each day.
At a glance
- ClientBrookfield Properties
- ServicesCost Management & Quantity Surveying
- sectorMixed Use
- LocationSydney, Australia
A team of titans meet a complex challenge
RLB’s people relish a challenge and thrive in collaborative project teams. Brookfield Place Sydney delivered both. Our role with Brookfield Place Sydney was to maintain a close eye on the budget and a laser focus on costs. The journey through design, development and post-construction was complex and beset with unusual challenges. The process required collaboration, understanding and good humour to ensure the balance of risks and rewards was fair and the vision brought to life.
Brookfield Place Sydney is a very impressive project from multiple angles, whether it’s the structural complexity or the heritage overlay, the best-in-class workplace or transport-oriented development. This was a 10-year journey of collaboration and commitment to an extraordinary vision. We are proud to have been part of an exemplary project team that brought imagination to life.Richard Rigby, Director, RLB
The view of Brookfield Place Sydney from the street – of a glittering glass box soaring above the city – belies the intricacies of the build. The commercial complexity alone was exceptional, as dozens of agreements had to be inked before a shovel could hit the ground. RLB also assessed numerous design options to help the project team select the most cost-effective solution. With patience and precision, RLB’s team – helmed by Richard Rigby and Vicky Seretis – worked closely with the engineers and architects to bring fresh perspectives to the design process.
Protect the past to enrich the present
Shell House, Sydney’s only surviving interwar commercial palazzo-style building, was integrated into the development. Shell House’s restored glazed terracotta-tiled façade – which stands 65.6 metres tall – reinforces the precinct’s connection between old and new. For more than two years, the external walls stood perched on skinny outcrops while the construction team from Multiplex demolished the existing floors and excavated the sandstone bedrock below.
In another feat of engineering brilliance, Shell House’s 400-tonne modernist clock tower was held aloft with 1,400 tonnes of structural steel while the new building was taking shape. Meanwhile, thousands of pedestrians traversed the busy commuter thoroughfare each day.
- $2billion
Project
- 59,000m2
net lettable area
- 150,000
commuters each day
A dynamic destination and talent magnet
Brookfield Place Sydney is part of a select group of global commercial precincts delivered by Brookfield Properties that offer outstanding transport connections, state-of-the-art workspaces, high-level retail and wellness amenities, trustworthy sustainability credentials, and curated placemaking activities. Brookfield Place Sydney is a dynamic destination and a talent magnet that showcases the future of transport-oriented development in Australia. RLB was there for each step of the journey, from concept to completion.
Brookfield Place Sydney’s top tier workplace, anchored by NAB, is matched by its transport hub below the street. In yet another feat of engineering mastery, the office lift core was suspended 18-metres above Wynyard Station’s transit hall and reinforcements for the 137-metre structure above transferred to the perimeter. With echoes of Grand Central Station, the transit hall conveys a sense of arrival for every commuter.
Awards and applause for this dynamic destination
In 2017, AMP Capital secured almost half of the development in what was the single biggest office deal in Australia’s history. Brookfield Place Sydney has since garnered dozens of awards, including the prestigious Rider Levett Bucknall NSW Development of the Year Award which confirms its commercial success and reputation as a world-class development.

FURTHER INFORMATION:





