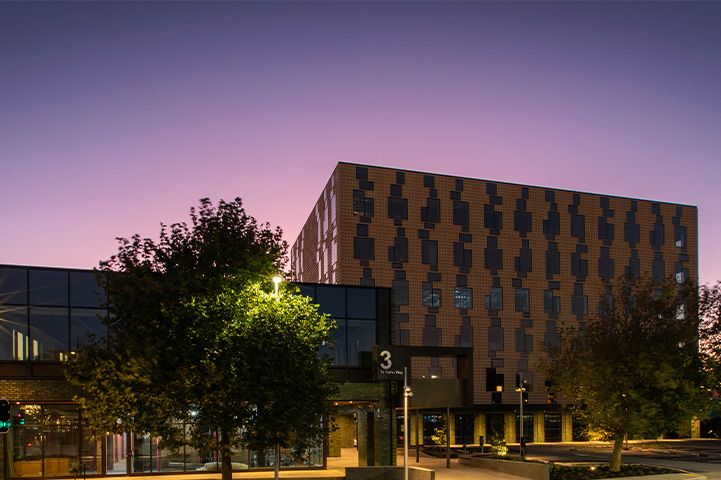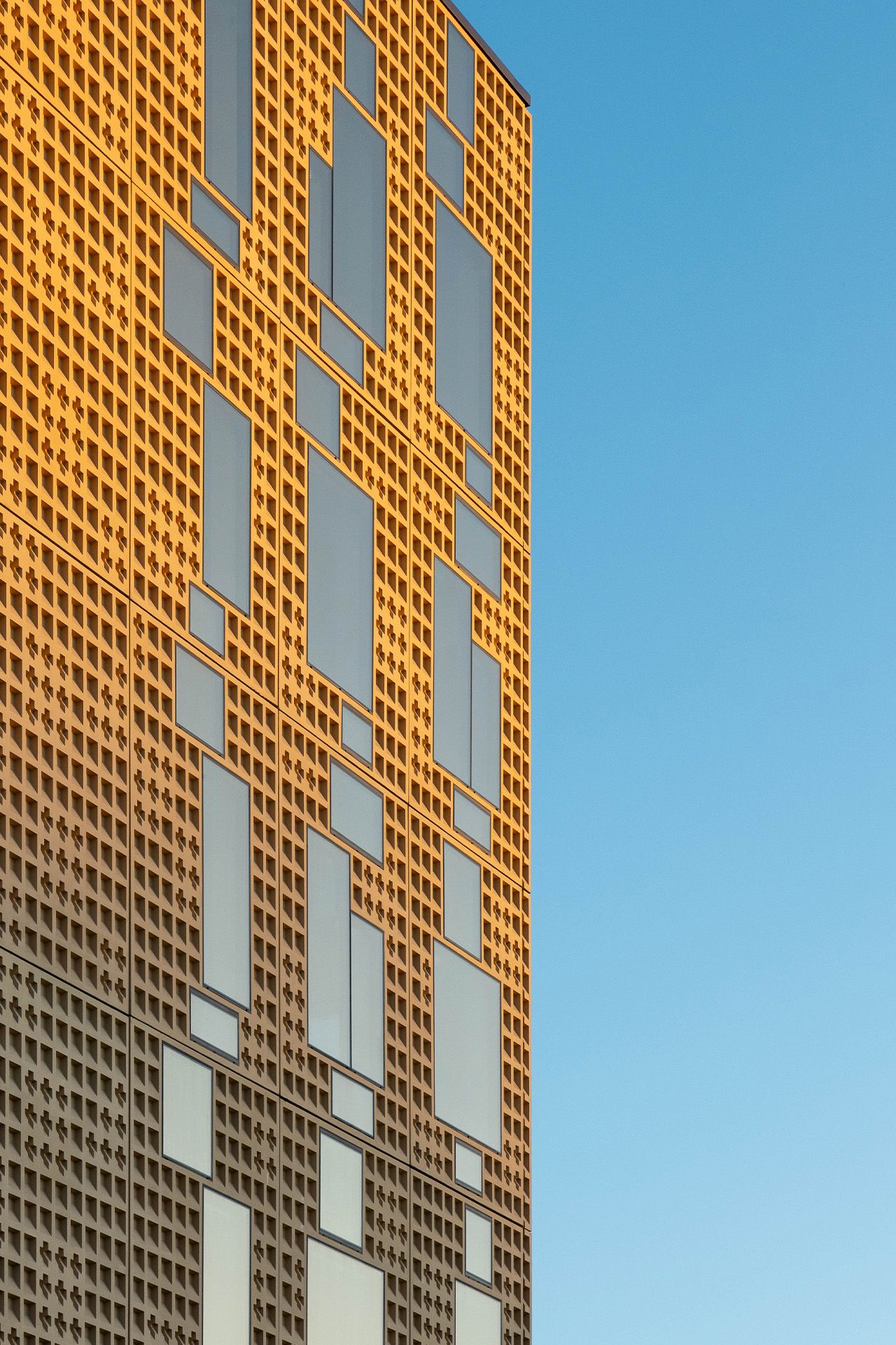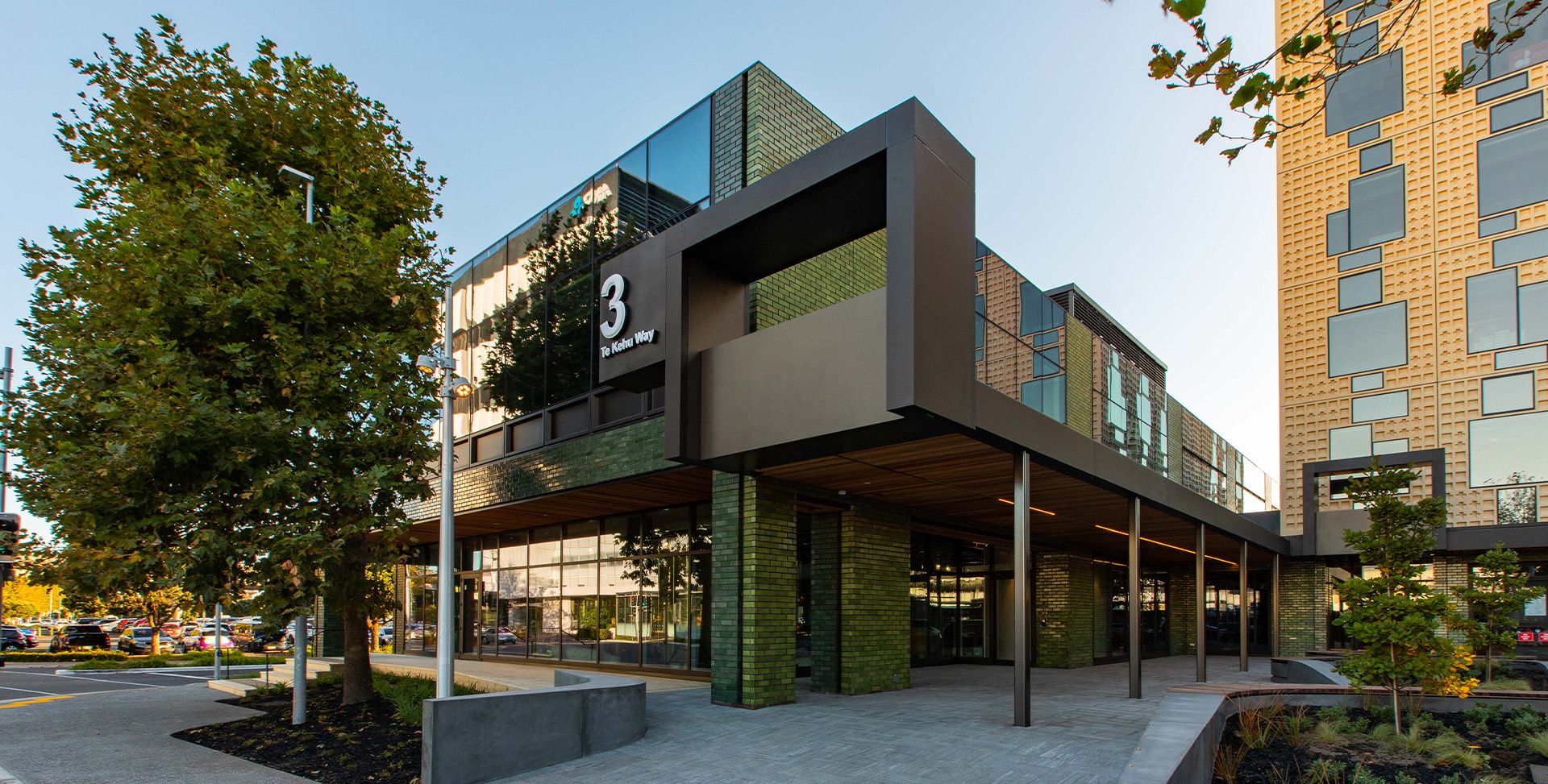3 TE KEHU WAY
The spectacular façade of 3 Te Kehu Way (3TKW) in Auckland’s Sylvia Park precinct tells multiple stories. Echoing the gnarled trunks and brilliant green foliage of the pūriri tree, the façade signals to visitors that one of New Zealand’s most sustainable office buildings draws near.
Hidden behind the building’s exterior is a state-of-the-art workplace that prioritises the health and wellbeing of people, and that reflects the culture and history of mana whenua, the traditional custodians. Peel back another layer and there’s a proud story to tell about a talented project team, led by Kiwi Property, who overcame unforeseen obstacles to bring imagination to life.
At a glance
- ClientKiwi Property
- ServicesCost Management & Quantity Surveying
- sectorCommercial, Mixed Use
- LocationAuckland, New Zealand
Building strong bonds
Our longstanding relationship with Kiwi Property was a cornerstone of this collaboration. Successful developments delivered over more than a decade laid a foundation of trust and transparency. 3TKW is the latest in a long line of bricks-and-mortar examples of our shared vision and commitment to excellence in urban development.
We are proud of our role delivering a sustainability showcase that caters to the modern office worker, provides state-of-the-art facilities at an ideal location to support productivity, wellbeing and collaboration.Josh Tattley, Director, RLB Auckland
To bring 3TKW to life required a project team adept at navigating both anticipated and unexpected challenges. Many issues, like site conditions, were identified early and addressed proactively. Other unforeseen challenges, like the cost pressures of the pandemic, were met through collaborative problem-solving. RLB’s skilled cost managers overcame open-ended escalation to keep the budget on track.
Turning over a new leaf for people and planet
The building’s ground plane takes inspiration from the local pūriri broadleaf forest ecosystem with four shades of custom-made glazed green bricks.
3TKW’s generous spaces – featuring three-metre floor-to-ceiling heights – are saturated in natural light, with warm, timber-lined interiors that encourage collaboration and cross-pollination of ideas.
- 5,800m2
across six levels
- 5star
NABERSNZ Energy rating
- 6star
Green Star rating
Striking the right balance
Balancing design, cost, program and placemaking outcomes is always a challenge – but one that RLB’s team relishes. 3TKW’s eye-catching green brick and pre-cast concrete façade, designed by architects Woods Bagot and Peddlethorp, demanded early engagement with suppliers and many collaborative iterations to stay within budget. The building’s distinctive geometric design is admired from the street and reflected in the unique character of the spaces inside.
Elevating environmental excellence
RLB’s commitment to sustainability is at the core of our values. We’re here to make a long-lasting positive impact. 3TKW combines eco-friendly design and advanced sustainable technology, like rooftop solar arrays, electric vehicle charging and rainwater harvesting, and by recycling 92% of construction waste. The New Zealand Green Building Council awarded 3TKW the nation’s first 6 Star Green Star rating under the Design & As Built rating tool, affirming our dedication to delivering buildings of enduring value to our clients and communities.

FURTHER INFORMATION:





