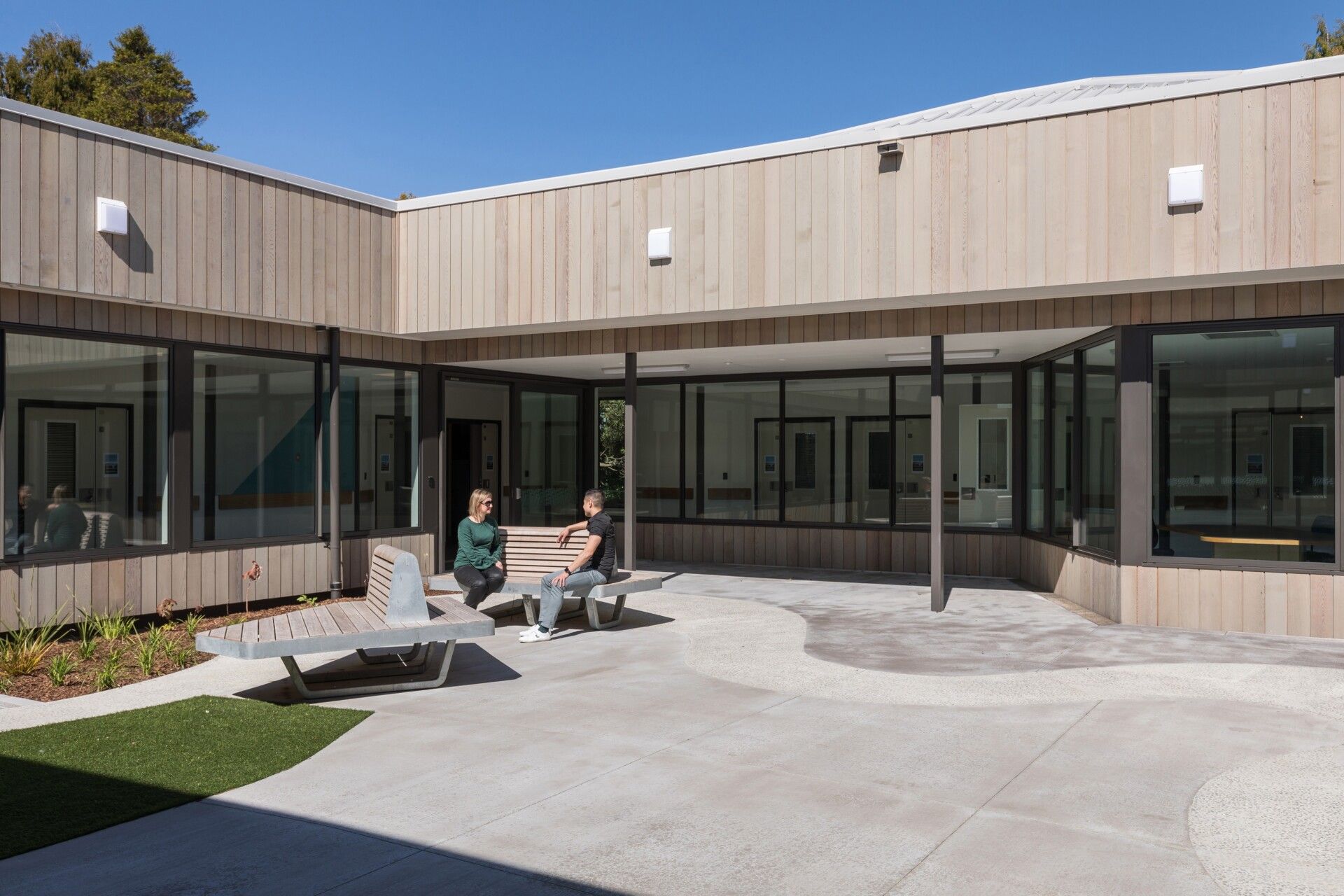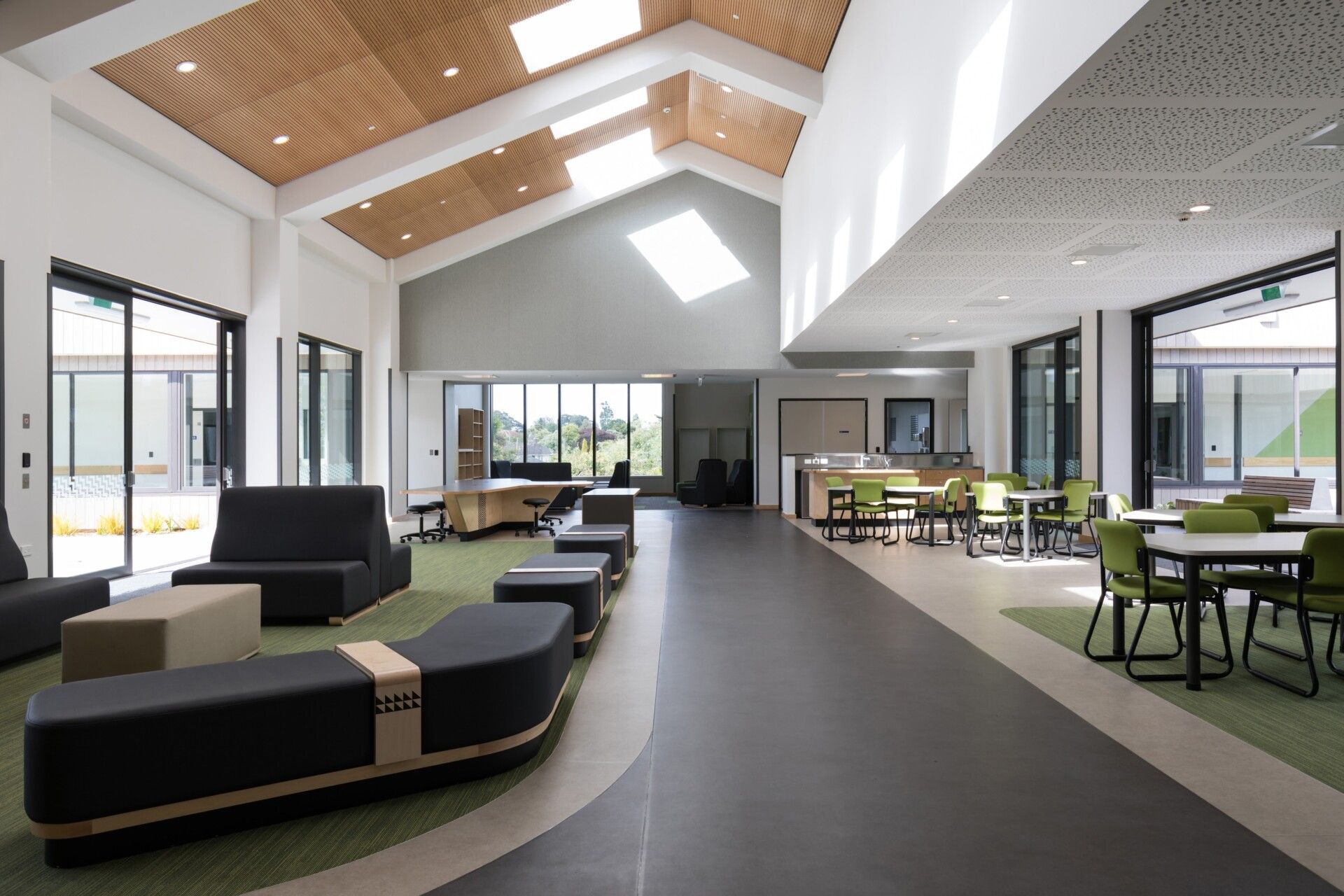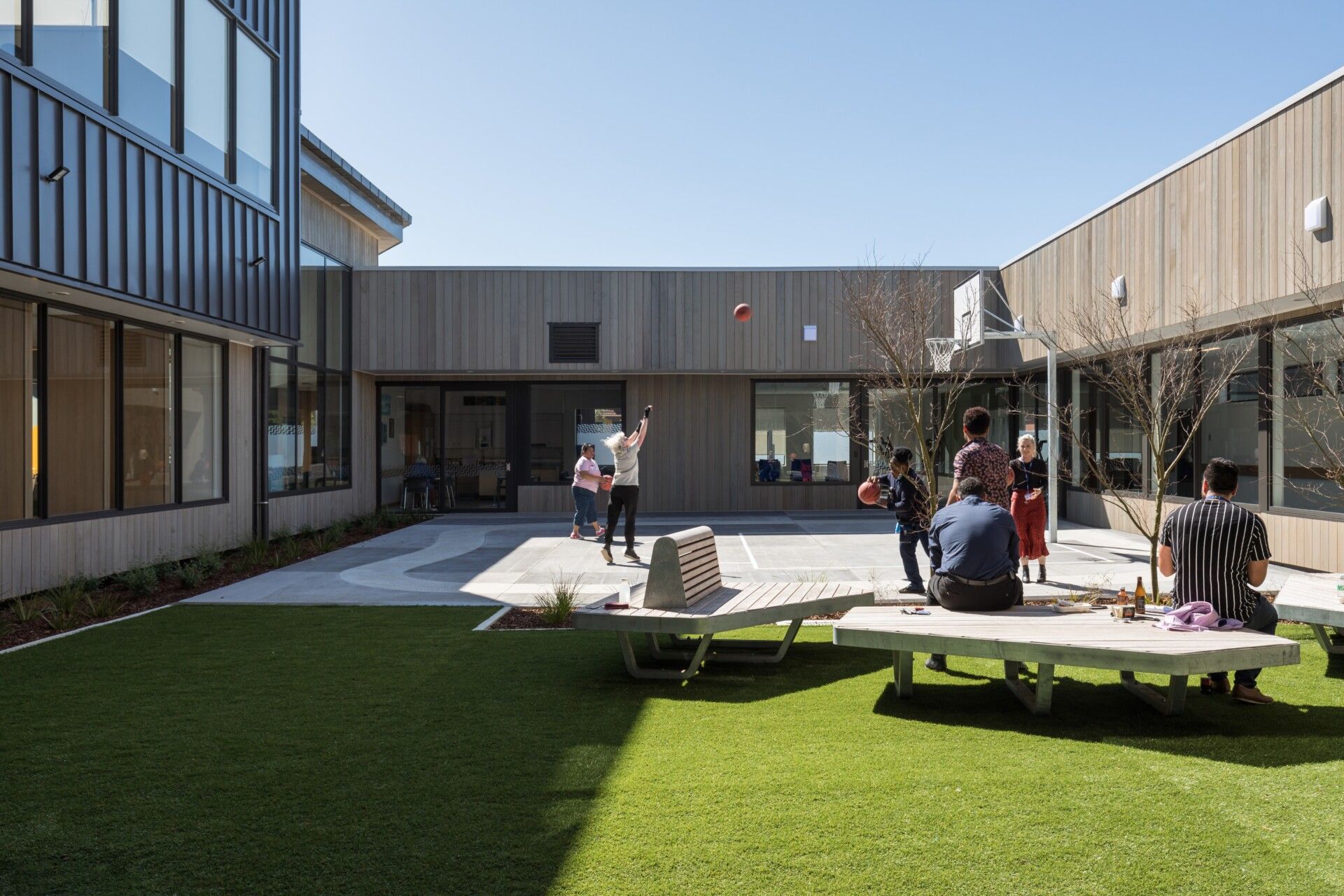MIDDLEMORE HOSPITAL TIAHO MAI ACUTE MENTAL HEALTH UNIT
Tiaho Mai, or “the light that comes from the moon and the stars – shine here” as it is known in te reo Māori (the Māori language), is far more than a comforting phrase. Middlemore Hospital’s residential mental health facility in South Auckland is also a ‘shining light’ for healthcare facilities that put people at their heart.
Tiaho Mai was not just designed with the community in mind, but with the community’s input at its core. A co-design process, led by Klein Architects, engaged around 80 users of the previous mental health inpatient facility. This unearthed many stories of life in the old building and a clear narrative for a better future. The result is a sanctuary with a sense of spaciousness, light and connection to nature, and a safe place for healing and recovery.
At a glance
- ClientCounties Manukau District Health Board
- ServicesCommercial Success
- sectorHealthcare
- LocationAuckland, New Zealand
Expertise and an eye for detail
Co-design is a valuable process that creates better buildings. As one co-design contributor later reflected: “At each workshop it was amazing to see the design developing and to hear the architects explain where they had used our ideas and feedback…. I nearly cried… It was wonderful.”
But to support this iterative process takes a quantity surveying team with expertise and eye for detail. “Sometimes an early set of drawings may be nothing more than a sketch diagram,” says RLB Director Richard Anderson. “Our role is to provide a robust estimate off limited design, forming a project budget that supports the design intent and allows RLB to manage through iterations of design. On Tiaho Mai, we provided consistent checks and balances as the design progressed.”
RLB walked alongside its client, Counties Manukau District Health Board, each step of the way, from project conception and cost modelling for business case approval right through to settling the final account with the contractor. RLB also played a central role in the procurement process, taking the project to tender, inviting and shortlisting bidders before negotiating a contract sum. “We also managed the project through the construction delivery phase, providing regular statements of account, forecasting costs and maintaining tight control of budgets.”
Tiaho Mai’s design flair supports its function. Everything from the choice of materials to the configuration of the spaces reflects the needs of the people who use the facility and their families. Our measure of success is the satisfaction of our clients, and we are proud of our role delivering a shining light for mental health facilities in New Zealand.Richard Anderson, Director, RLB
Maintaining tight control on costs on a challenging project takes time and trust – and RLB had both on its side, having forged a three-decade relationship with Counties Manukau that began with expansion of Middlemore Hospital.
“RLB opened a site office at Middlemore Hospital back in the 1990s and it remains in use to this day,” Richard explains. With this long-running relationship, Counties Manukau understood RLB’s value: expert capabilities, commitment to quality and on-the-ground service.
This long-term partnership proved invaluable during the construction phase when the main contractor went into liquidation. RLB had established safeguards, including a performance bond, that mitigated expenses. With a new contractor appointed and an extra injection of government funds, Tiaho Mai opened in July 2020 as an exemplar for mental health design.
Clever co-designed spaces
There are no dark corridors or dead ends in Taiho Mai. The building’s two identical wings, which radiate from a communal heart, feature open plan therapy spaces, a café and lounge areas, and separate art and activity rooms.
Ongoing maintenance has been minimised through clever design. A cavernous roof space provides access to many of the building’s services, for example, so maintenance personnel can do their jobs without disrupting rest and recovery.
- $64m
facility
- 52beds
in a mix of low and high dependency spaces
- 10%
of adults living in Counties Manukau receive care for a mental health issue
Human-centred healing
Courtyards flood the heart of Taiho Mai with fresh air and light, and improve visibility and safety within the facility. Under the sloping roofline of the wharenui, or communal centre, sits a carving of Tama-nui-te-rā, the Māori god of the sun. Garden spaces feature native trees and boxes of vegetables that are tended by the people using the facility. As one service user has said: “I can’t describe why the spiritual dynamics and overall vibe work for me but they’re a big part of healing”.
Ovation for innovation
Tiaho Mai took home the Warren & Mahoney Civic, Health & Arts Property Award at the Property Council New Zealand Rider Levett Bucknall Property Industry Awards in 2021. The project was hailed for representing a “radical step-change in design for mental health in New Zealand”. The judges noted that Tiaho Mai “demonstrates what can be achieved when extensive community engagement and co-design inspires innovative architectural solutions”. Tiaho Mai has set the benchmark for five new mental health facilities that are taking shape around New Zealand – all with RLB’s eye for detail and determination to think differently.

FURTHER INFORMATION:




