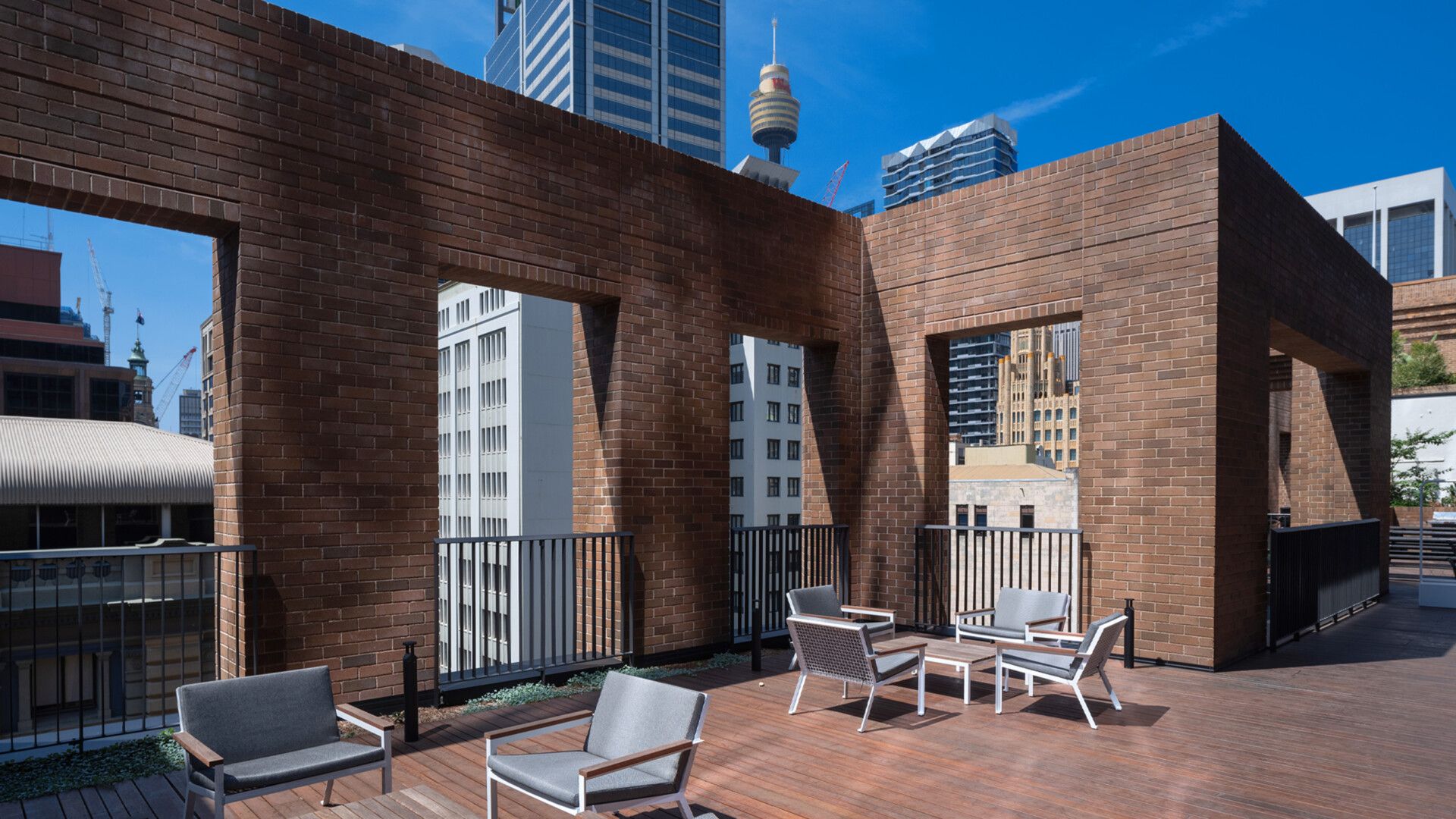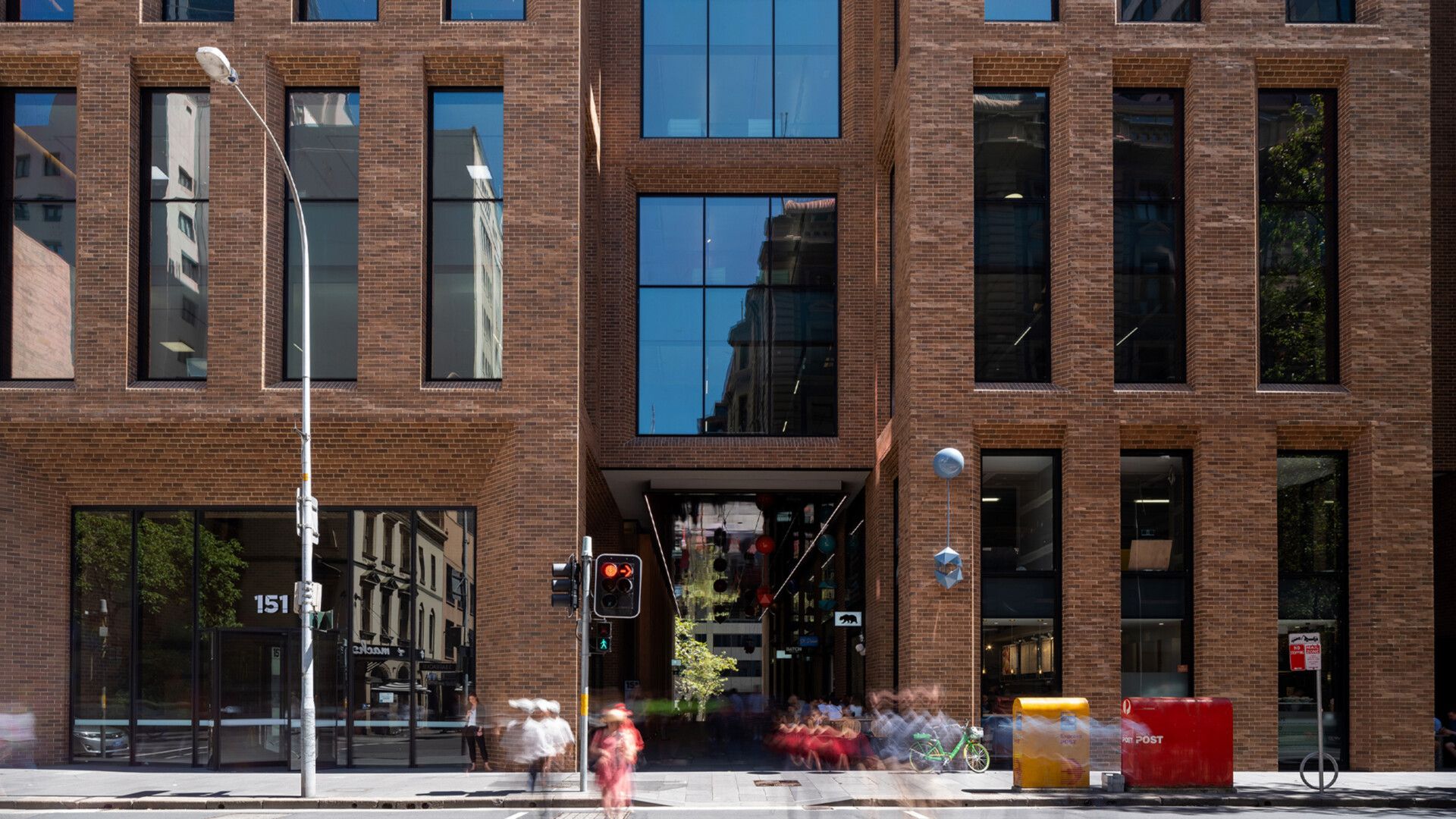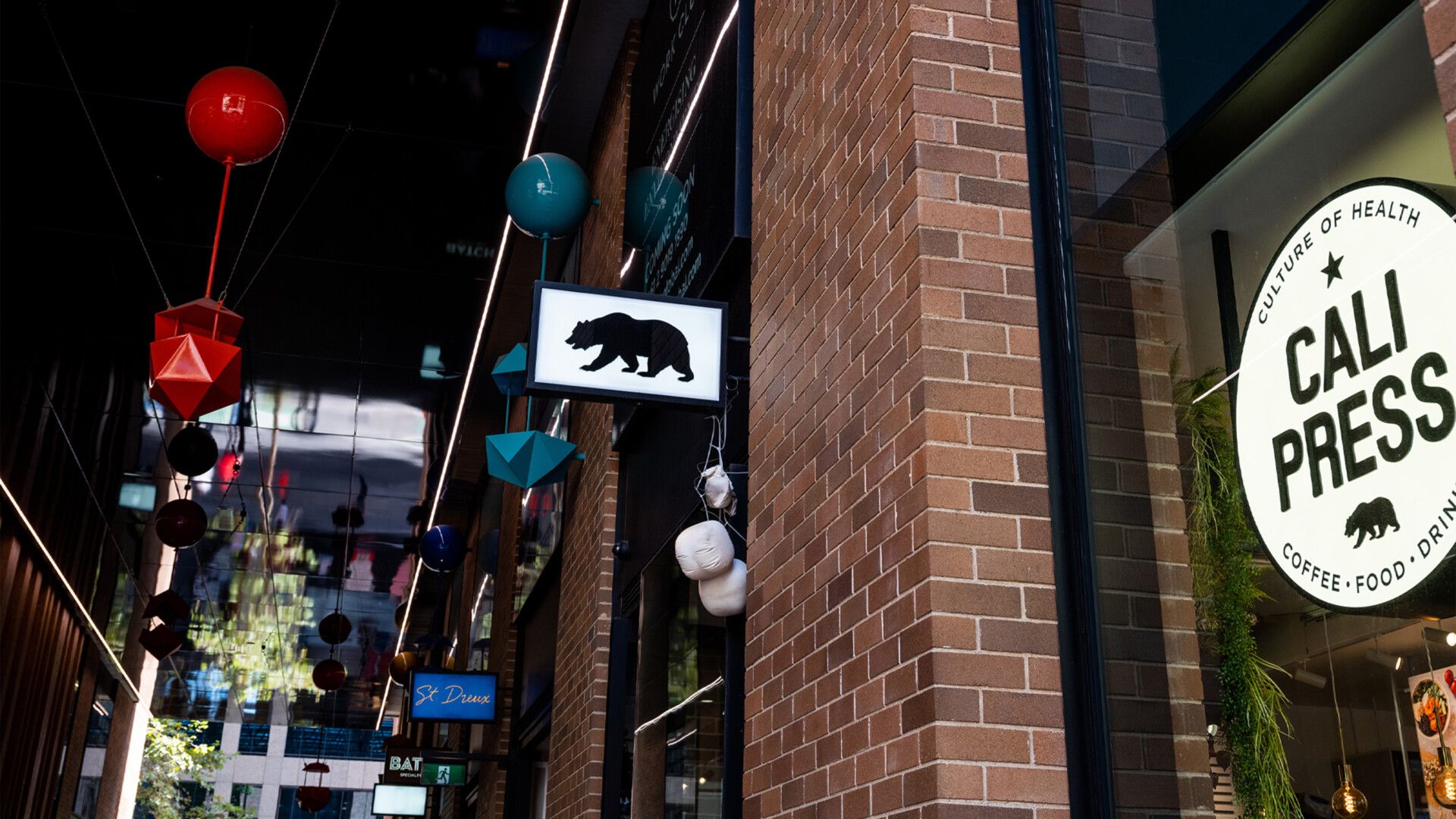BARRACK PLACE
When Investa laid out its plans for the building at 151 Clarence Street in 2013, a “smart” building meant good building management and a digital twin was a term only used in manufacturing circles. But Investa’s visionary approach delivered a series of ‘industry firsts’, including the delivery of Australia’s first integrated office digital twin.
Developed by Investa for Oxford Investa Property Partners, Barrack Place was designed by Architectus, constructed by Built and engineered by Arup. Commercial certainty with the construction budget was provided by RLB. This proved a winning combination and Barrack Place took home the nation’s top development prize at the Property Council of Australia’s Innovation & Excellence Awards – the RLB Australian Development of the Year 2020.
At a glance
- ClientInvesta
- ServicesCommercial Success
- sectorCommercial
- LocationSydney, Australia
Seeing double with fresh perspectives
Every element of Barrack Place was mapped in the digital world before a brick was laid. A significant 25,476 components were tracked in an industry-leading digital twin. This deep database holds everything from the architect’s drawings to the service histories of plant and equipment. Delivered in partnership with technology company Willow, the digital twin at Barrack Place more importantly also captures real time data from IoT enabled sensors to provide superior insights and efficiencies in building management previously unavailable with traditional methods.
RLB’s work with building information modelling helped to deliver Australia’s first integrated office digital twin and to optimise Barrack Place’s full value.Stephen Mee, Managing Director, RLB
RLB’s team not only guided the design development, tendering and post contract cost administration. By documenting Barrack Place in BIM – building information modelling – with a bill of quantities, RLB achieved a competitive tender and improved the project’s feasibility.
Embracing heritage to deliver a contemporary new hero
Set on a site that was once home to the nineteenth century Grand Central Coffee Palace, one of Sydney’s first coffee houses, Barrack Place draws on inspiration from the carriageways and courtyards of the heritage merchant’s warehouses to produce a truly active space.
6 Star Green Star, 5.5 NABERS Energy and Platinum Well ratings
A range of materials and architectural detailing creates a rich and textured environment that echoes the history of the site. Feasibility and sensitivity studies were undertaken with RLB’s help to determine the best way to retain the site’s heritage while delivering a contemporary office that met best practice benchmarks.
- 18storey
office tower in Sydney’s CBD
- 22,000m2
home to blue chip tenants
- 2018
project completion date
A landmark project for people and planet
Barrack Place embedded best practice health and wellbeing principles into its design. End-of-trip facilities encourage people to choose cycling over cars for their commute. Advanced air filtration pumps the building with 50% more fresh air than required under the Australian Building Code. UV lamps kill microbes and mould. The biophilic greenery and abundant natural light contribute to a calm, connected workplace. All these elements create a building that is perfect for people.
The best projects deliver urban uplift
Barrack Place’s legacy is not just its bricks and mortar. A state-of-the-art design that is sympathetic to its surroundings has helped to regenerate the entire North West area of Sydney’s CBD. By getting the budget right and by providing the best cost advice, RLB has contributed to a high-quality building that will stand the test of time.

FURTHER INFORMATION:




