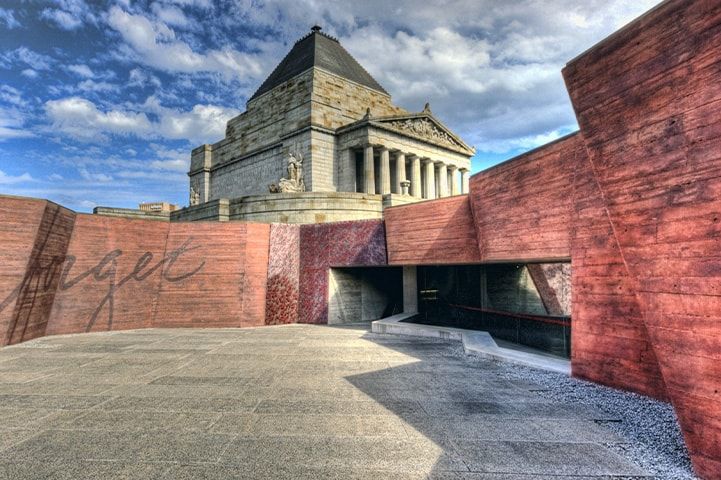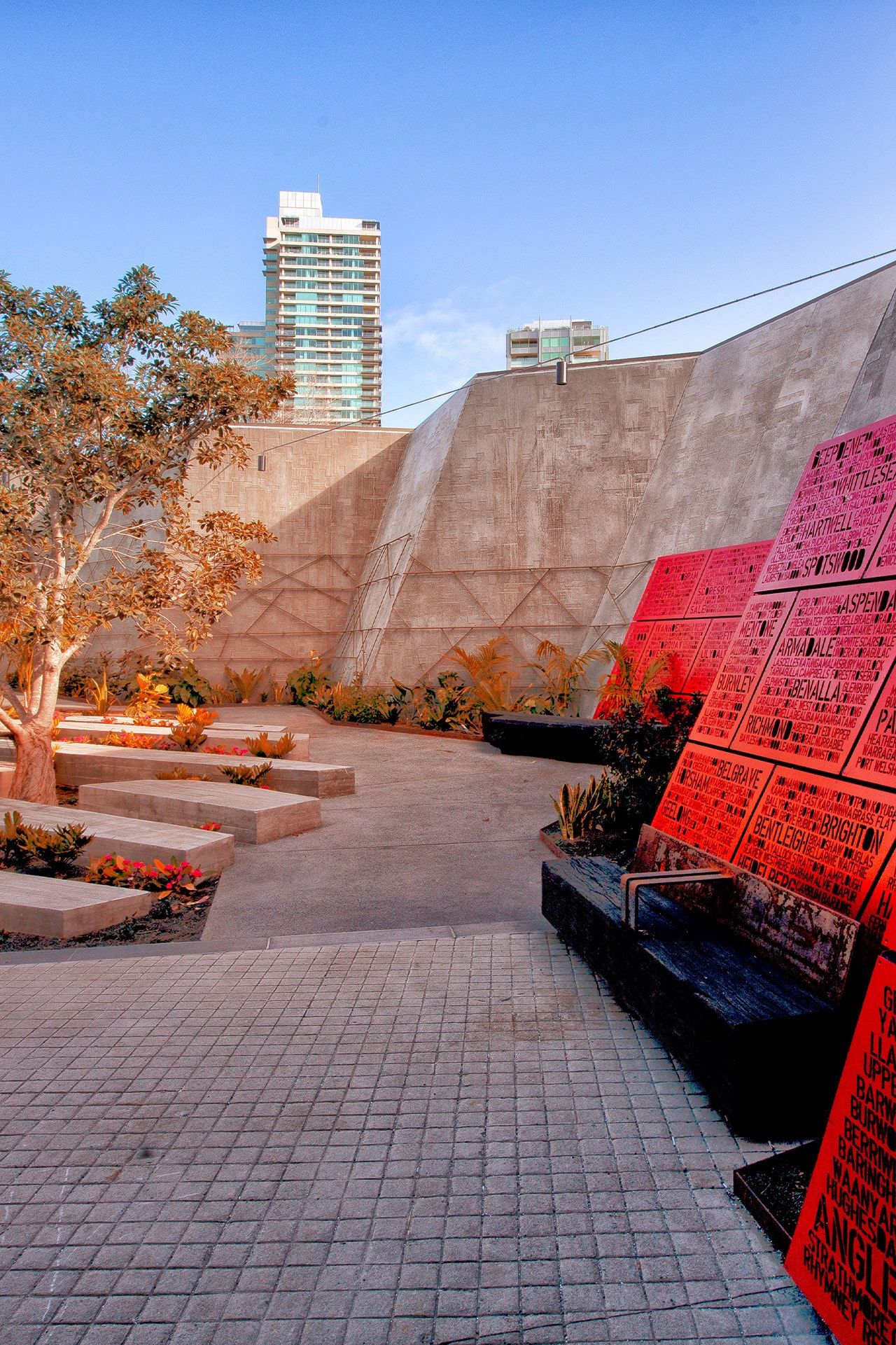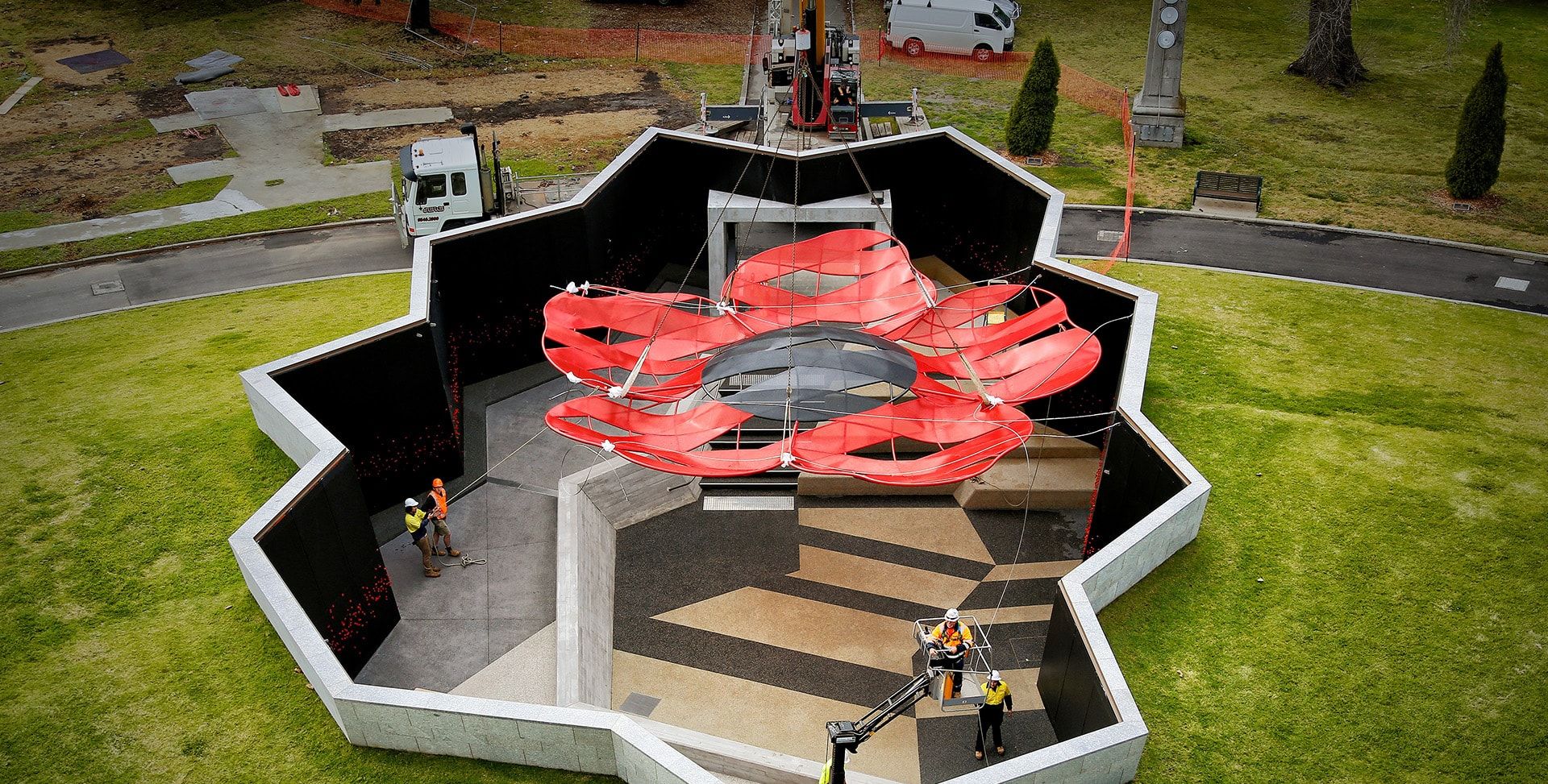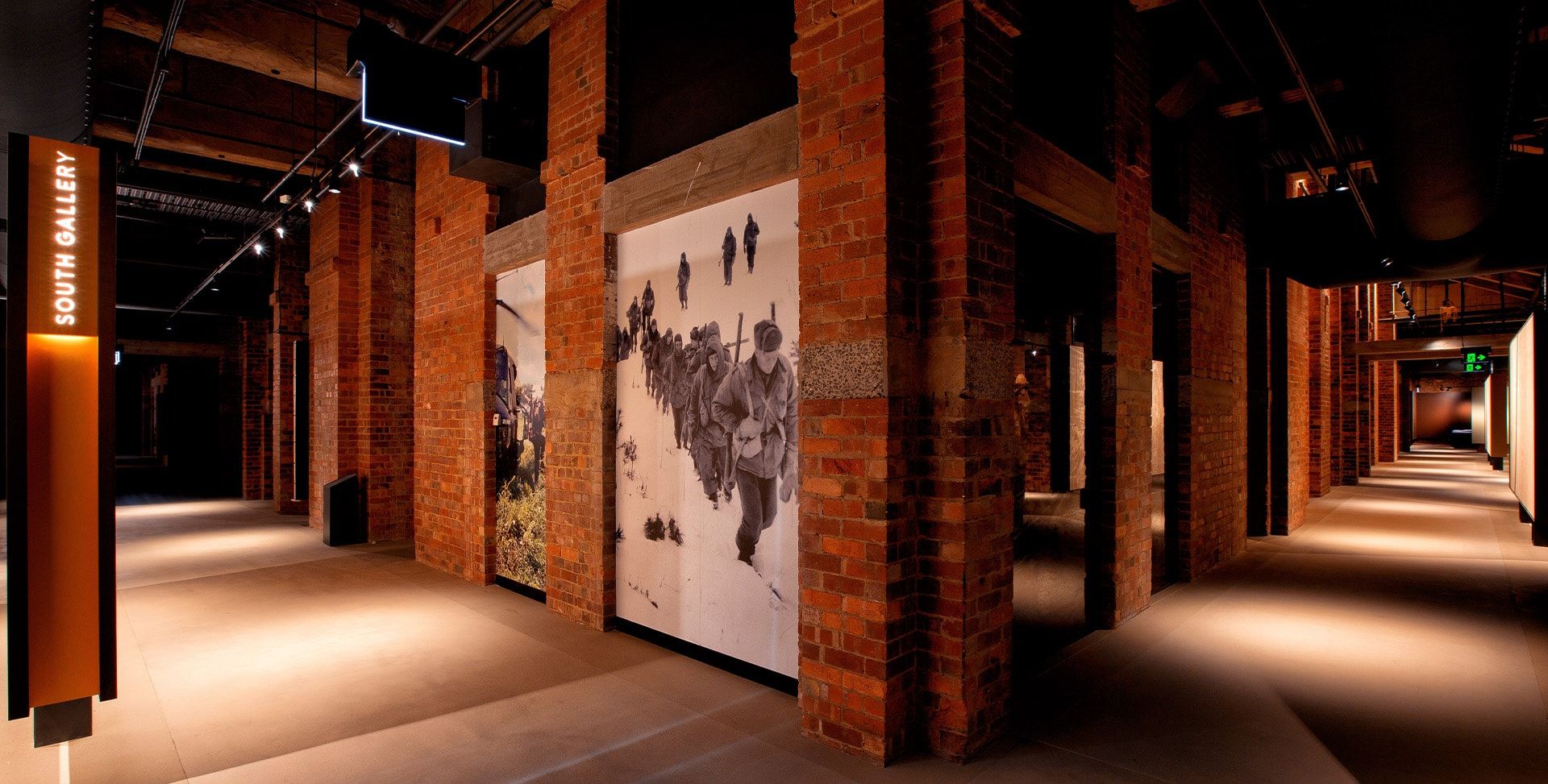SHRINE OF REMEMBRANCE, GALLERIES OF REMEMBRANCE
When work began on the new Galleries of Remembrance project at Melbourne's Shrine of Remembrance, it had all the hallmarks of a challenging project: an immovable deadline, an ambitious design, and a sacred heritage building dedicated to Australian service and sacrifice. Any one of these elements could put pressure on the budget.
Elevated above the surrounding park, the Shrine sits upon massive brick columns. The empty void underneath – all 1,600 square metres – has been transformed into an exhibition space that adds new layers of functionality to the Shrine. The visitors and education centre features an auditorium, learning pods, staff offices and courtyards for tranquil contemplation, expanding the memorial’s role beyond that of a monument. The Galleries of Remembrance project has created space for new stories to be heard – stories that may otherwise sit silently in historical archives.
At a glance
- ClientVictorian Government
- ServicesCommercial Success
- sectorPublic & Civic
- LocationMelbourne, Australia
Original thinking and out-of-the-box architecture
RLB has built a strong reputation for costing challenging architecture – and the Galleries of Remembrance certainly met the brief. With the centenary of the Anzac landing looming, the project team had a hard deadline with no time for redesign. This demanded close collaboration between RLB and the design team to ensure we delivered comprehensive cost plans from the outset. Together, we tested each element of the design to ensure the boundary-pushing architecture also met a tight budget.
It is both personally and professionally satisfying to work on a project as significant as the Shrine. The hard work of the entire team – the designers and architects, project managers, main contractor, subcontractors and cost management professionals – came together to create a space that commemorates the past and educates future generations.Shane Kelly, Associate, RLB
RLB’s team was as innovative in its approach to costing as ARM Architecture was in design. With RLB’s fresh perspectives, the project could incorporate a full refurbishment of the existing visitor centre to ensure a seamless transition between the existing and new parts of the building. What’s more, RLB’s team successfully managed costs through construction and could hand back savings to the Shrine to be used for future projects.
Lifeboat commemorates an historic landing
The Devanha lifeboat on display in the Galleries was used during the Gallipoli landing on 25 April 1915. Now on permanent loan to the Shrine from the Australian War Memorial, the lifeboat could only be installed with the help of a specially constructed loading tunnel. Disguised under a lawn-covered trapdoor, the loading tunnel was brilliantly designed but challenging to cost.
Transporting the lifeboat itself also proved a logistical challenge – and RLB stepped in to provide costings for the complex transportation process to ensure the precious cargo arrived safe and sound.
- $45m
project budget
- 1,600m2
of subterranean space
- 85,000
visitors in 2015
Thoughtful details create a rich visitor experience
The irregular-shaped courtyards, made from high precast walls on both vertical and horizontal angles, create space for quiet reflection, but took patience to cost. The north-western courtyard features plants and materials that echo the battles of World War I, with a central olive tree that is both specific to the Dardanelles and a symbol of peace. The south-western garden is planted with species native to the Pacific and South East Asia, while the walls are textured to evoke the Australian Army’s camouflage.
In the student courtyard, visitors can thread poppies through the perforated holes of the courtyard walls, the pin pricks in the metal panels spelling out Binyon’s Ode of Remembrance in morse code. A giant poppy shade in the student courtyard is as much art as it is architecture, and to cost this accurately RLB’s team returned to first principles.
An authentic addition with timeless appeal
Every element of the project was chosen after careful costing, from the quiet mechanical services and fabric duct work that preserve the sacred silence of the space to the granite cladding for the courtyard walls, which we sourced from the same Tynong quarry used for the original Shrine building.
The project team’s perspiration and persistence paid off, and the Galleries of Remembrance was named Australia’s best heritage development at the 2016 Property Council of Australia / Rider Levett Bucknall Innovation & Excellence Awards.
Australia’s national identity was forged in the wars that are memorialised in the Shrine of Remembrance. RLB is proud of our role creating a spectacular space that will share the stories of the past with many generations to come.

FURTHER INFORMATION:





