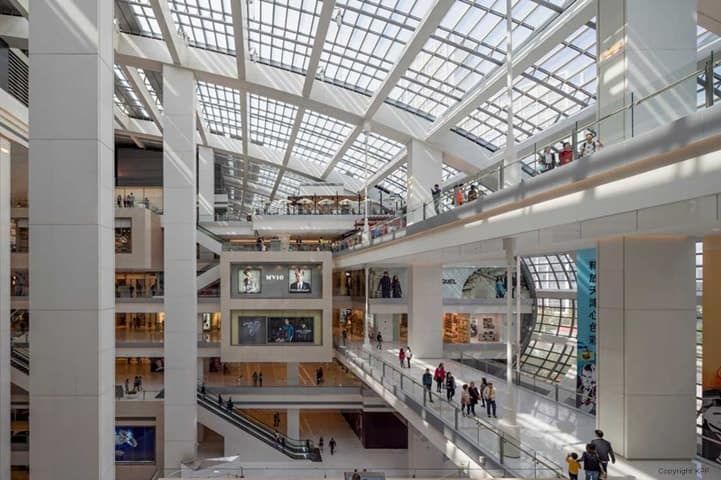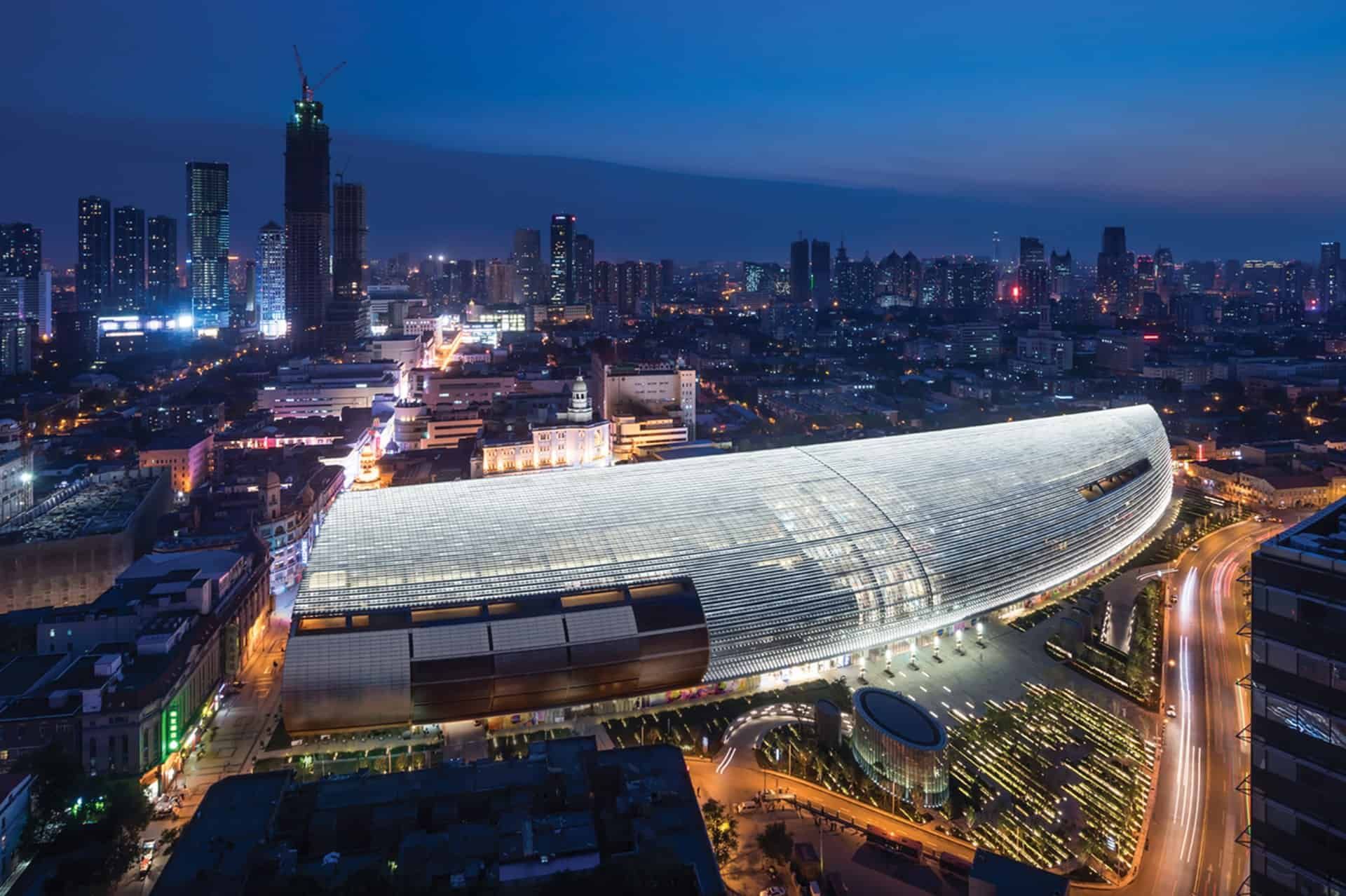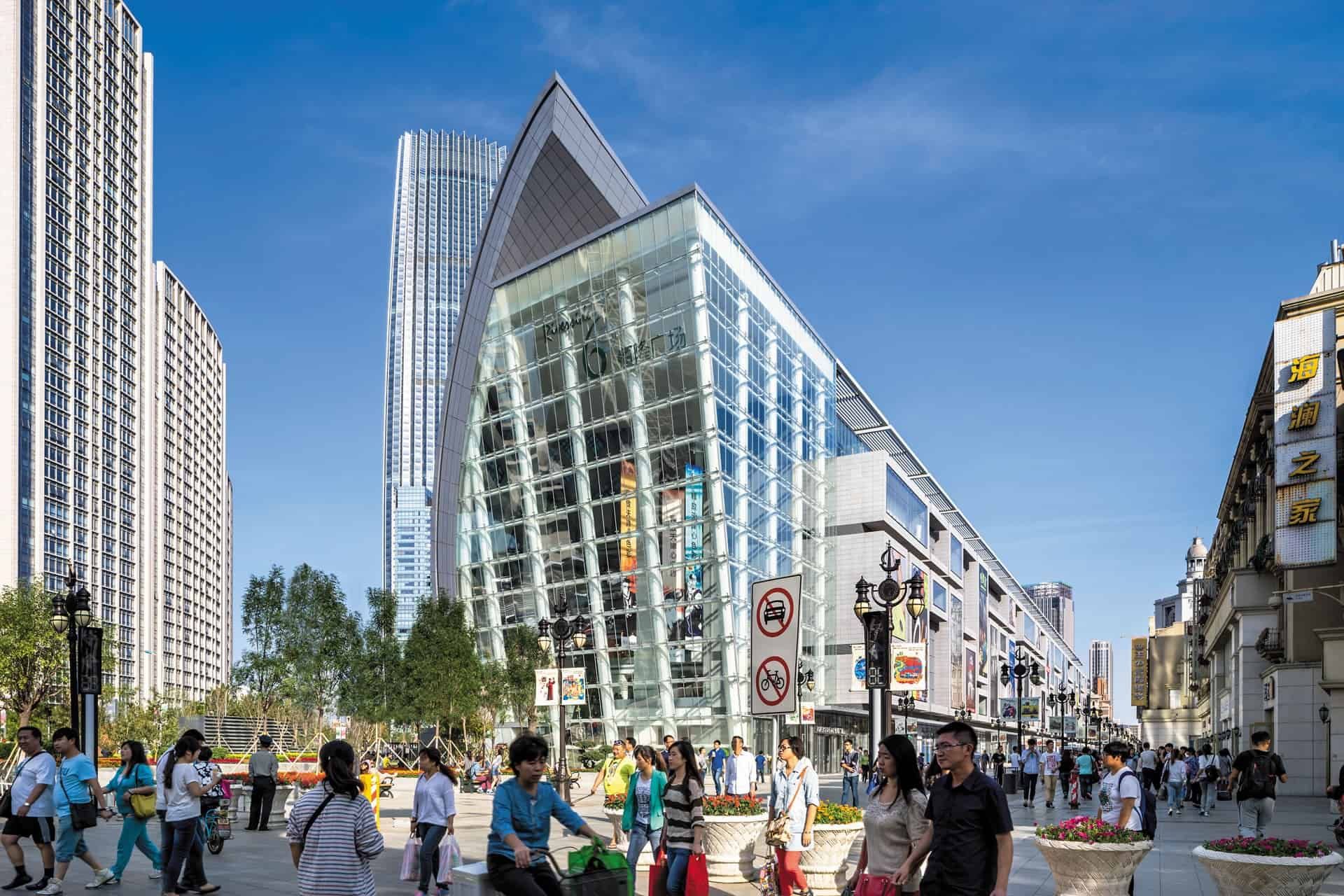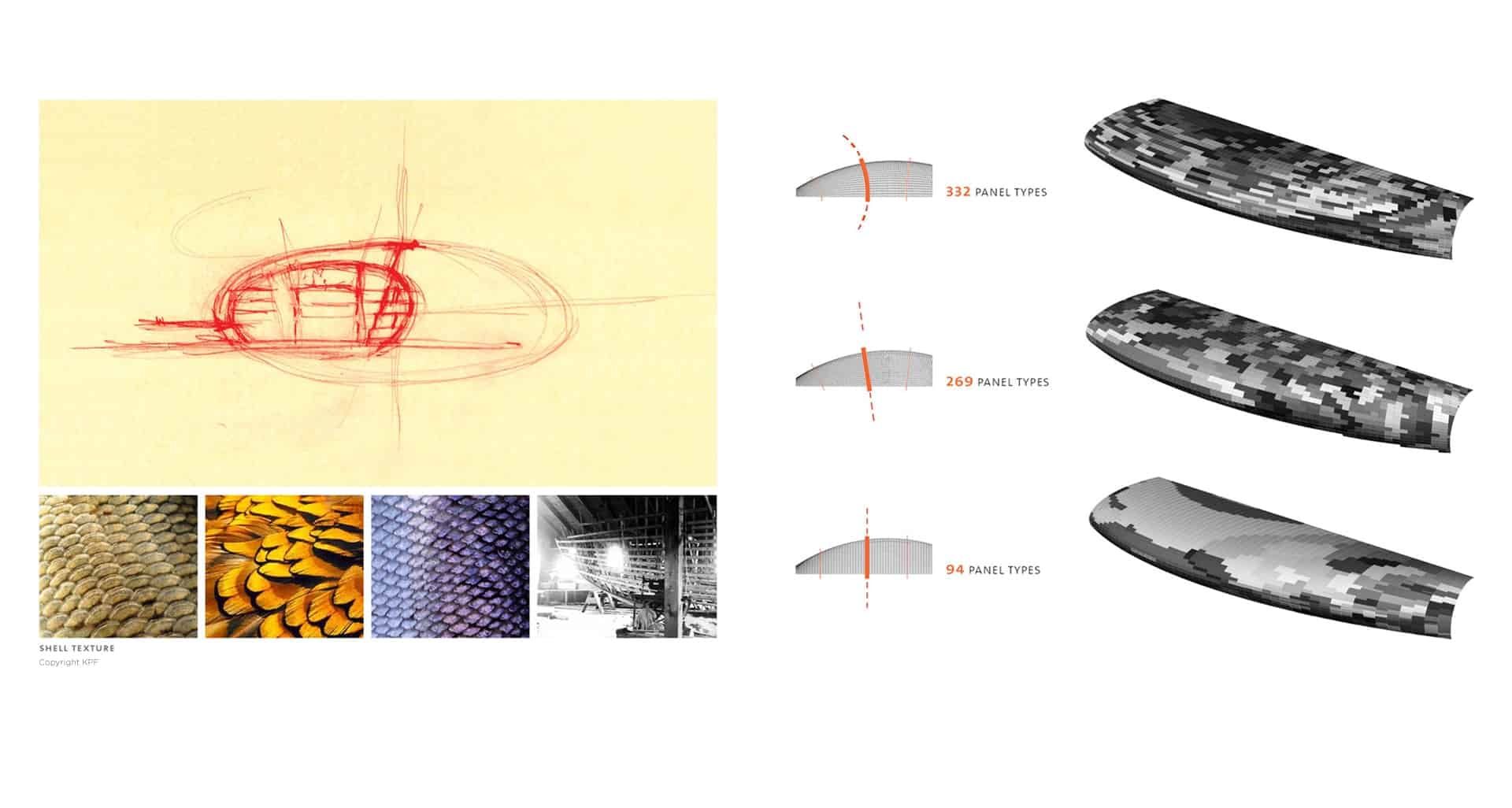RIVERSIDE 66
Beijing’s port city of Tianjin was already one of the world’s most active international shipping ports when RLB’s client Hang Lung commenced construction of Riverside 66.
This revolutionary retail development has reinvigorated the riverside and created a one-of-a-kind shopping and cultural experience. Spanning more than 380 metres along the Tianjin riverbank, Riverside 66 has reimagined the role of China’s urban marketplace and is the centrepiece for a new commercial district. One of China’s largest buildings, Riverside 66 is among Tianjin’s top tourist attractions, creating new community connections and delivering a valuable piece of social infrastructure for generations.
At a glance
- ClientHang Lung (Tianjin) Limited
- ServicesCommercial Success
- sectorRetail
- LocationChina, Tianjin
Fresh perspectives delivered flawlessly
Riverside 66’s impressive size was just the one of the many construction challenges. The uniquely-curved roof with intricate geometry, the atypical floor plates, earthquake-proof structural constraints and integration of adjacent heritage Zhejiang Xingye Bank building all required a project team able to look beyond business and usual. With work on some of the world’s most revolutionary retail projects under our belts, RLB had the expertise, experience and skills to deliver fresh perspectives and flawless execution.
“Delivering one of China’s largest buildings with such distinctive architectural character was a big challenge – but the result is a new centerpiece at the city’s commercial heart that attracts locals, tourists and world-class tenants, and has redefined retail throughout the region.”Woo Kam Tong, Director, RLB
We drew on our dynamic project database and deep knowledge of best practice benchmarks to keep the Riverside 66 on track. As the retail sector evolves, RLB is ready with the information, ingenuity and fresh ideas to bring imagination to life.
Bringing inspiring ideas to life
Designed by US-firm Kohn Pedersen Fox Associates, the seven-storey building’s super shell – one of the longest single structures in the region – was constructed with 22 concrete curved beams and more than 10,000 panels of glass. The curving concrete and glass building evokes a giant whale skeleton, with KPF design principal claiming “Herman Melville would be inspired”.
With active entries along the surrounding streets, Riverside 66 presents a modern-day twist on the traditional bustling market.
The grand atrium at the building’s heart operates as a public plaza, while a vertical concourse connects shoppers to the upper ‘sky street’. This concept flips traditional retail thinking, with the most popular floor at the very top to encourage active engagement with the multi-level building.
- 380mlong
super shell structure
- 1.4mft2
(130,000 sqm) of retail
- 10,000
panels of glass
Balancing people and profit
Riverside 66 demonstrates that buildings are more than bricks-and-mortar – they are also community creators. But delivering the best spaces requires a careful balance between commercial objectives and community outcomes. By maintaining a laser-focus on costs and scheduling, RLB’s project team delivered both.
A sustainability success story
At RLB, we recognise our sustainable future will be built on fresh ideas and a bold commitment to innovation. Riverside 66 boasts a string of sustainability features from energy efficient lighting to demand-control ventilation in the car park. Together, these initiatives deliver a 13% energy saving on business as usual. In 2015, Riverside 66 achieved LEED Gold certification from the US Green Building Council and was named ‘Best Innovative Green Building’ in Asia at the MIPIM Asia Awards.

FURTHER INFORMATION:





