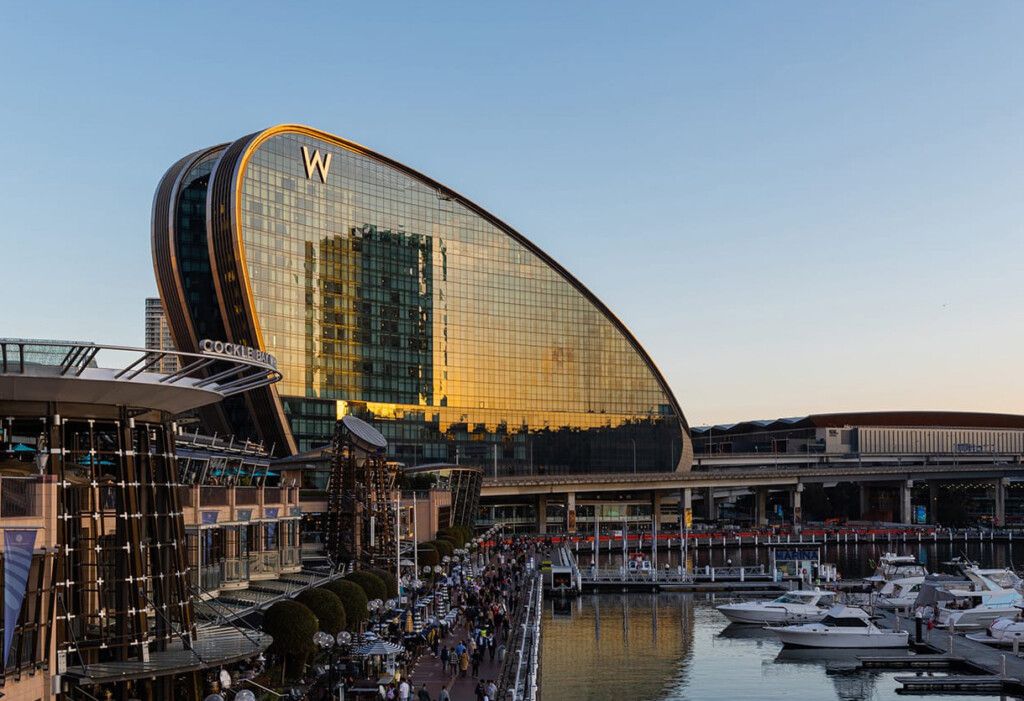
The Ribbon is home to W Sydney, a luxury hotel with 588 guest rooms and suites. Its facilities include a fine dining restaurant, a spa, gym and heated infinity pool, and a two-storey rooftop bar and wet deck. The building also contains an IMAX Theatre with the third-largest movie screen in the world.
When RLB was appointed to the project, the vision of the project’s then-owner was for a unique office development. The eye-catching building, designed by Hassell, was always an ambitious undertaking given its location between two elevated expressways.
Built on a curve, its bespoke design means that no two floors are the same, requiring careful cost management. The project evolved from a commercial office into a five-star hotel. The Covid-19 pandemic disrupted its construction and two contractors went into administration.
A 20-strong team from RLB’s Sydney office rode the peaks and troughs over seven years to turn our client’s dream into reality. We first costed the project in 2016 and its longevity meant resetting price levels several times. The nature of the project demanded a high level of transparency and an ‘open book’ arrangement meant we could course correct to keep the development on track.
“Having guided the developer and investor to complete the project through difficult industry circumstances, RLB’s team feels an incredible sense of accomplishment each time we see it standing proudly on Sydney’s iconic skyline.”
Stephen Mee, Managing Director, RLB Sydney.
Project
Size