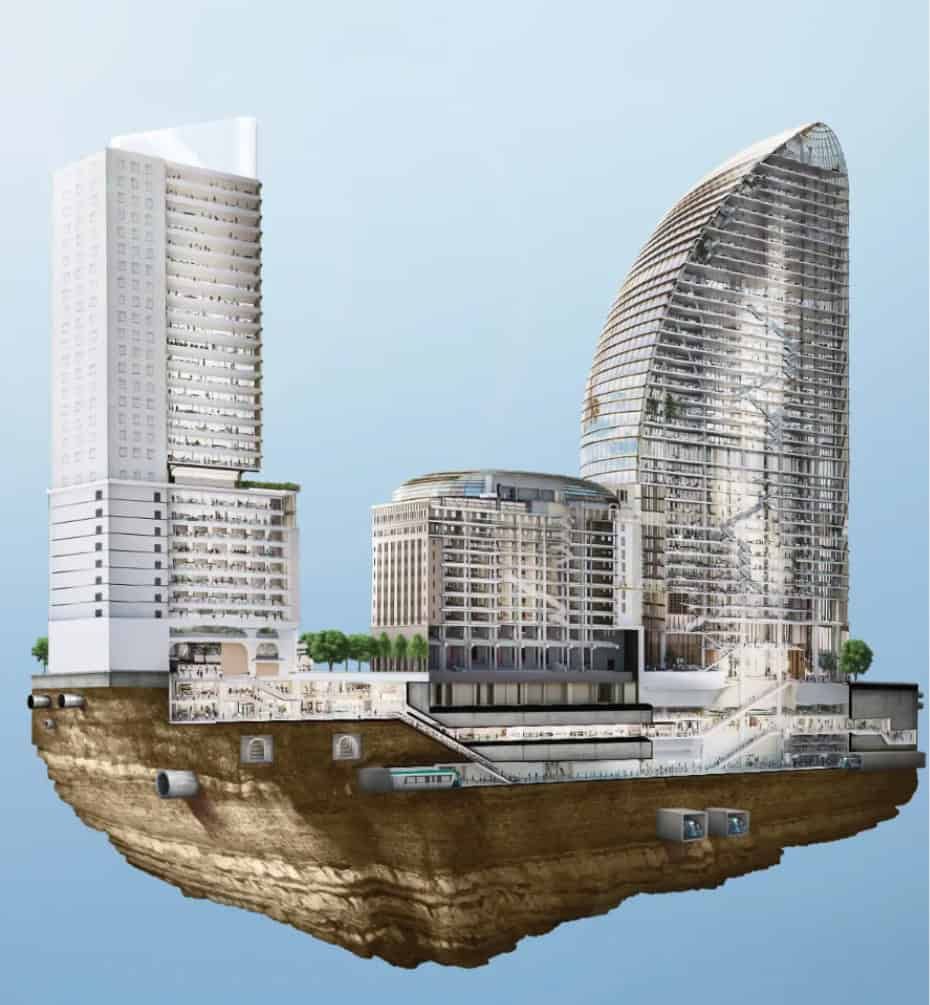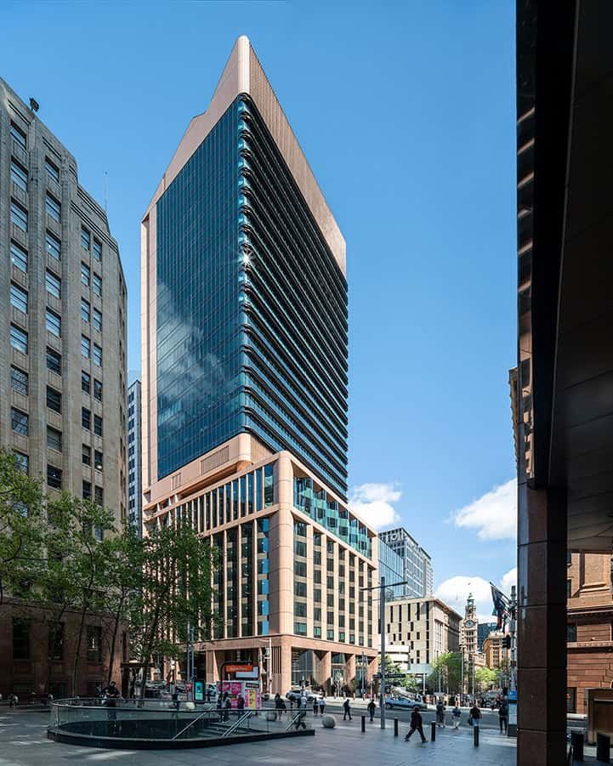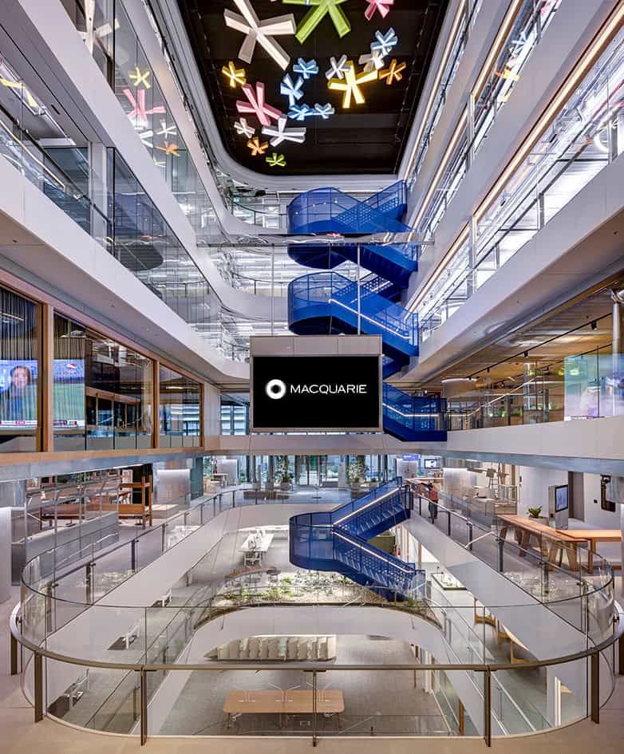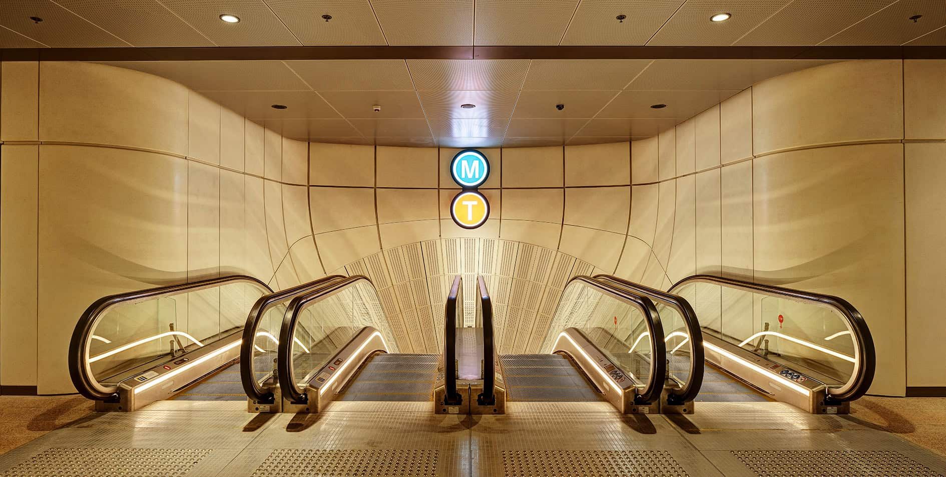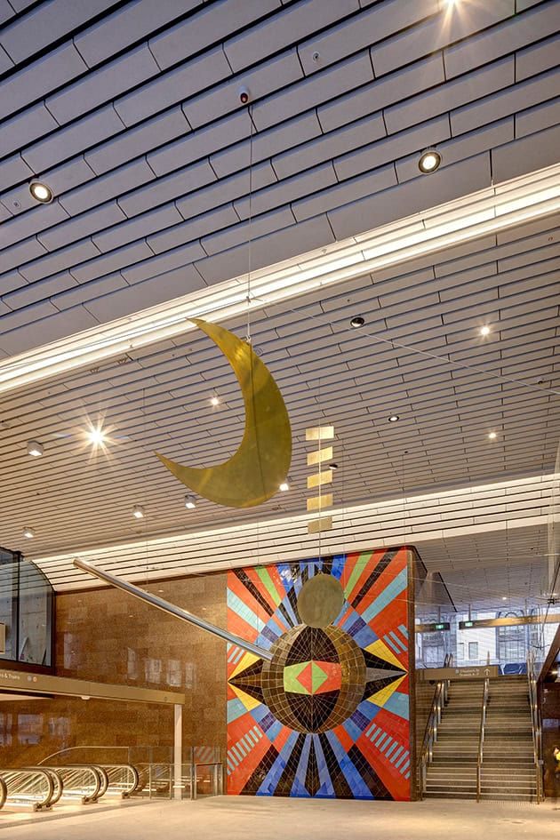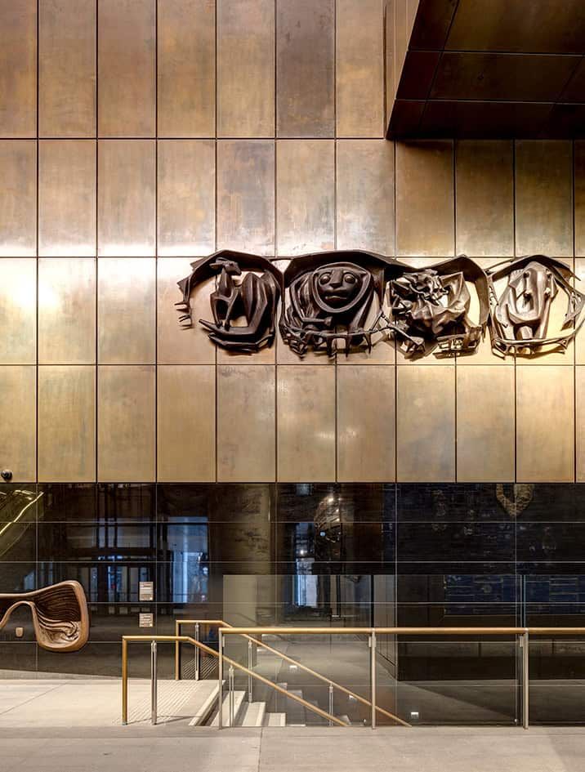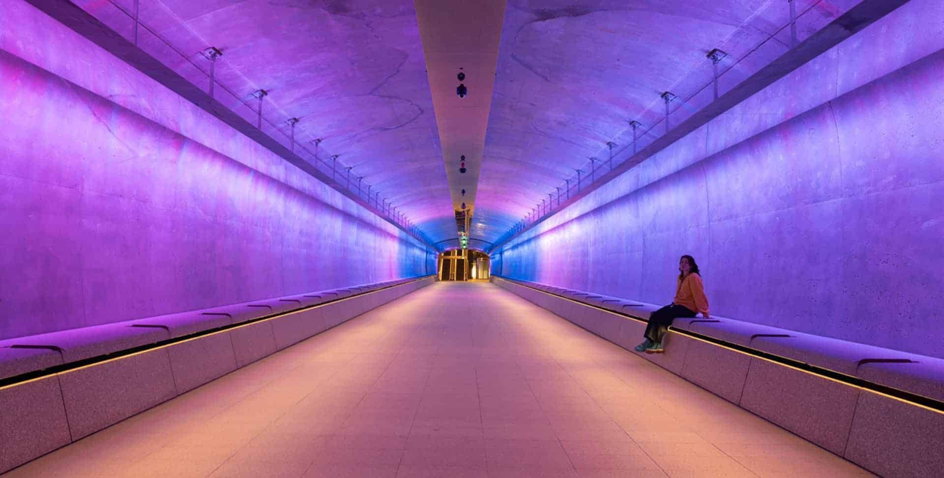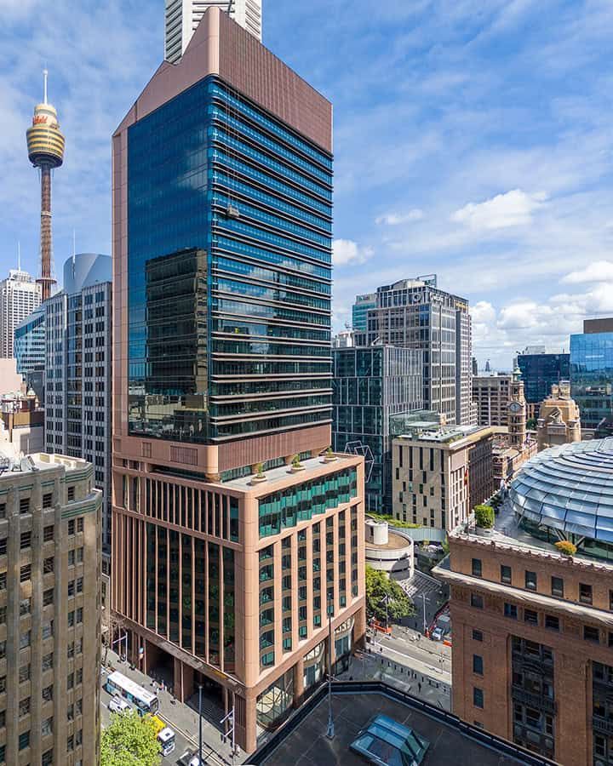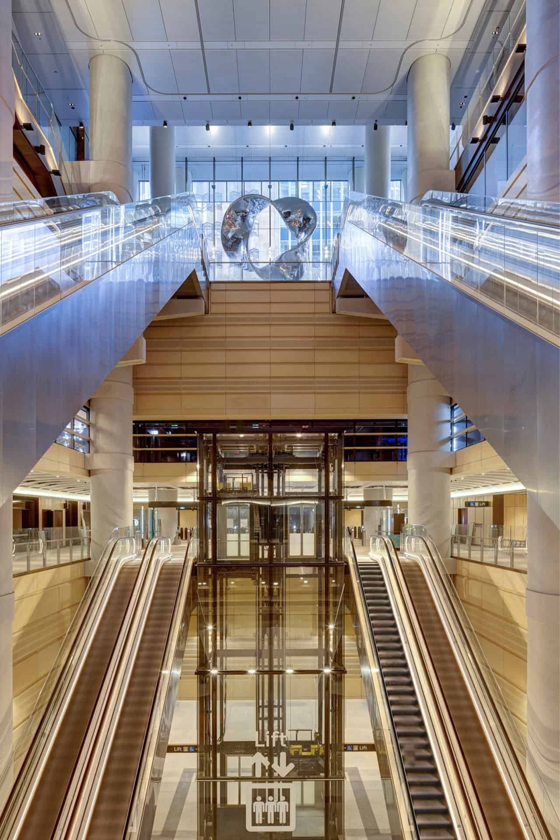This website uses cookies so that we can provide you with the best user experience possible. Cookie information is stored in your browser and performs functions such as recognising you when you return to our website and helping our team to understand which sections of the website you find most interesting and useful.
SYDNEY METRO MARTIN PLACE PRECINCT
When the NSW Government announced the Sydney Metro project in 2015, Macquarie Group saw a unique opportunity to rejuvenate Sydney’s financial district in Martin Place by creating a vibrant transport and retail hub, office towers, and public art and amenities to position the city’s much-loved meeting place for the modern era.
Australia’s first fully integrated station development brought together Grimshaw Architects, JPW and Tzannes, construction partner Lendlease, RLB and developer Macquarie Group. The North Tower at 1 Elizabeth Street, designed by JPW, integrates with the existing heritage building of 50 Martin Place. Rising to 37 storeys, 1 Elizabeth is home to Macquarie’s new global headquarters. Tzannes’ 39 Martin Place stands at 28 storeys. Grimshaw’s bold design for the Martin Place metro station embeds services within the towers’ lower levels, liberating ground-level space for retail, hospitality and open light-filled public space.
At a glance
- ClientMacquarie Group
- ServicesCommercial Success
- sectorMixed Use
- LocationSydney, Australia
Collaborative, from concept to completion
It took 10 million hours of work by 10,000 people over six years of construction to bring the Martin Place Integrated Station Development to life. RLB commenced working with Macquarie from the early concept stage of the project. We provided comprehensive quantity surveying services over the duration and worked alongside a talented, multi-disciplined team throughout.
For the RLB team, supporting this vision from concept to completion has been challenging but rewarding and, on a personal note, a career-defining highlight. For the development industry, this project showcases the strength of collaboration and collective expertise at every step. And more broadly for Australia, the project heralds a new era for transport-oriented design.Oliver Nichols, Director, RLB
Integrating a transport hub with a major commercial precinct creates numerous complexities, and a consistent focus on cost efficiency was key. After setting a robust budget, RLB’s role was to advise strategies to control, monitor and manage risk and timing effectively throughout the project.
Where commuters and the community converge
The precinct’s design is truly integrated, with the train station’s grand columns supporting the 28 floors at 39 Martin Place and the 37 floors at 1 Elizabeth of premium office space above, while air from the train tunnels is exhausted onto level six.
1 Elizabeth and 39 Martin Place have been designed with a focus on sustainability, with a 6 Star Green Star Design rating, energy efficient services, full electrification, advanced technology, and innovative use of materials.
- 92,000m2
of premium office space over two commercial towers
- 6Star
Green Star Design rating achieved, targeting 6 Star Green Star As-Built rating
- 10,000+
people involved
People at the precinct’s heart
The project’s scale, ambition and heritage presented unique opportunities to connect with the site’s culture and history. Recognising Martin Place as a long-standing meeting place, the project team engaged with the local community to establish designing with Country principles that are reflected throughout in the precinct, including in the art and landscaping
Safeguarding the neighbouring heritage site at 50 Martin Place from potential construction vibrations required careful risk assessments and special budget provisions. Temporary safety measures, like netting to secure the building’s beloved gargoyles, preserved the precious heritage and public domain.
Complex challenges, clever execution
Navigating the complexities of a mixed-use development above a major transport hub presented unique challenges. RLB’s in-house infrastructure, building and heritage specialists employed advanced modelling and forecasting techniques to anticipate costs and mitigate risks, keeping the project on track and within budget.
The result? The precinct has revitalised Sydney’s financial district, offering commuters and visitors seamless transport connections, retail and dining, and access to public art, creating a place for everyone within the heart of Sydney’s CBD.
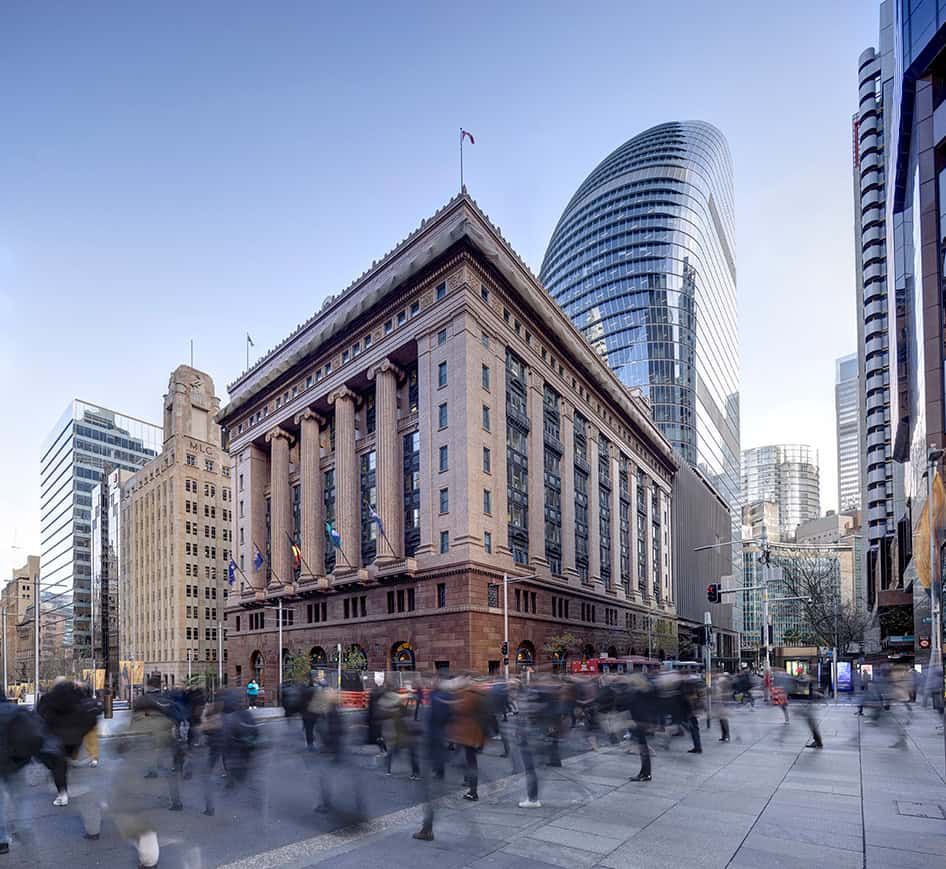
FURTHER INFORMATION:



