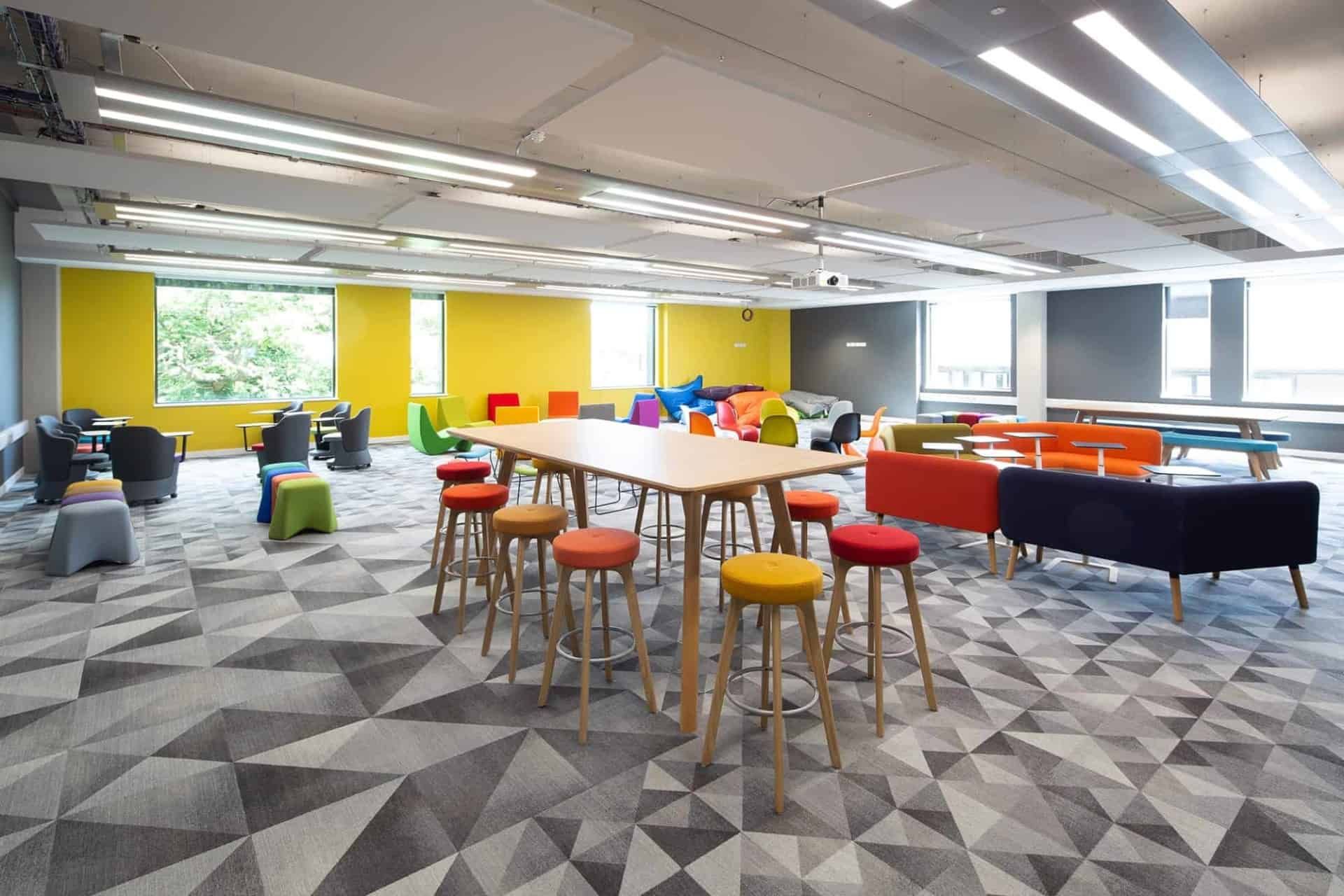ROYAL HOLLOWAY, UNIVERSITY OF LONDON, THE BEATRICE SHILLING BUILDING
Royal Holloway University invested in the construction of a new building to provide electronics laboratories for research and teaching.
Rider Levett Bucknall (RLB) was appointed to provide Project Management & Quantity Surveying services.
The Beatrice Shilling building comprises 3,950m² of accommodation and includes electronics fabrication laboratories, project laboratories, a 268-seat auditorium and an 80-seat collaborative lecture theatre with flexible seating to promote group working. In addition, there is a seminar room, PC suite, break out space and open plan offices for PhD students and academic staff.
RLB was initially appointed at Stage 2 of the design process to assist the University in resolving a mismatch between the available funding for the scheme and an estimated cost provided through a contractor framework process.
RLB’s experience of working on similar facilities enabled a rapid benchmarking exercise to be undertaken and a realistic budget established. The result of this exercise quickly identified that the stakeholders’ aspirations significantly exceeded the available funding. A series of design reviews and stakeholder engagement sessions were held to identify the necessary area reductions required to achieve the budget. RLB was subsequently appointed to provide a full pre and post contract Project Management and Quantity Surveying service for the University.
RLB managed the design development process through the subsequent stages of design to keep the project on budget. Early supply chain engagement provided greater cost certainty and logistics advice. This approach was developed further through a tender process where the whole design team engaged with the contractor to develop a price that worked within the budget.
The Beatrice Shilling building achieved a BREEAM ‘Excellent’ rating and is utilising an energy efficient mixed mode ventilation system, high levels of insulation and a roof top PV array to minimise energy usage and future running costs for the University.
The project successfully completed on time and within budget in early summer 2018.
At a glance
- ClientRoyal Holloway, University of London
- ServicesProject & Programme Success, Commercial Success, Cost Planning and Cost Modelling, Project Management
- sectorEducation & Research
- LocationLondon, United Kingdom
FURTHER INFORMATION:

Stephen Scott
Services
Sector
Related and Notable Projects...
-
Community connectivity at the heart of the University of Waikato
THE PĀ, UNIVERSITY OF WAIKATO
View -
School survey programme will help improve education outcomes
CONDITION DATA COLLECTION
View -
Fast tracking a sustainable new hub for innovative learning.
DATA SCIENCE, ARTIFICIAL INTELLIGENCE AND MODELLING (DAIM)…
View



