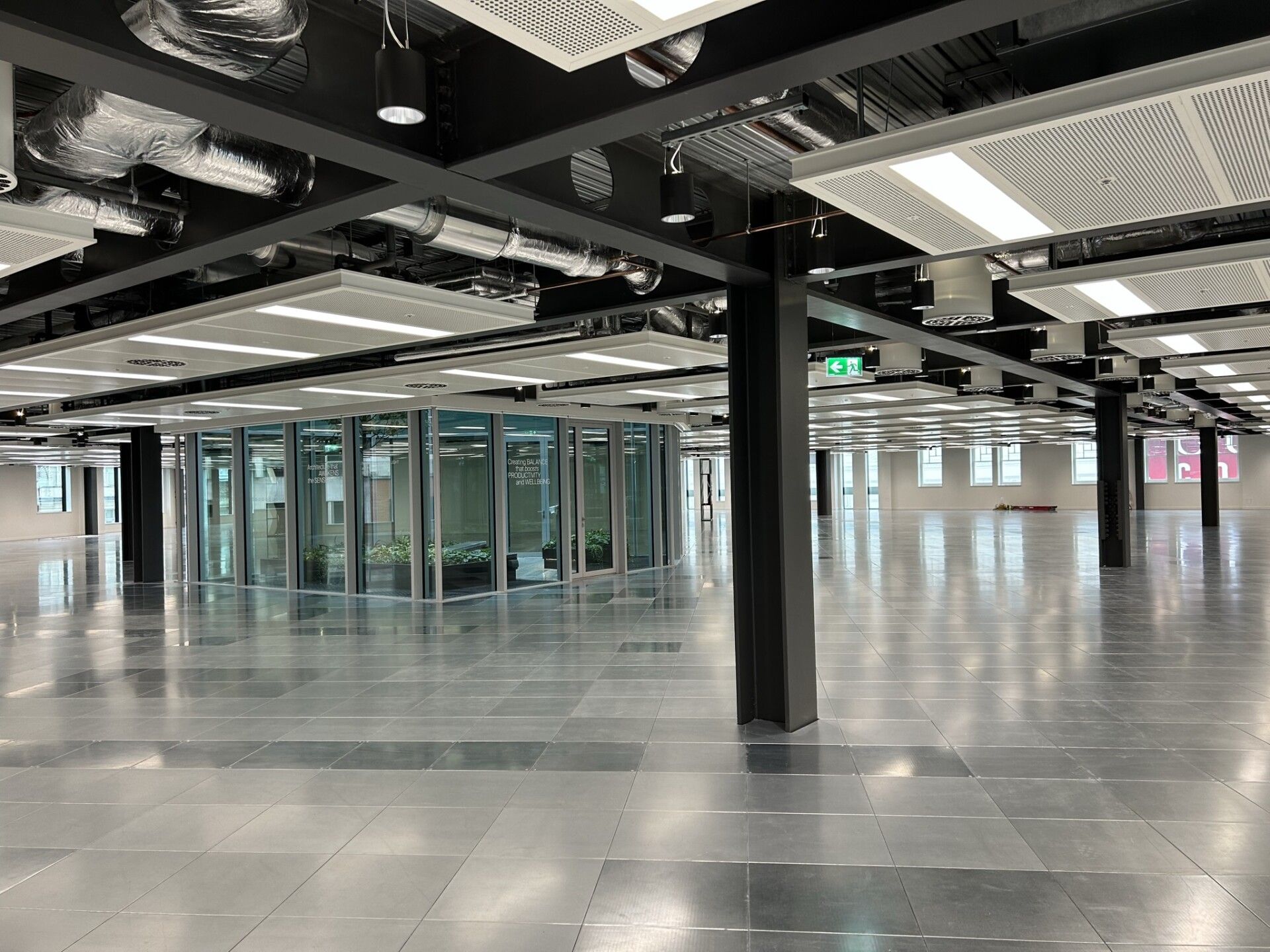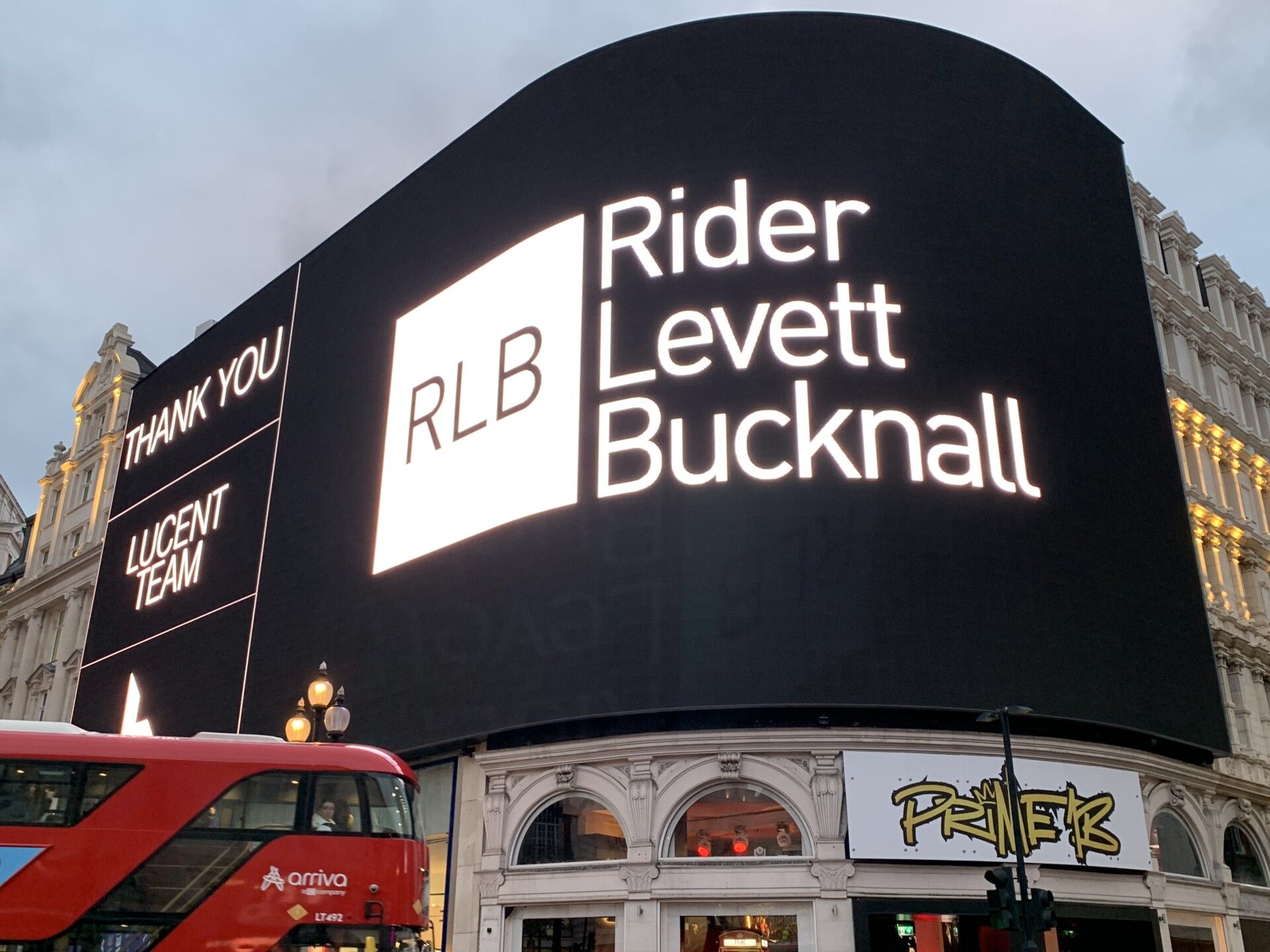LUCENT W1
Lucent W1 is an award-winning landmark building which combines best-in-class offices with retail, hospitality and residential spaces to create an exciting new destination directly behind London’s iconic Piccadilly Lights. RLB’s cost management experts played a key role in this complex project’s successful delivery.
In 2012, Landsec, Europe’s largest property company, unveiled an ambitious proposal to transform the entire block by unifying 13 original buildings into a single mixed-use development. The design by Fletcher Priest Architects would accommodate commercial, retail and residential space and a rooftop restaurant, encompassing 144,000 sq ft over seven storeys and the excavation of a three-storey basement. Planning permission followed in 2016, demolition work began in 2019, and the building was completed by late 2023.
At a glance
- ClientLandsec
- ServicesCommercial Success, Cost Benchmarking and Cost Intelligence
- sectorCommercial, Residential, Retail
- LocationLondon, United Kingdom

CAT A office space
The offices have been completed to a CAT A finish and the floor plates on three levels are exceptionally large even for central London, extending to all sides of the site’s footprint. The building is designed around a central open-air atrium, complete with a full-sized tree, that floods all floors with natural light. The 20 roof terraces offer stunning uninterrupted views across the city.
“The RLB team was a constant on the development, really understanding what we were trying to achieve, adapting to the often-challenging circumstances and being integral in the success of this eminent building.”Jess White, Senior Development Manager, Landsec
Nestled behind the Lights, a three-storey internal green wall creates a tranquil garden space for office workers to enjoy. Features such as on-demand ventilation, providing optimal indoor air quality while saving energy, have earned the building a BREEAM Outstanding certification.
Working as one team
RLB was the cost consultant for the project, a role which involved managing all costs on a day-to-day basis from inception to completion. We constantly reviewed input and operational costs, submitted regular financial reports to Landsec, liaised with contractors, and supervised invoicing and payments, making sure our client was always paying the right amount and getting good value for money.
Award-winning project
A unique challenge of this project is that it combined new build with the preservation of historically important structures. This was accomplished despite the logistical challenges of working on an island site in one of the busiest parts of London – it is estimated that every year around 200 million people pass through Piccadilly Circus. The project has won several industry awards:
- AJ Architecture Awards 2024 – Mixed-use Project (£75 million and over)
- NFRC UK Roofing Awards 2024 – Best Multi-discipline Project over £250k
- Pitched Roofing Awards 2024 – Best Use of a Heritage Roof
- London Construction Awards 2022 – Offsite Innovation of the Year

FURTHER INFORMATION:



