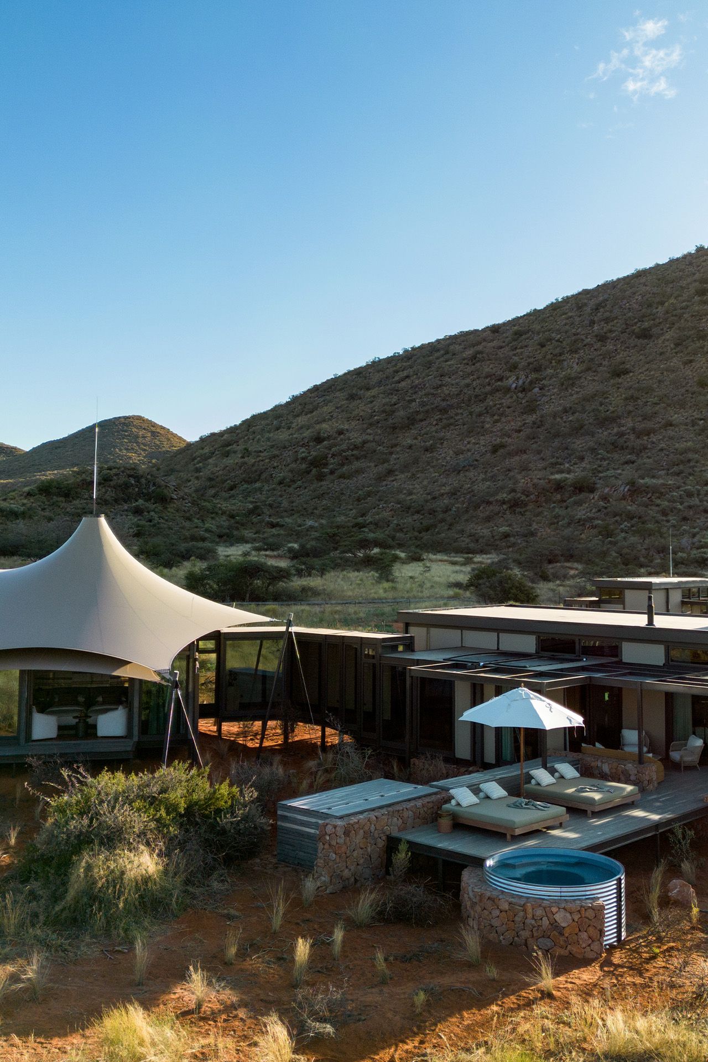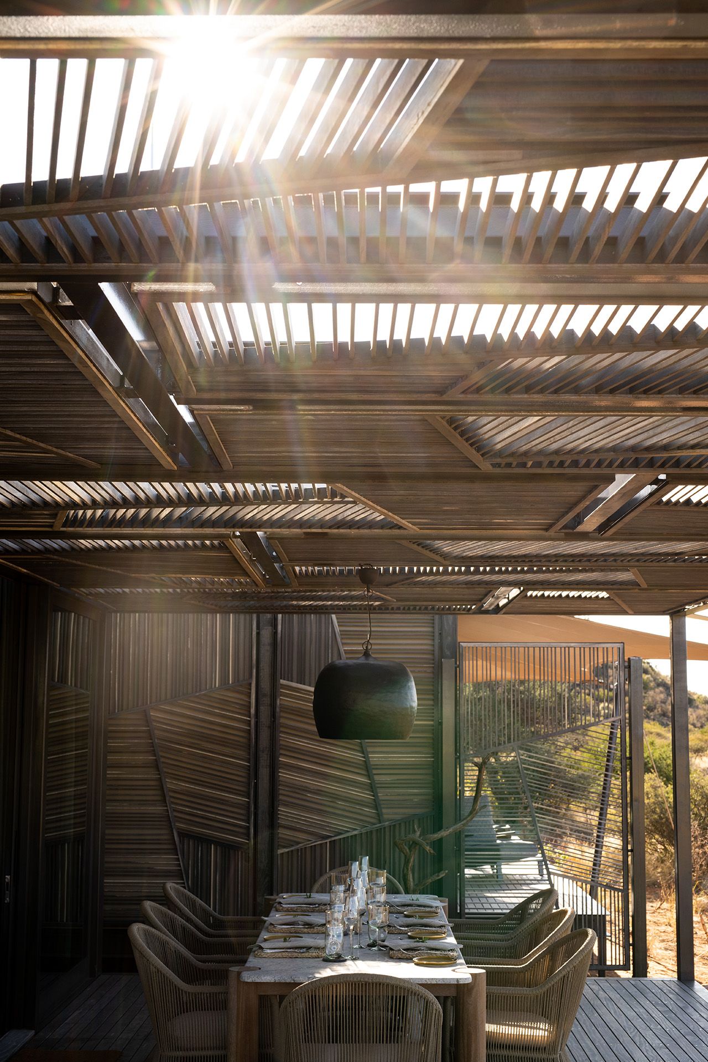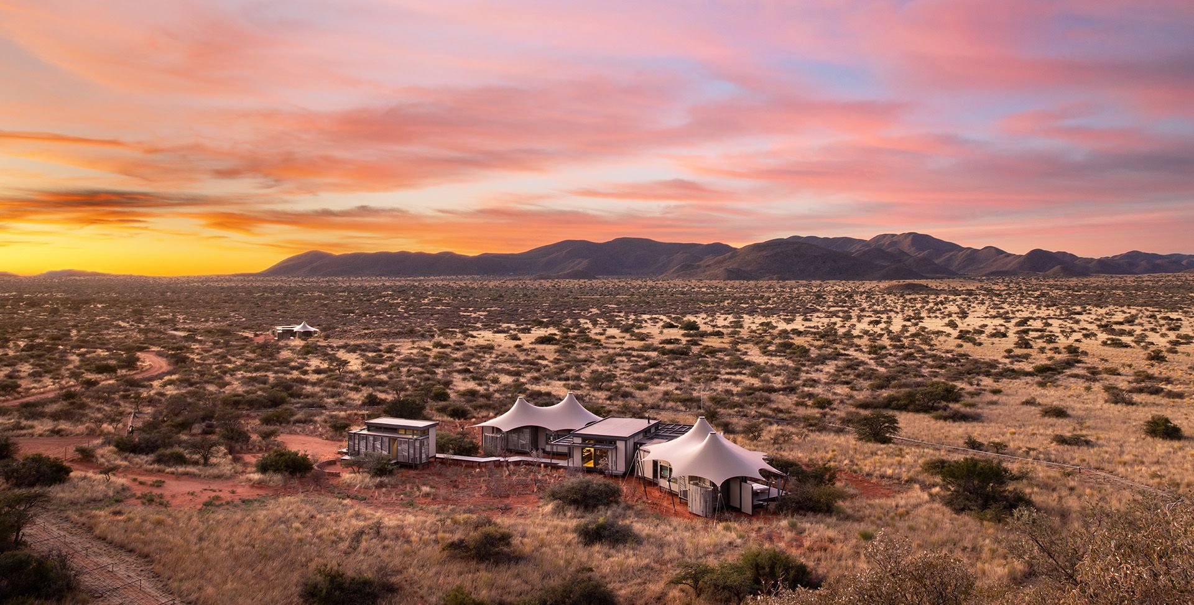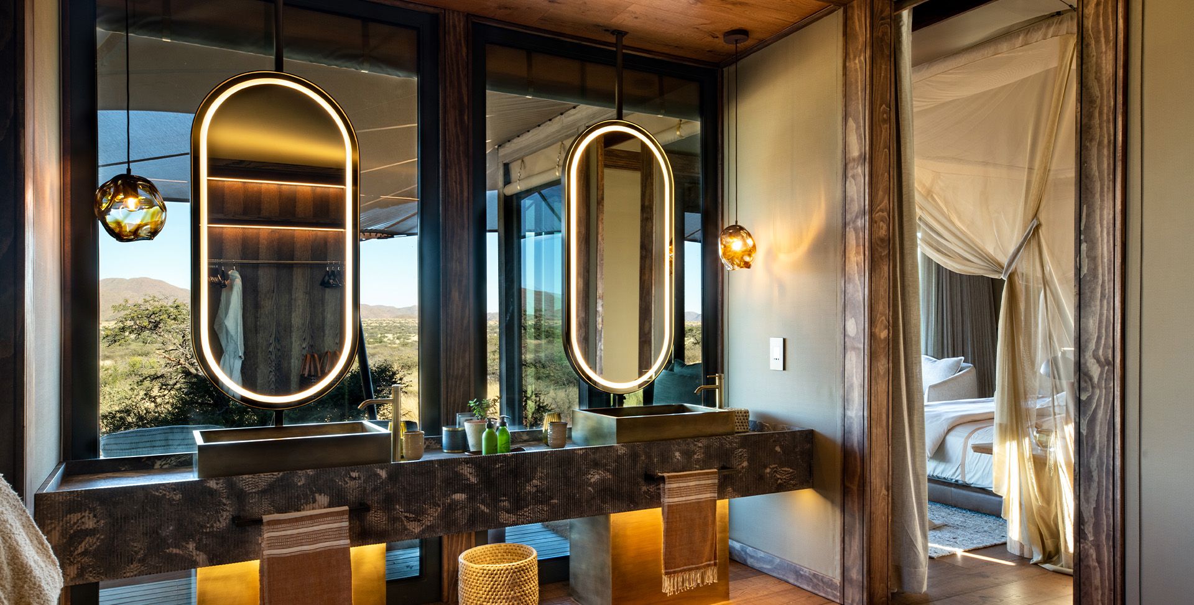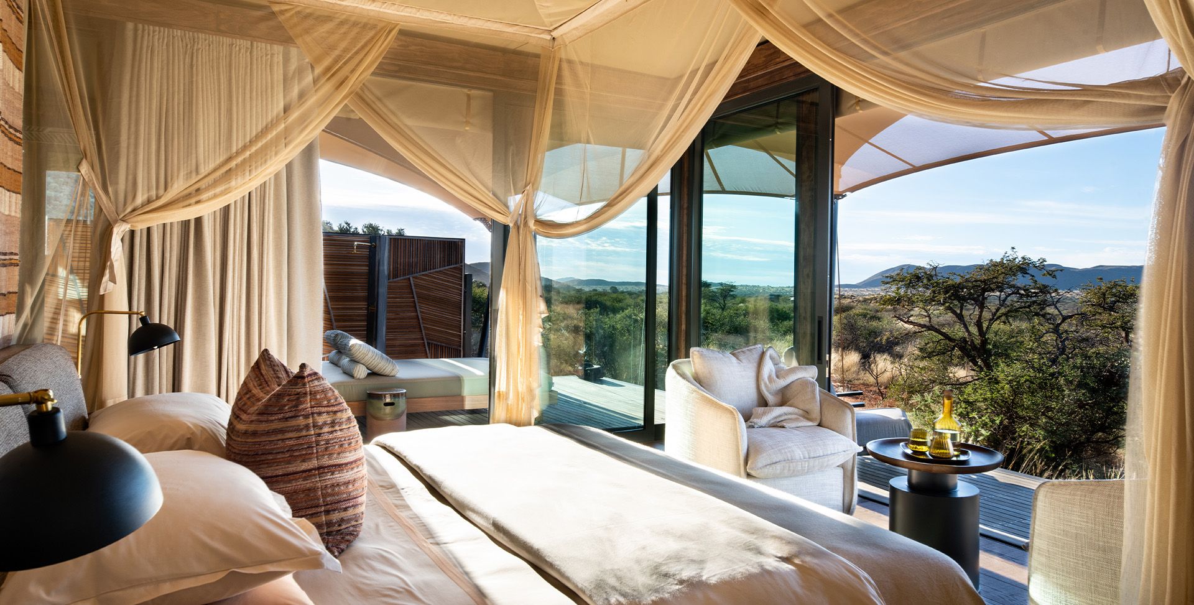This website uses cookies so that we can provide you with the best user experience possible. Cookie information is stored in your browser and performs functions such as recognising you when you return to our website and helping our team to understand which sections of the website you find most interesting and useful.
LOAPI TENTED CAMP
Loapi Tented Camp is situated in the Tswalu Kalahari Reserve, a privately owned 114,000-hectare game reserve located in the Northern Cape of South Africa. The name Tswalu means ‘rebirth’ or ‘new beginning’ in Setswana, capturing the Oppenheimer family’s vision to ‘restore the Kalahari to itself’. The reserve safeguards a crucial part of the Kalahari, preserving habitat, fostering biodiversity, and promoting cultural and historical heritage in an environmentally responsible manner.
The camp is unique in that guests don’t share any communal spaces. Instead, there are six private tented safari homes, (four one-bedroom homes, and two two-bedroom homes), which span 303m2 and 433m2 respectively. These micro-camps are at least 50 metres apart, providing a sense of solitude and seclusion, offering unobstructed views of the reserve’s characteristic arid savannah.
At a glance
- ClientTswalu Private Game Reserve (Pty) Ltd
- ServicesCommercial Success
- sectorHotels & Leisure
- LocationNorthern Cape, South Africa
Delivering an enduring asset
Our objective was clear, to deliver a 6 Star safari lodge in a remote location with minimal environmental impact being the top priority. Having worked on a previous project at Tswalu, the RLB team was well-versed in the complexities and challenges of executing projects in this remote and environmentally sensitive location. Our commitment to sustainable building fuels our passion to bring imagination to life and help establish this world-class luxury eco lodge.
We proudly delivered this masterpiece in the Kalahari on time and within budget. Our precision and pride are woven into every detail, ensuring that our contribution to this sustainable haven aligned seamlessly with our client’s purpose to leave the world better than how it was found.Charl Botha, Director, RLB
The camp exemplifies sustainability through solar-powered pool pumps, water recycling, and energy-efficient systems. Light on the land, the buildings have insulated walls, double roofs, and cross-ventilation to naturally regulate temperatures, setting an inspiring example of green construction.
A fusion of design excellence and environmental responsibility
Expertly crafted from glass, steel, and timber, the modular, contemporary pavilions connect guests with the sights and sounds of nature. The camp offers a genuine wilderness experience while ensuring exceptional comfort and insulation from the Kalahari’s extreme temperatures.
Designed to exacting environmental standards by Cape Town architectural firm GAPP Architects and delivered by Kobus Duvenhage Builders, the camp was designed in such a way that, if necessary, the built structure can be dismantled and moved, leaving the land exactly how it was found. The modular design was largely manufactured off site to minimise the environmental impact and protect the iconic shepherd’s trees.
- 114,000%
hectare game reserve
- 6
private tented safari homes
- ZERO
environmental impact
Cost-effective bespoke solutions
When faced with the challenge of obtaining specifications for all the timber used in the project, our team rose to the occasion. The selected wood not only had to withstand the harsh African sun to minimise long-term maintenance and costly downtime for the camp but also had to fit into the project budget. Ultimately, we chose Accoya, a pre-treated wood imported from the Netherlands. It is baked at high temperatures, making it suitable for the Kalahari’s harsh conditions. Unlike regular timber, Accoya doesn’t require treatment and varnishing every two years.
Through collaborative workshops with the project team, we devised a cost-effective approach to minimise waste. Due to the imported standard pallet sizes and custom handmade panels, the architects designed the panels to reuse off-cuts, reducing waste and costs. Given the long lead time for imported materials and a strict project deadline, our QS team maintained a laser focus on both time and budget to prevent any additional timber requirements.
Forging a legacy through ambitious projects
Tswalu is, first and foremost, an ambitious conservation project, and at RLB, we understand what it takes to execute such endeavors. Tswalu’s journey towards greater sustainability places equal emphasis on conservation, community, culture, and nature-based tourism, supporting the work that is at the heart of its purpose to leave the world better than how it was found. As a leading global quantity surveying firm, RLB recognises its responsibility to partner on projects that contribute to environmental and social value to shape the future of the built environment and create a better tomorrow.
Credits:
- The Oppenheimer family for their investment and belief in Tswalu
- Peta Bank of Designbank – overall project manager and Tswalu client representative
- Gapp Architects and urban designers
- Kobus Duvenhage Builders
- Gregory Mellor Design – Interior Designers
- DEVS SiVEST – Engineers (Structural, Mechanical and HVAC)
- QDP – Electrical engineers
- Dawid Klopper – landscaping
- The Tswalu team for their passion and commitment in turning Loapi into a reality
- Photography: Andrew Morgan
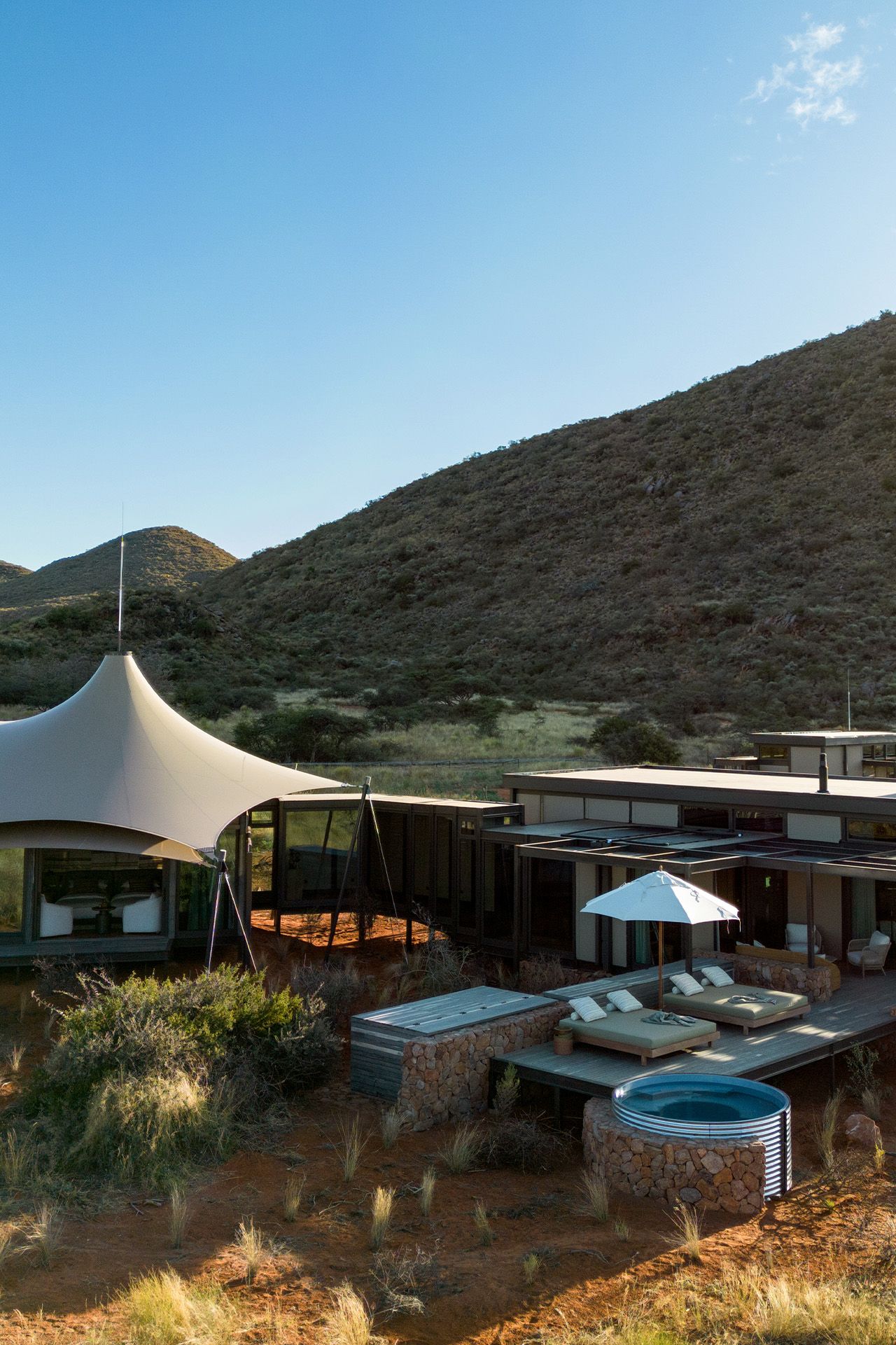
FURTHER INFORMATION:



