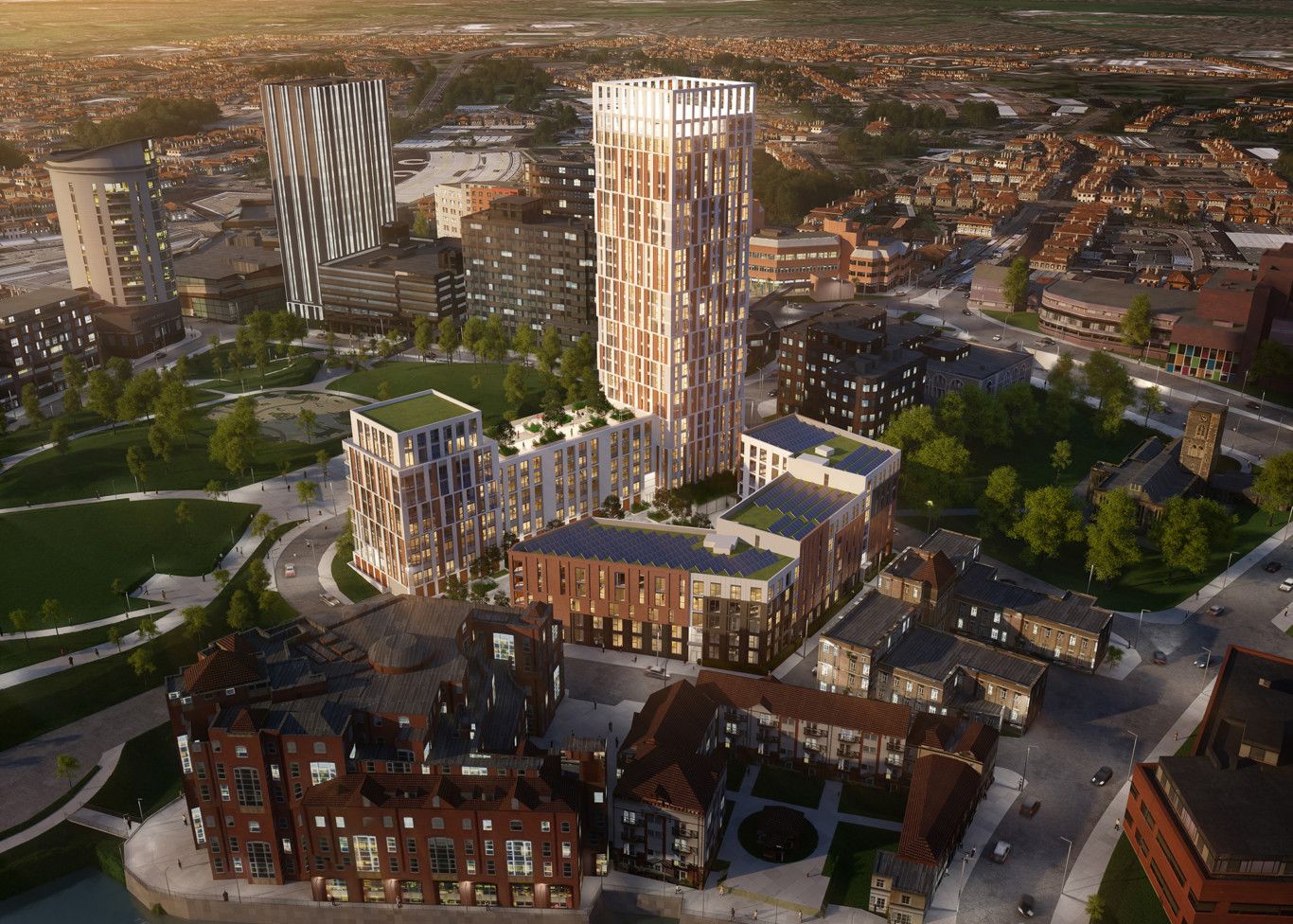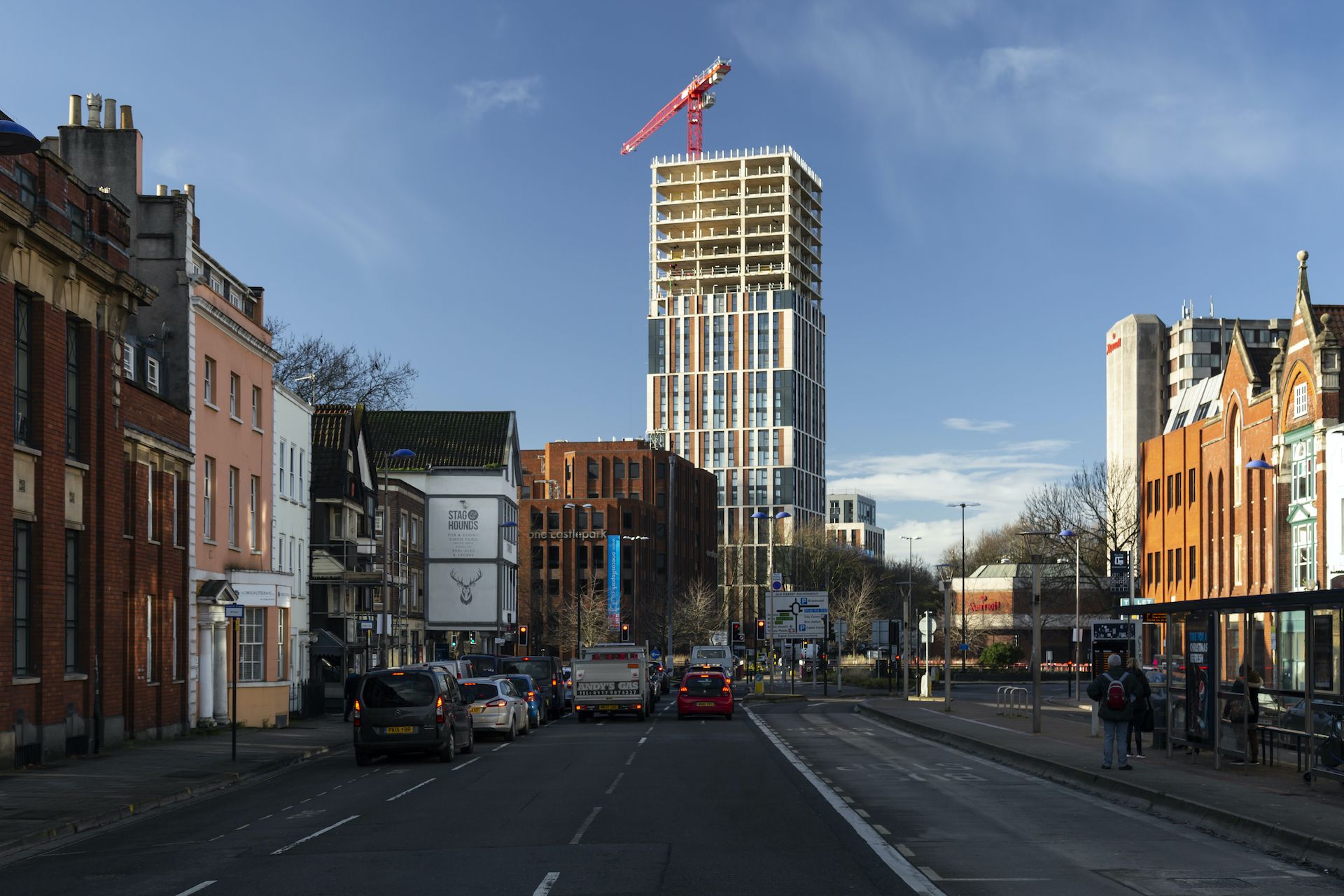This website uses cookies so that we can provide you with the best user experience possible. Cookie information is stored in your browser and performs functions such as recognising you when you return to our website and helping our team to understand which sections of the website you find most interesting and useful.
CASTLE PARK VIEW
Despite being built during the pandemic, the residential development Castle Park View was delivered ahead of time and on budget. The scheme comprises 375 dwellings, 300 of which are private rented sector apartments and 75 are affordable apartments. RLB has been involved with Castle Park View supporting the client from the initial concept stage through to delivery in April 2022.
In addition to the residential dwellings, the site also includes amenity space, conference facilities, a gym with a 5-storey climbing wall, storage for 490 bicycles and parking facilities in five blocks (10, 6, 26, 5, 5 storey), up to 26 storeys high
At a glance
- ClientBristol City Council
- ServicesProject & Programme Success, Built Asset Consultancy
- sectorResidential
- LocationBristol, United Kingdom
Smart solutions create sustainable value
The scheme is in a tight urban and city central location and has created the tallest building in Bristol. It is also the first private residential development in the South West to be on Bristol’s new District Heating Network.
Developed on a brownfield site with the River Frome culvert bisecting the land, there were a number of interesting challenges at the initial stage of the project from the removal of unexploded war time devices to the site requiring over 760 piles to secure the foundations.
Volumetric modular construction was employed with the scheme’s external units slotted together on site having been manufactured off-site in Poland. This not only shortened the programme length but meant that no scaffolding was required on site.
Offsite pre-fabricated façade system delivers world-class safety standards at Bristol’s Castle Park View
The development forms part of an emerging tall building cluster around Castle Park. The 26 storey tower is one of five blocks and is clad in an offsite pre-fabricated façade system that consists of Moca Creme stone, inset clay bricks, window panels and spandrel panels.
The design of the tower called for fritted, black painted, laminated glass spandrel panels for the façade, however, revised Building Regulations following the Grenfell Tower Fire relating to fire safety resulted in a design change during construction, to opaque, powder-coated aluminum sheets. The tower itself is crowned with a 6-metre constellation.
- 26storey
high-rise
- 375
apartments
- 98m
the tallest building in Bristol
The best outcomes only come from the best people
The development sits on the site of the old wall of Bristol Castle; prior to construction commencing, an archaeological dig was commissioned to locate a dry ditch between the castle site and river. During the excavation of the site, a historic wall was discovered dating back to the circa 17th century, however, it was deemed to be of no significant interest so works continued

FURTHER INFORMATION:



