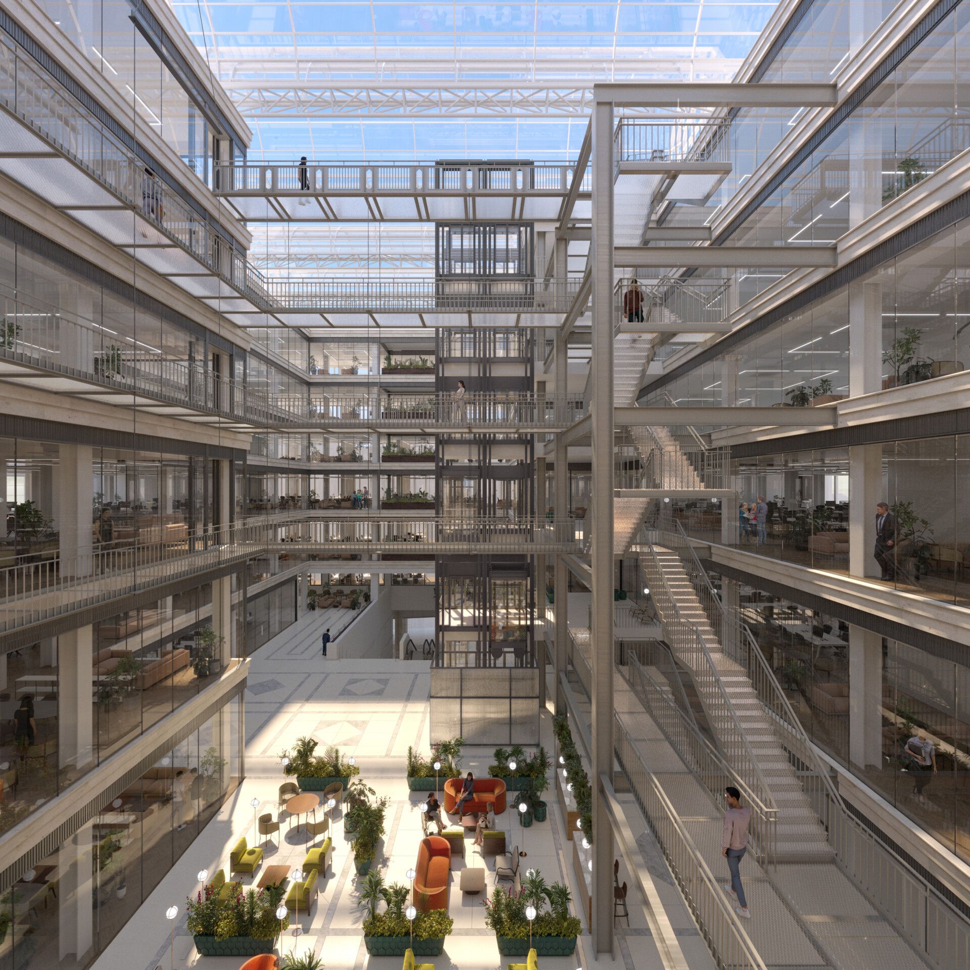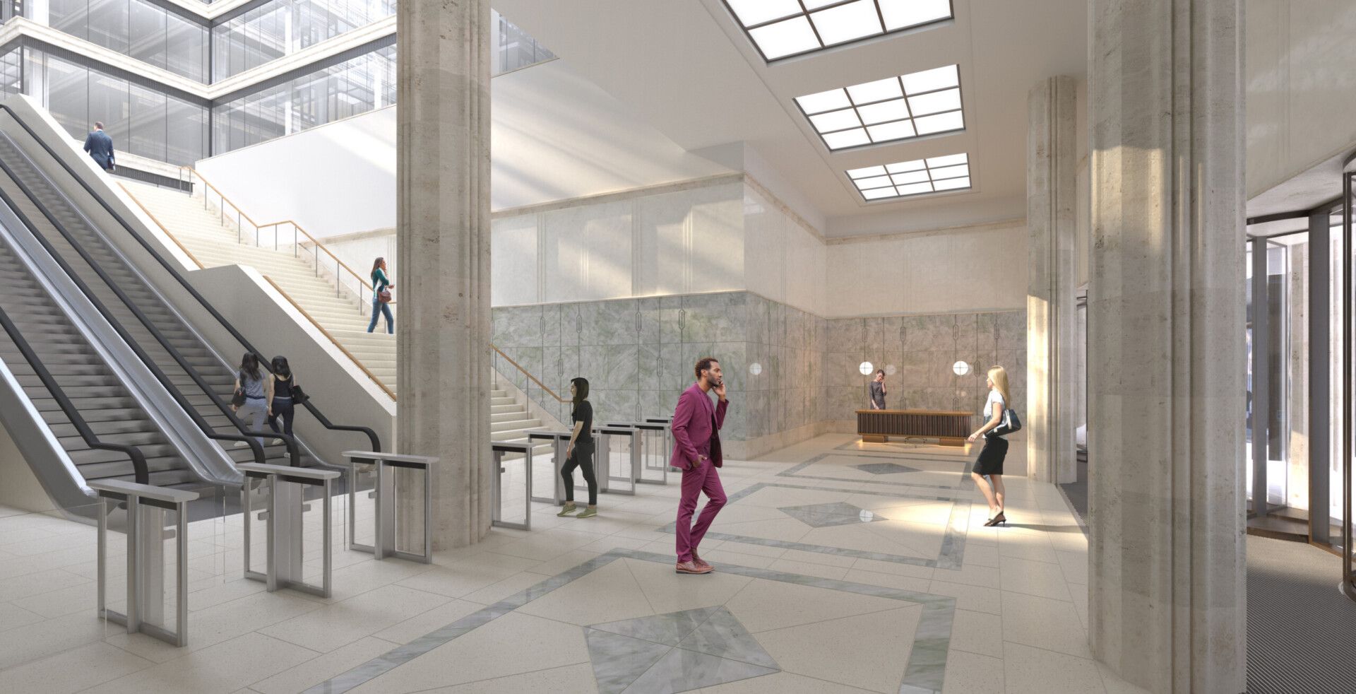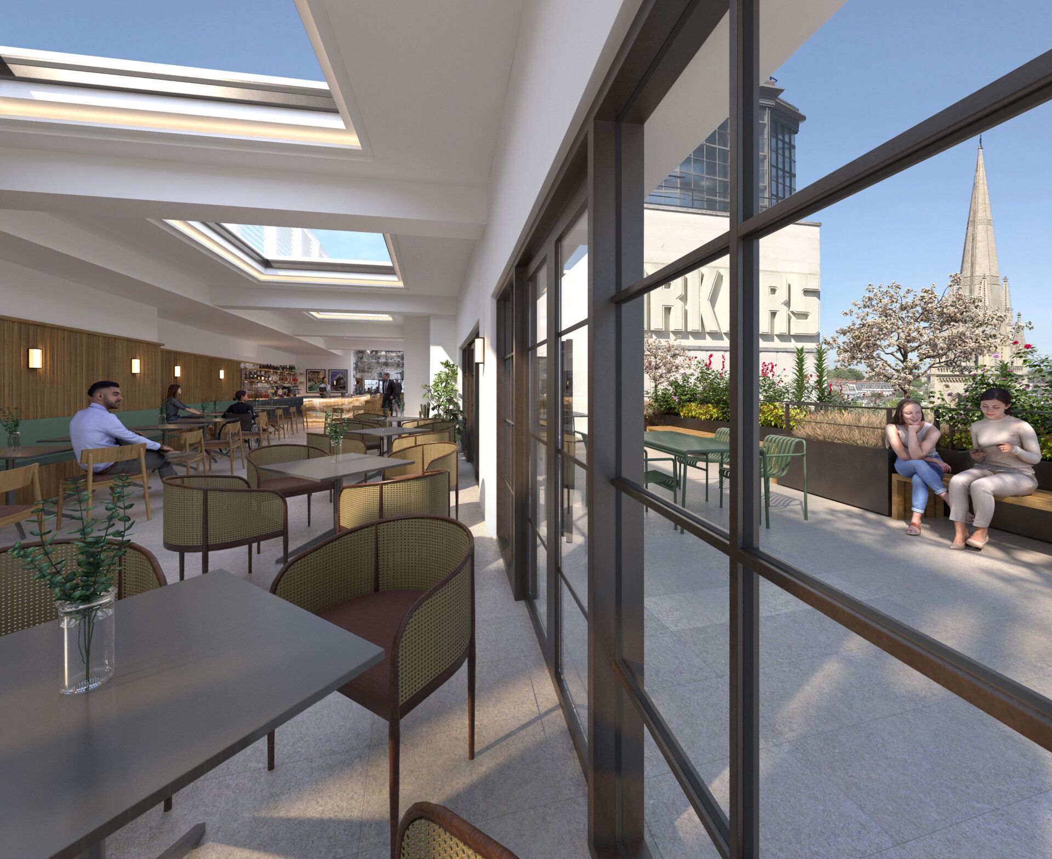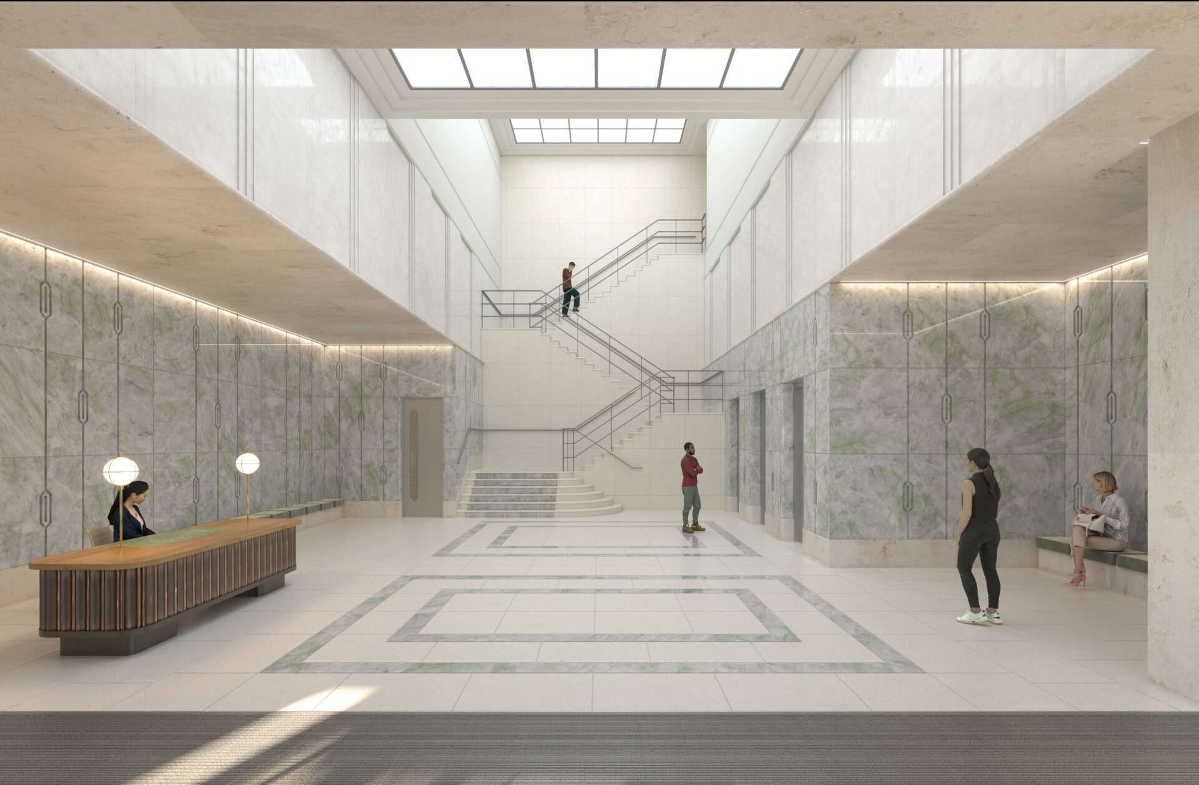This website uses cookies so that we can provide you with the best user experience possible. Cookie information is stored in your browser and performs functions such as recognising you when you return to our website and helping our team to understand which sections of the website you find most interesting and useful.
BARKERS OF KENSINGTON
The former Barkers department store on London’s Kensington High Street is being transformed into a modern, highly sustainable mixed-use commercial building following an extensive refurbishment led by RLB.
Our experts are responsible for the cost and project management of the redevelopment and retrofit, which has preserved the historical character of the iconic art deco landmark while securing its long-term future as prime office and retail space.
The project involves a new rooftop café and bar for use by the building’s occupants, a full replacement and overhaul of the mechanical, electrical and plumbing systems, a CAT A fit-out of the office space throughout, a new atrium with glazed features and bridges, and remodelled reception entrances.
At a glance
- ClientRelsa Properties Establishment
- ServicesCommercial Success, Contract Administration and Employer’s Agent, Project Management, Life Cycle Cost
- sectorCommercial
- LocationLondon, England

Revitalising a historic building with sustainable innovation
A new grand entrance will be created to the interior of the Grade II listed eight-storey building, as well as new escalators and suspended walkways. At basement level there are gym facilities and cycle parking to encourage sustainable travel.
RLB also provided life cycle costing services, will enable the building to attain a targeted BREEAM ‘Excellent’ rating in recognition of its long-term sustainability performance. This accreditation requires life cycle planning and RLB helps clients meet this requirement through Total Cost Model, our dynamic web-enabled software which streamlines the delivery of life cycle models in accordance with ISO 15686-5 Buildings and Constructed Assets – Service Life Planning Part 5.
“The RLB team has experience and expertise to help us realise the exciting proposals outlined by Emrys Architects. Being able to both project manage as well as offering cost consultancy on the scheme gives the RLB team a unique overview that we felt was an ideal match for this project.”Joseph McNeil, on behalf of Relsa Properties Establishment
From retail icon to modern workspace
Barkers opened in 1938 and became one of London’s largest and best-known department stores. It was acquired by House of Fraser in the 1950s and continued to trade until 2006.
In the 1980s the upper floors were redeveloped as offices, which later became the headquarters of a newspaper company.
In January 2023 plans by Emrys Architects for a £120m revamp to enable the 565,000 sq ft building to meet modern commercial needs were given planning permission by the Royal Borough of Kensington and Chelsea. RLB was appointed to support the project on the basis of its ability to combine renovation and procurement expertise with collaborative planning and sustainable practices.

FURTHER INFORMATION:




