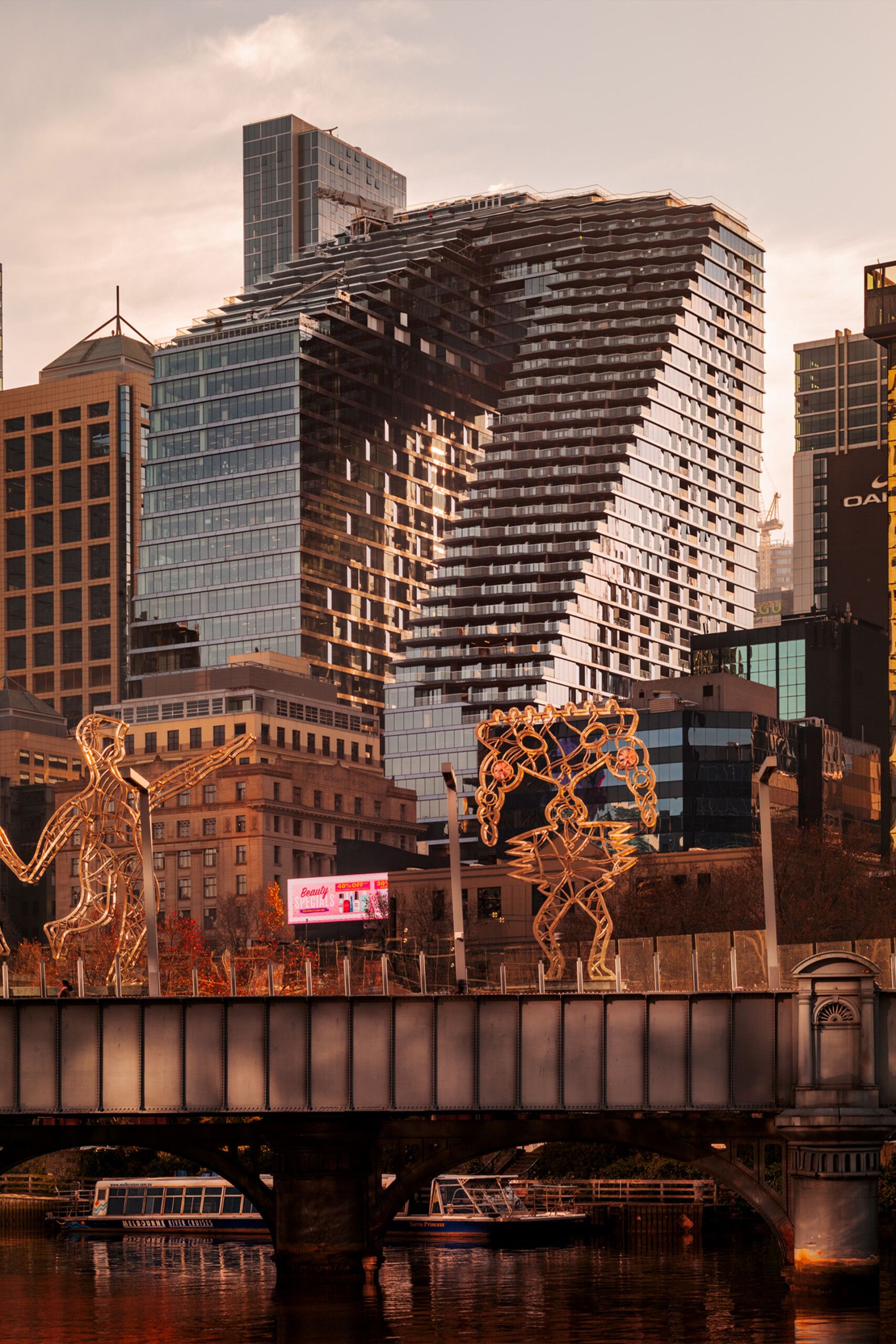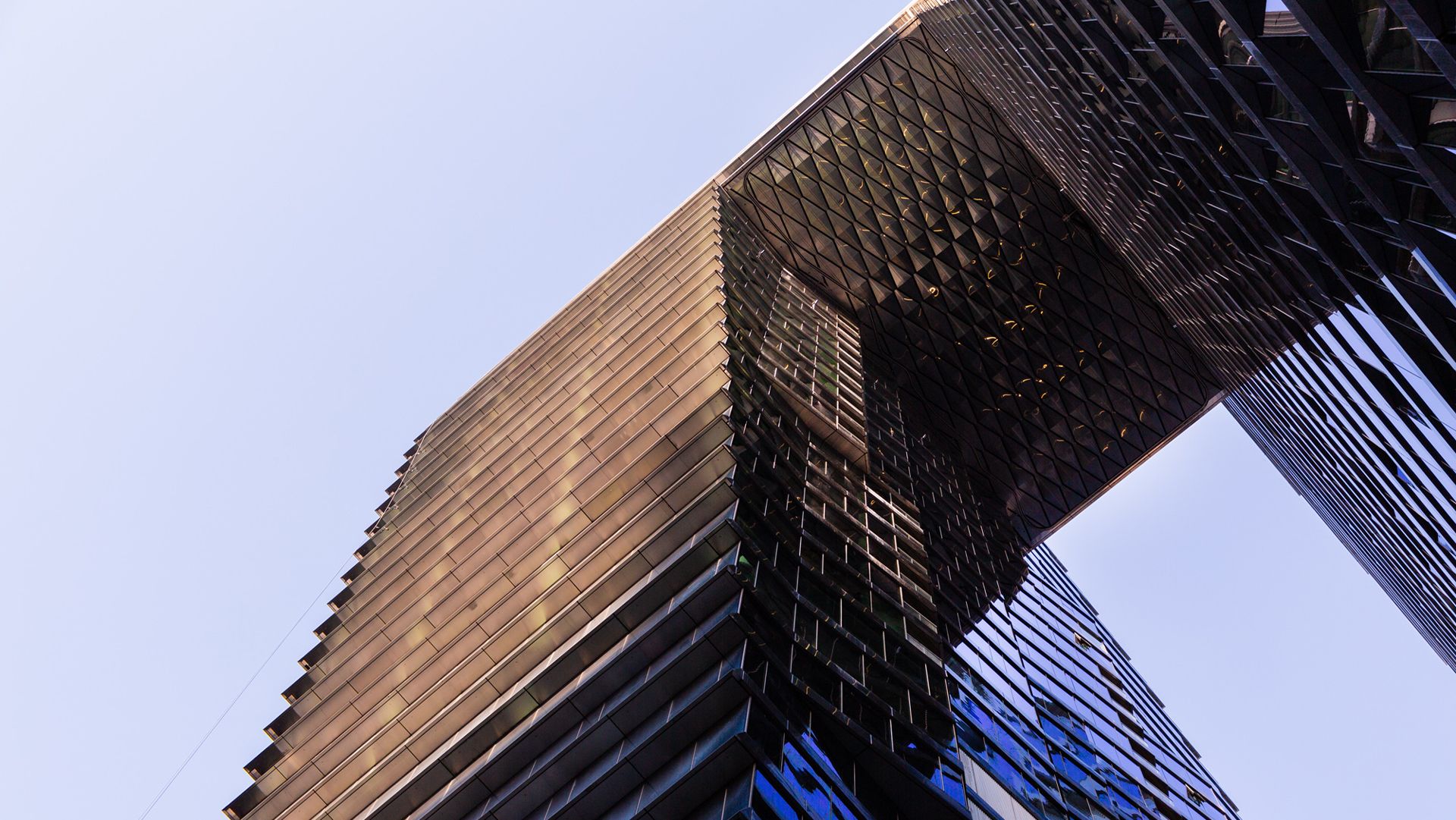This website uses cookies so that we can provide you with the best user experience possible. Cookie information is stored in your browser and performs functions such as recognising you when you return to our website and helping our team to understand which sections of the website you find most interesting and useful.
COLLINS ARCH
Multiple design challenges during the development of Collins Arch tested the talents of Cbus Property's project team – but the result is a mixed-use masterpiece. Collins Arch boasts two 40-level tapering towers linked by a stunning sky bridge. The 14-metre long, eight-floor sky bridge is not just decorative; it maximises views and sunlight and creates space for a spectacular public park below.
The new precinct brings together 184 luxury residences, a five-star hotel with 294 guest rooms, 49,000 sqm of premium office space, and a colonnade of shops, bars and restaurants. The resort-style residences enjoy a pool, sky garden and breathtaking views over the city. The jewel in the crown is the covered amphitheatre and 1,900 sqm public park – the first delivered in Melbourne in more than four decades.
At a glance
- ClientCbus Property
- ServicesCommercial Success
- sectorMixed Use
- LocationMelbourne, Australia
Smart support delivers a sanctuary in the sky
Woods Bagot and SHoP Architects won a design competition for Collins Arch in 2014, after Cbus Property sent out the call for a new landmark development on one of Melbourne’s most prestigious streets.
The brief was ambitious from the outset: an iconic precinct that would set a new standard for mixed-use development in Australia. But icons aren’t always easy to bring to life, and the project team faced a number of planning setbacks before a sod was turned.
Potential overshadowing of the nearby Yarra River, and height and plot ratio restrictions, gave the project team many headaches. “We went back to the drawing board several times – and each time we had to start the cost planning, design and feasibility work from scratch,” says RLB Director Domenic Schiafone.
“Feeding construction costs into the feasibility process is an endless balancing act – if one area is off balance then the project won’t stack up financially.” RLB’s challenge was value management without cutting corners. “It’s about doing things smarter,” Domenic notes. In just one of many examples, back-of-house areas like plant rooms were economised to maximise every square metre of bankable space.
Working alongside Cbus Property from the project’s inception through to completion on such a game-changing project was a privilege for RLB. A skilled and dedicated team of consultants, led by a visionary client, collaborated for six years to bring Collins Arch to life.Domenic Schiafone, Director, RLB
The role of trusted advisor takes time to develop. RLB has a longstanding history of providing the cost advice that gives Cbus Property the confidence to move forward with industry-leading ideas.
Green, clean and energy-efficient machine
Collins Arch features high-performance glazing that floods the buildings with light, best-in-class end-of-trip facilities that encourage active transport and electric vehicle charging stations. These features, and many more, earned Collins Arch a 5 Star Green Star Design & As Built (Design Review) rating from the Green Building Council of Australia. What’s more, the innovative and integrated approach to sustainability will cut carbon emissions by around 25% when compared with business-as-usual buildings.
Sustainability goals made possible through innovative design
Cbus Property has set its sights on net zero emissions by 2030, and this commitment to sustainability was embedded into the design of Collins Arch.
- AUD$1.25b
development
- 6,000m2
precinct on Melbourne’s premier street
- 1,900m2
of public space
A landmark precinct for Melbourne
“Bordered by exclusive retail, dining and coffee experiences, the ground plane of Collins Arch is the unique and versatile meeting point between the east and west towers, underpinning this landmark new precinct for Melbourne,” says Cbus Property’s Chief Executive Officer, Adrian Pozzo.
“The Melbourne City Council and Victorian State Government agreed to close off half of Market Street to vehicle traffic to create a park precinct. Once approved, in collaboration with the City of Melbourne, we landscaped 1,900 sqm of open space in the middle of the city, creating Melbourne’s first park in almost 40 years.”
Collins Arch is a brilliant addition to Australia’s cultural capital, but achieving an ambitious vision required collaboration, commitment and a razor-sharp focus on costs.
Putting together the puzzle pieces
RLB’s team entered the project with eyes wide open. “We knew this was not a normal project. There were many versions of the cost plan. We offered options and advice as design ideas arose – often before they appeared on a drawing,” Domenic notes.
Success demands a symbiotic relationship between all the consultants on the team. “There were some weeks when we’d go backwards and forwards with different options until all hours of the morning. We all felt tremendous satisfaction in finally putting the pieces of the puzzle together.”
Fresh perspectives point to the future
Combining residential, commercial and hotel uses brings extra layers of cost complexity, but RLB’s team relished the challenge.
“The building needed to work as one, but four separate design teams – responsible for the building fabric, commercial interior, residential interior and hotel fitout – were on site, all operating at a different pace. RLB’s cost plan needed contingency and flexibility so changes to design would not blow the budget.”
Today, Collins Arch stands proudly on Melbourne’s most prestigious street, bringing together luxurious living, future-forward offices and inspiring places for people.
Project photos Copyright Trevor Mein

FURTHER INFORMATION:



