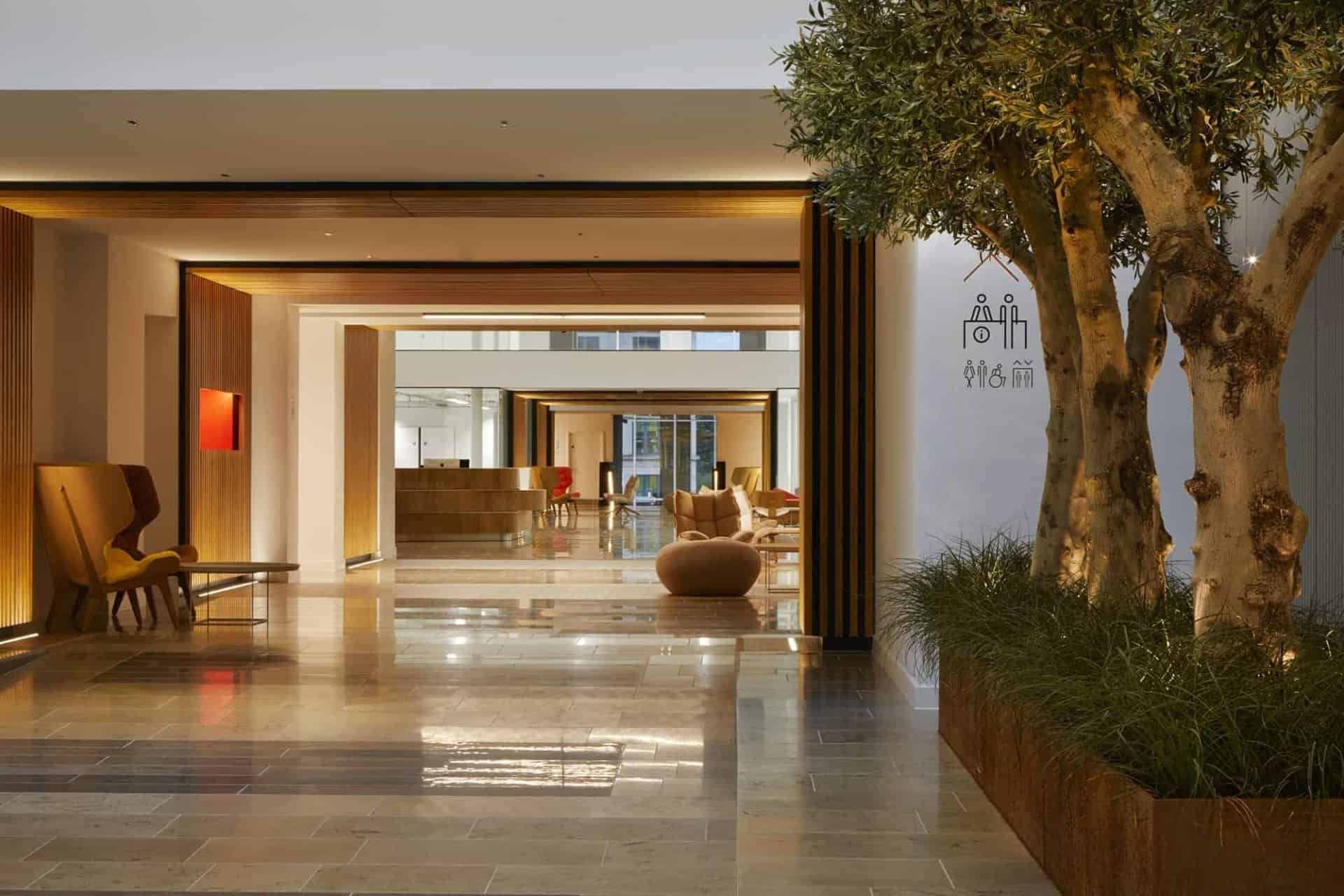UXBRIDGE, ENGLAND
CHARTER BUILDING
This commercial regeneration project in the heart of Uxbridge involves the refurbishment of 235,700ft2 of CAT A office accommodation.
The project included refurbishing the existing office building, which features retail space, and a 7,014m2 extension.
The 5-storey building included a new modern frontage and improved amenities. Key features of the building include a large double-height reception area with feature desk and lighting, 8,000ft2 of terrace space, 5-storey atrium, co-working spaces, 212 bicycle spaces and electric car charging points.
RLB provided pre- and post-contract cost planning, project management, CDM coordinator, and technical review services.
The high specification, design-led workspace achieved BREEAM ‘Very Good’.
At a glance
- ClientLandid / Brockton Capital
- ServicesCommercial Success, Cost Planning and Cost Modelling, Project Management, Health & Safety and Assurance
- sectorCommercial
- LocationUxbridge, United Kingdom
FURTHER INFORMATION:




