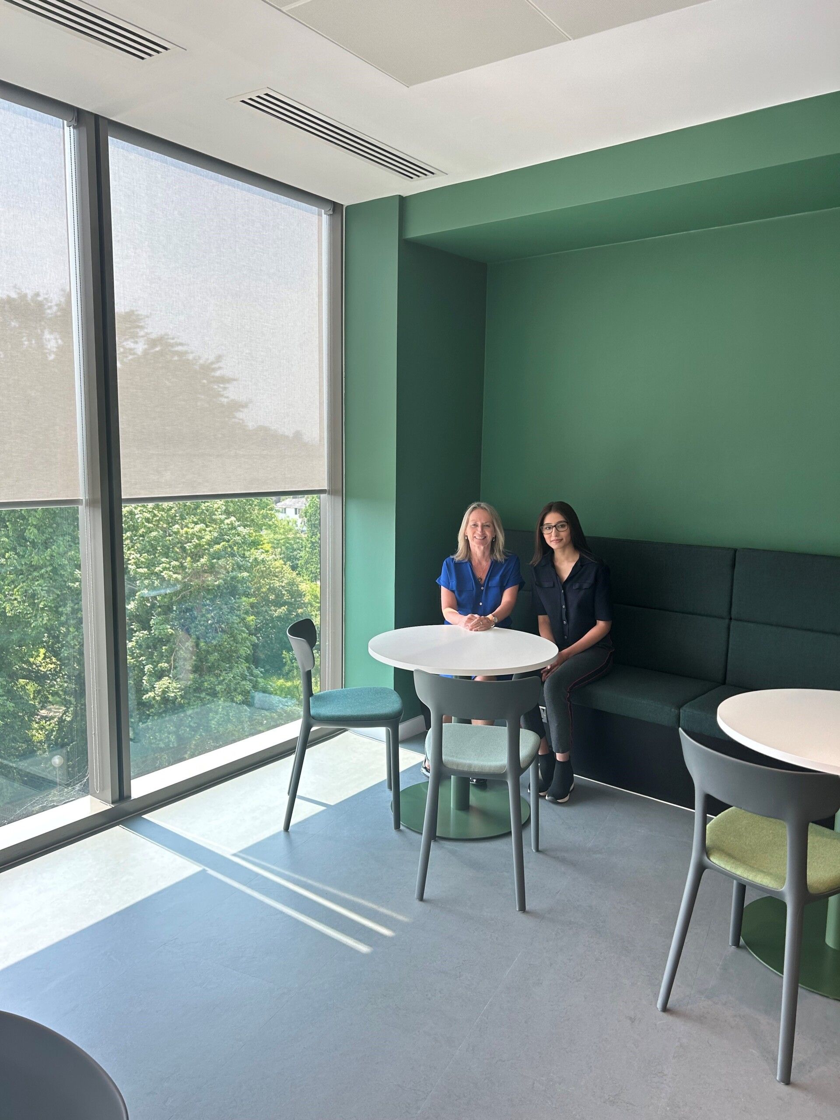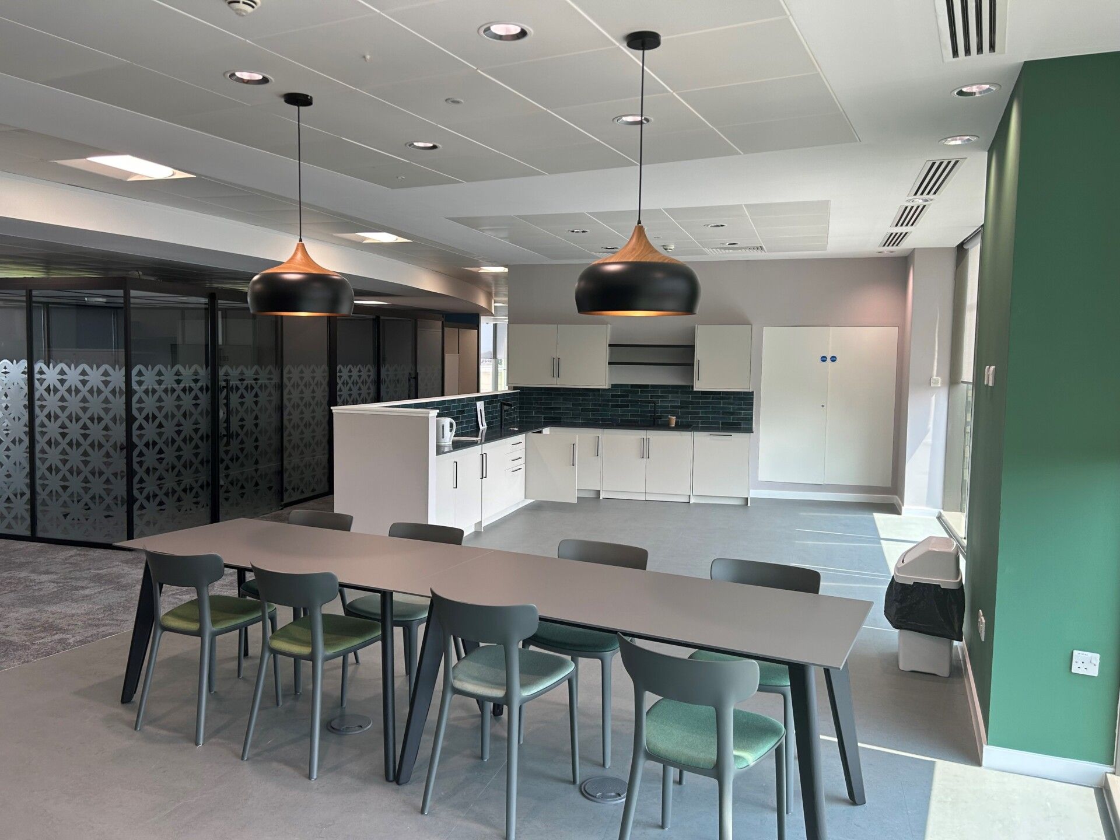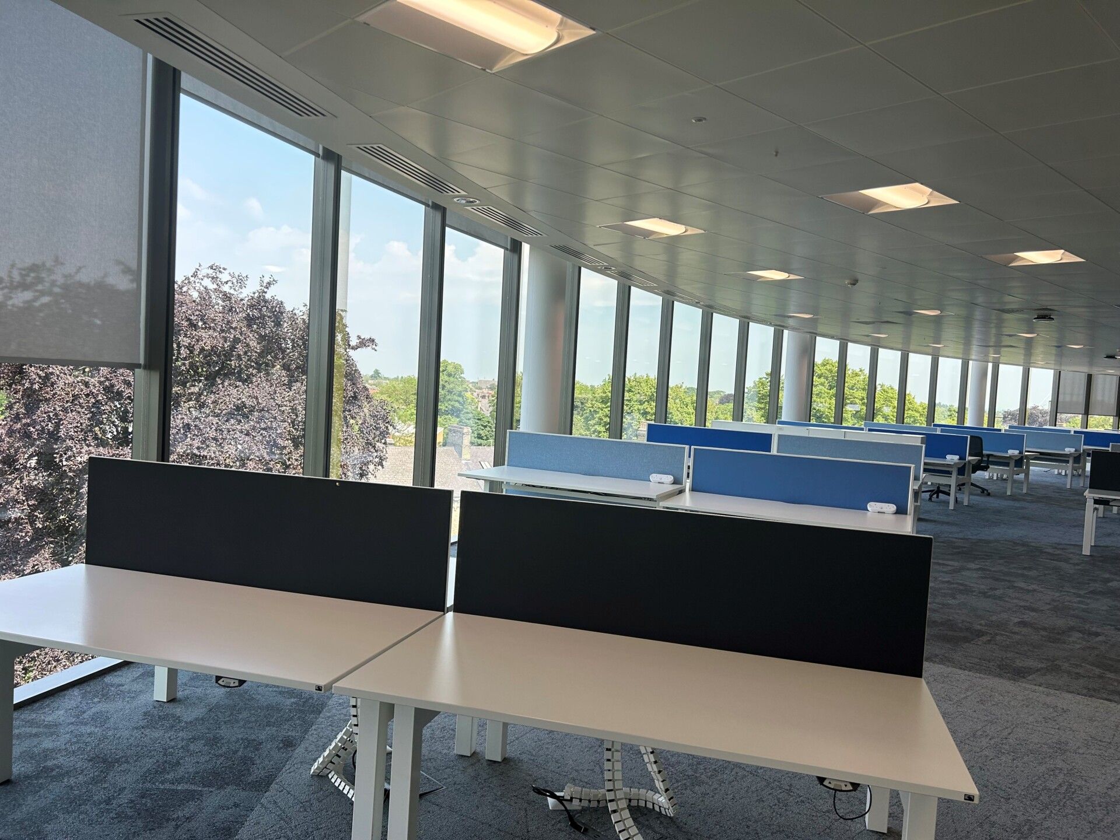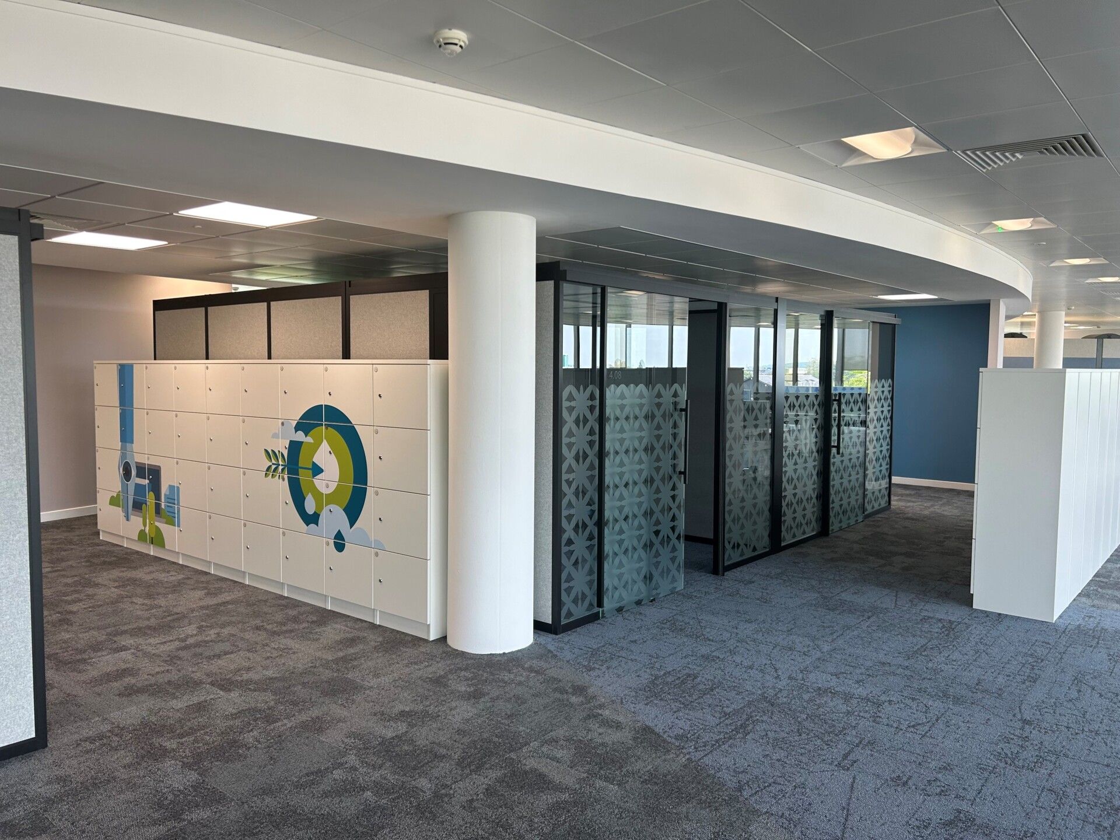Mills & Reeve - Botanic House, Cambridge
A multiphase, 8-storey 52,000sq.ft fit-out of the Mills & Reeve landmark Cambridge office.
Mills and Reeve sought to revitalise their office space to create a modern and progressive workplace that would support their business expansion. Recognising the benefits of collaboration, they believed that greater achievements could be attained by working together. Although a portion of the office had been sub-let previously, the renovation project was successfully carried out while the client continued to occupy the building. By fostering a collaborative relationship with the client and contractor, the project team effectively accomplished the desired outcomes with minimal disruption and according to the planned schedule.
The project was successfully procured under the client’s initial budget taking on the challenges of furniture price increases and fluctuating material rises throughout the project duration. RLB worked with a project team whose ethos was ‘collaboration first’ for a flawless execution of the brief.
RLB provided cost management and employer’s agent services to deliver over 200 new workstations along with 2,000sq.ft of meeting space and 2,000sq.ft of collaboration space.
At a glance
- ClientMills and Reeve
- ServicesCommercial Success, Cost Planning and Cost Modelling, Contract Administration and Employer’s Agent
- sectorCommercial
- LocationCambridge , United Kingdom
FURTHER INFORMATION:







