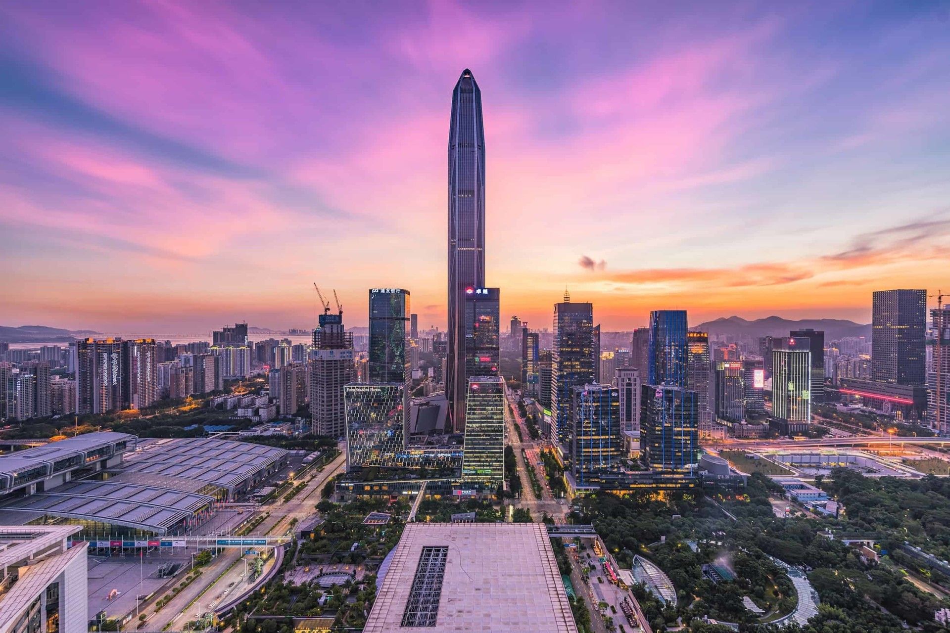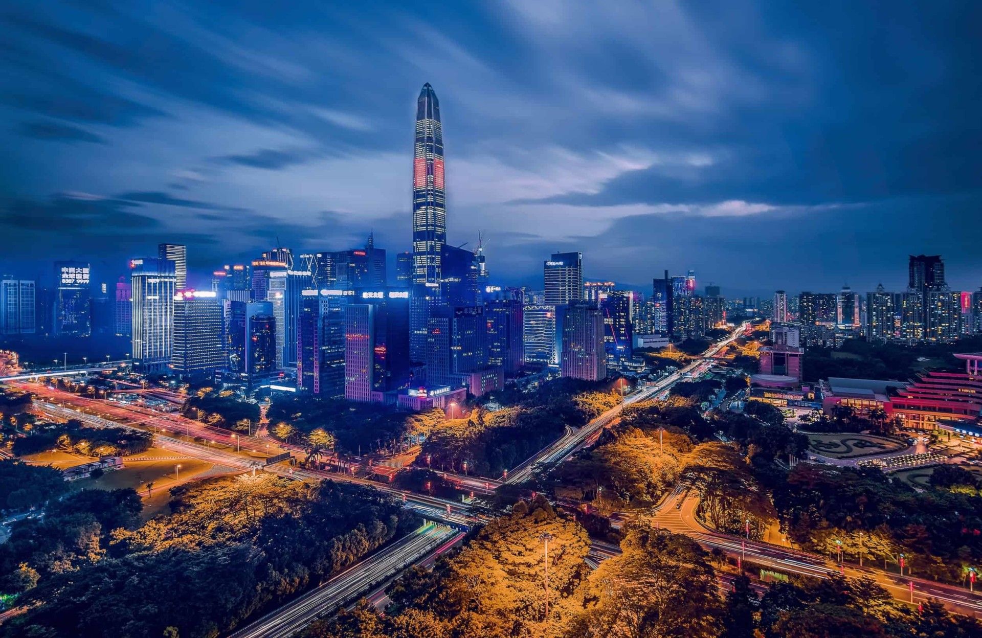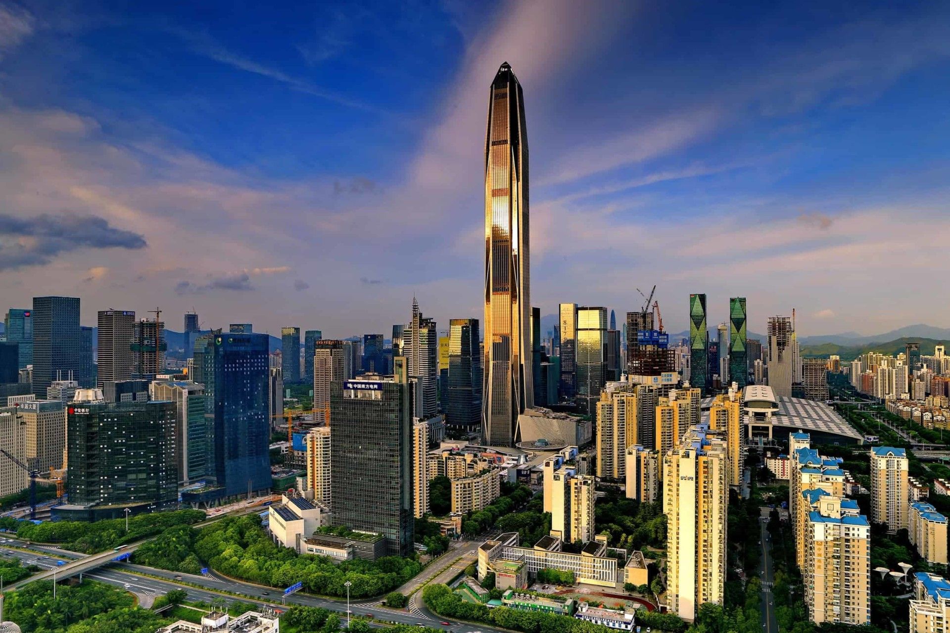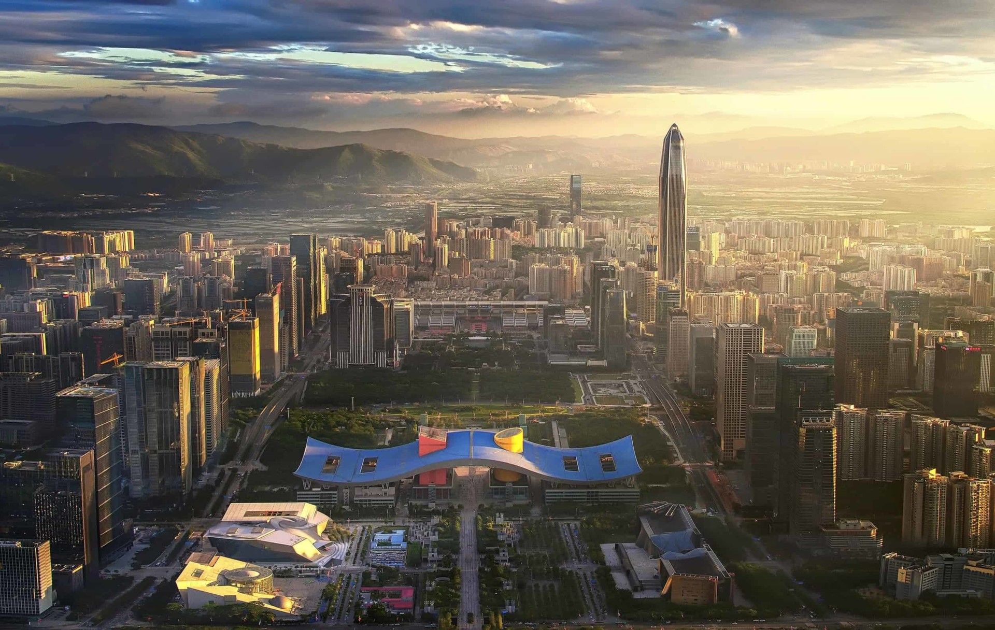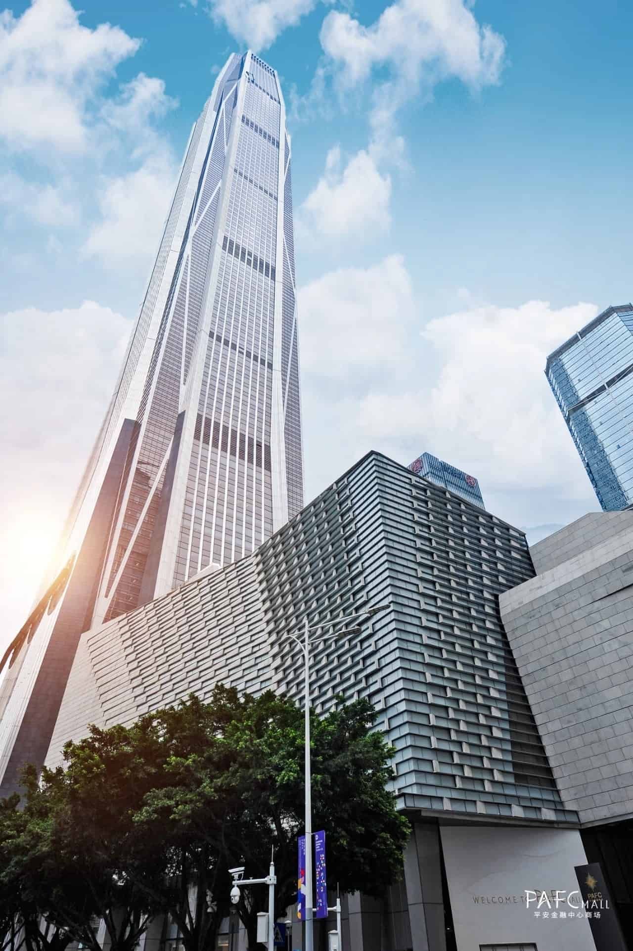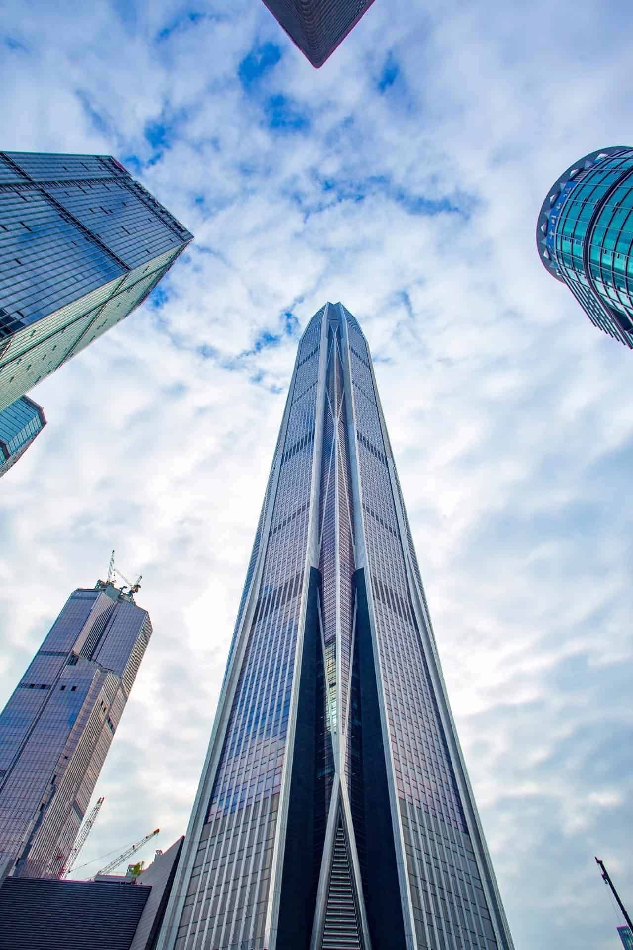PING AN FINANCE CENTER
Rising to nearly 600 metres and 118 floors, the North Tower of the Ping An Finance Center in Shenzhen is one of the world’s tallest skyscrapers.
Home to China’s second largest insurance company, the Ping An Finance Center pushed the boundaries of best practice during construction. Attracting attracts more than 15,000 workers and 9,000 visitors each day, this soaring skyscraper is a symbol of a burgeoning city.
Designed by the American architectural firm Kohn Pedersen Fox Associates, the RMB$13.5 billion project features a 118-storey North Tower and 48-storey South Tower. The North Tower, completed in 2017, brings together commercial offices, food and beverage, a clubhouse and high-end shopping mall. The South Tower, completed in 2019, compliments its super-tall neighbour and is home to the Park Hyatt Shenzhen.
At a glance
- ClientPing An Insurance Group
- ServicesCost Management & Quantity Surveying
- sectorMixed Use, Commercial
- LocationShenzhen, China
Bringing imagination to life
Shenzhen, with a population of 18 million, is China’s most successful ‘special economic zone’. RLB proudly played our part in the development of this city long before we opened our office in 2001, and we now have a team of 110-plus professionals offering fresh perspectives and flawless execution in Shenzhen.
“The Ping An Finance Center brought together a host of design, costing and construction variables – as well as a multitude of stakeholders. Balancing the retail and office components with a hotel and connections to public transport required careful planning and flawless execution, something RLB’s skilled team delivered.”Kenneth Kwan, Global Chairman and Chairman of North Asia, RLB
Planning, costing, managing and delivering mixed-use construction is complex. We drew on our dynamic project database and deep knowledge of best practice benchmarks to keep the Ping An Finance Center project on track. As the mixed-use sector evolves, RLB is ready with the information, ingenuity and fresh ideas to bring imagination to life.
The tower, tethered by eight chevron-shaped columns, draws the eye to a single point in the sky.
The gleaming glass, stone and stainless-steel façade weighs around 1,700 metric tonnes, while the tapered design reduces wind loads by 40%. To meet strict seismic codes, the building’s superstructure incorporates pre-fabricated steel connections weighing 90 metric tonnes each.
A beacon of supertall construction
As height limits of skyscrapers are tested, Ping An Financial Center is a beacon of supertall construction. Free Sky on floor 116, the world’s tallest observation deck, offers panoramic views that stretch to Hong Kong. High-speed elevators, among the fastest in the world, reach up to 10 metres per second, and can whisk visitors up the length of the building in less than a minute.
- RMB$13.5
billion project
- 516,000m2
gross floor area across both towers
- 15,000
workers and 9,000 visitors each day
The best results come from the best people
Working with a challenging brief, RLB’s project team offered fresh perspectives and flawless execution. With a laser-focus on our client’s budget, we uncovered new ways to enhance the construction process by sourcing local materials and using alternate construction methods.
The only way is up
On completion in 2017, the North Tower of Ping An Finance Centre was the tallest building in Shenzhen, the second tallest in China, and the fourth tallest in the world. The magnitude of this project and the speed of construction challenged the norm and points to a positive future for supertall skyscrapers.
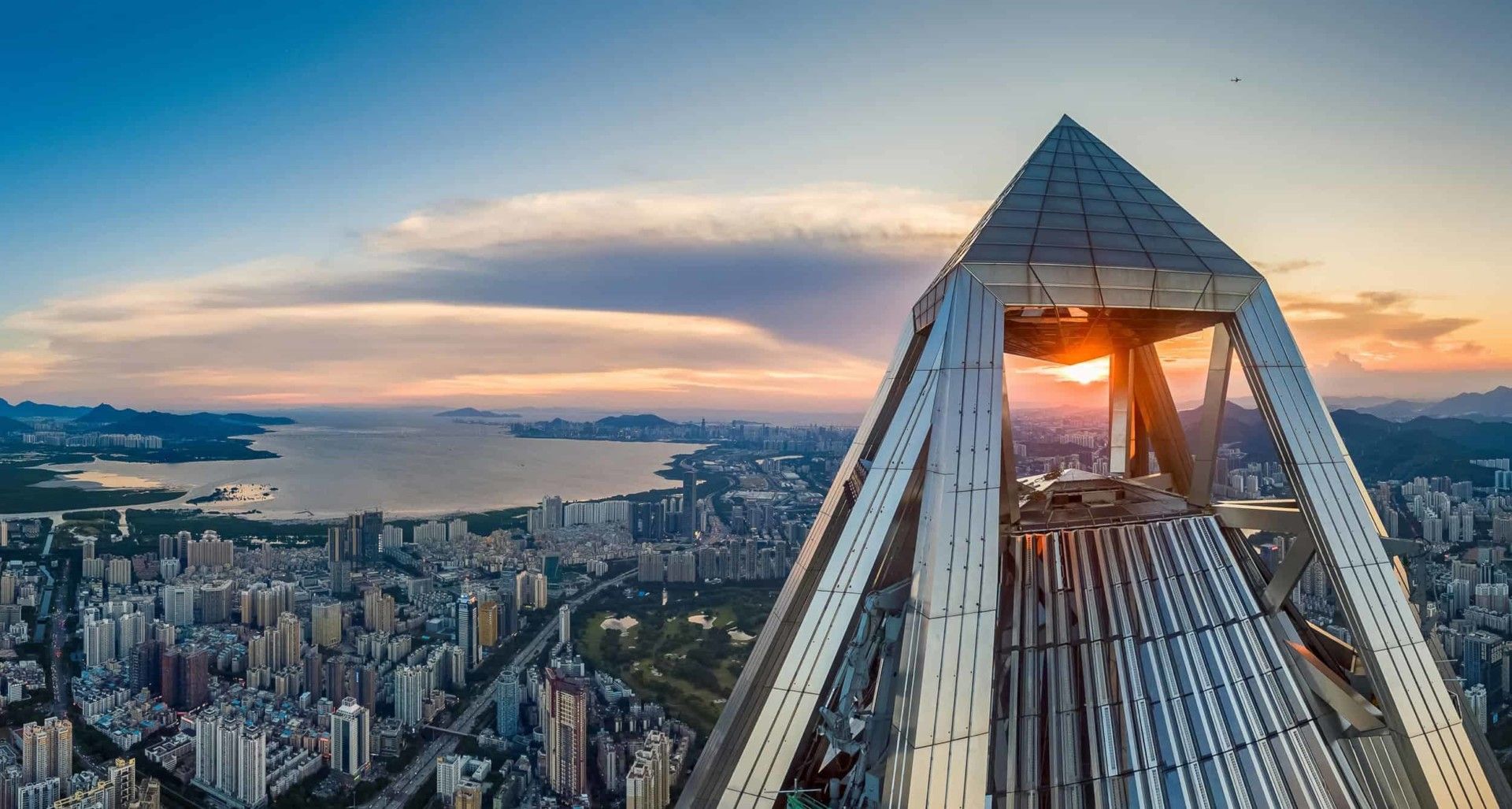
FURTHER INFORMATION:



