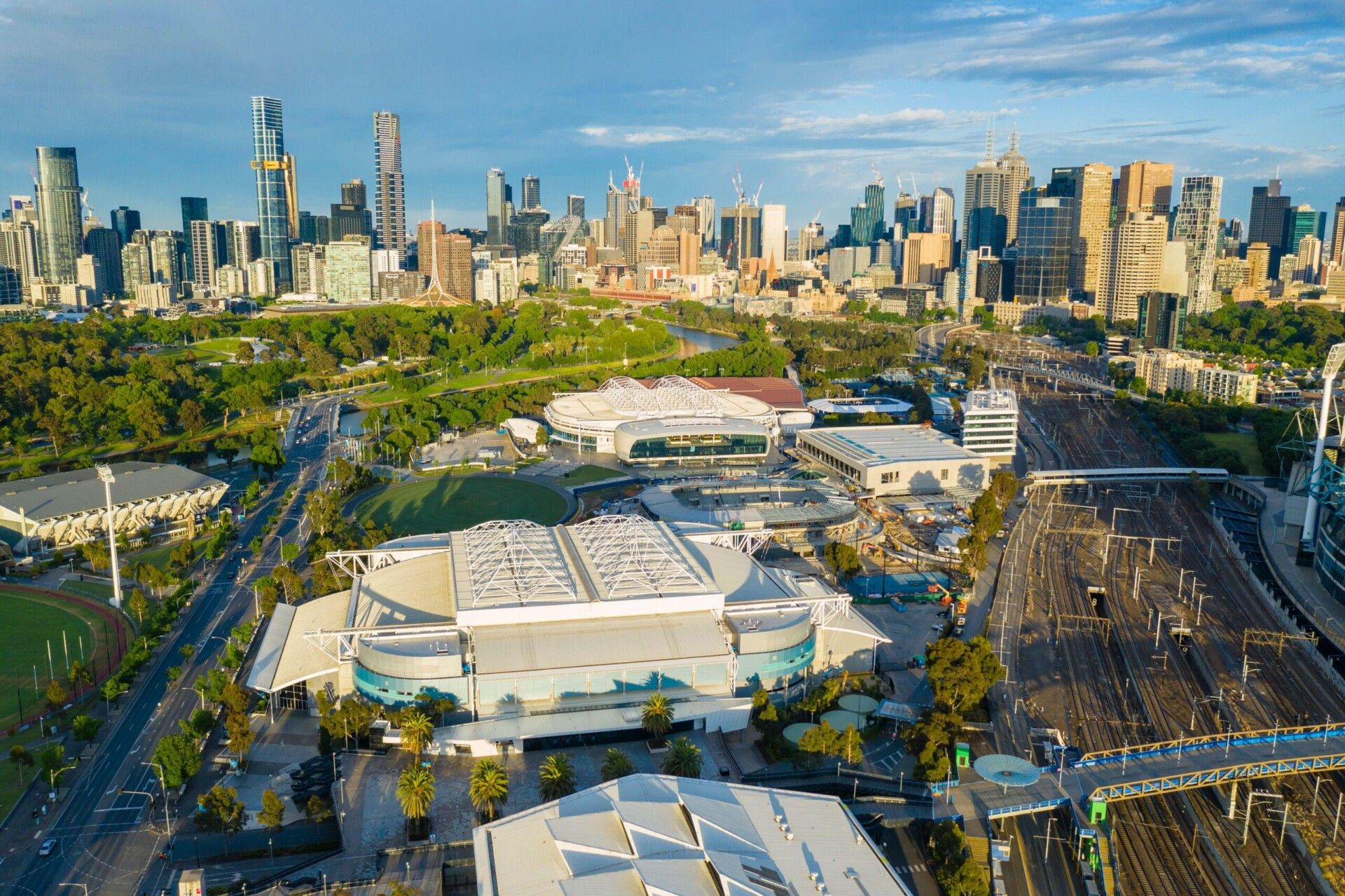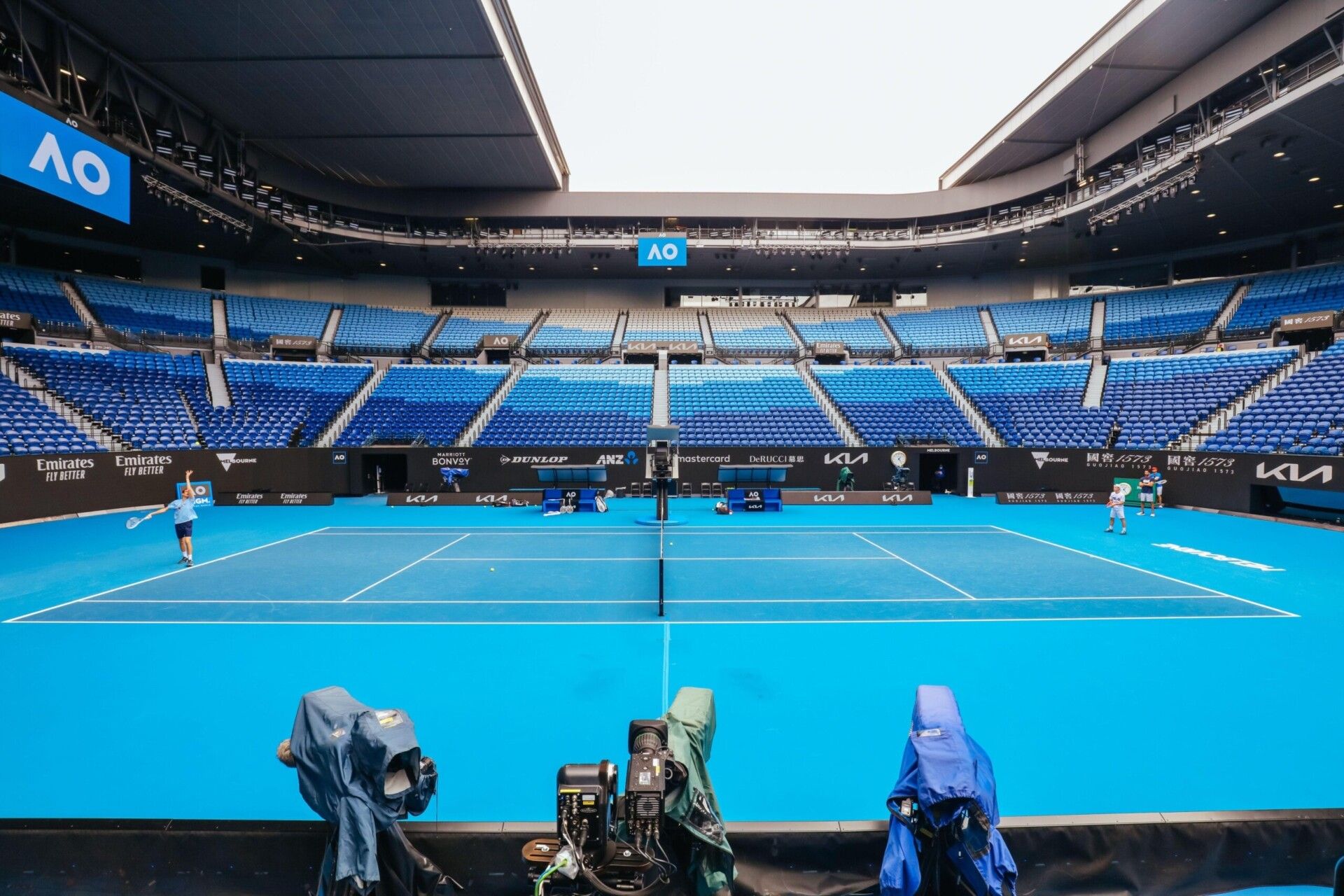This website uses cookies so that we can provide you with the best user experience possible. Cookie information is stored in your browser and performs functions such as recognising you when you return to our website and helping our team to understand which sections of the website you find most interesting and useful. To learn more please review our privacy policy
Melbourne Park Redevelopment
For two weeks each January, all eyes are turned to Melbourne Park, as Rod Laver Arena stages one of the world’s four Grand Slams, the Australian Open. For the rest of the year, the precinct is home and host to world-class events and live entertainment. How does a decade-long, $972 million project meet the demands and desires of so many stakeholders? And how does it stay on time and budget?
These were big questions for RLB’s people as they spent nearly a decade collaborating with a talented project team to reimagine one of the world’s premier sporting and events precincts. The three-staged program kicked off in 2010 with the construction of the National Tennis Centre, a public plaza and refurbishment of the Margaret Court Arena. Stage two, which commenced in 2013, brought to life the new home of Tennis Australia and Melbourne & Olympic Parks, created a new ‘front door’ to the precinct via the new Tanderrum Bridge, and elevated Rod Laver Arena to world-class standards. The final stage, completed in 2021, welcomed a new 5,000-seat multipurpose Show Court Arena, a logistics hub and Centrepiece, a conference and events venue.
At a glance
- ClientSport and Recreation Victoria, Development Victoria, Tennis Australia and Melbourne & Olympic Parks
- ServicesCost Management & Quantity Surveying
- sectorSport
- LocationMelbourne, Australia
A budget balancing act
RLB has a long and proud history at Melbourne Park that stretches back to the construction of the original Rod Laver Arena in 1988. Our work to support the development of the Melbourne Park precinct masterplan and cost management back then came in handy when we were commissioned by the Victorian Government to provide our expertise on the three staged project, starting with the masterplan.
Every government-funded project must stick to a strict budget. RLB's role was to balance the demands and desires of many stakeholders, to cost plan a design that met everyone's dreams and then to make sure we delivered on time and budget. The result is an iconic sporting destination that will be home to the Australian Open for decades to come, an entertainment precinct that attracts the biggest stars from across the globe, and an important piece of social infrastructure for the Melbourne community.Domenic Schifone, Director, RLB
With three main stages, countless stakeholders and a live precinct that hosts concerts, special events and international sporting tournaments 365 days a year, Melbourne Park Redevelopment presented a lot of moving parts requiring the most skilled cost planning. RLB tackled the challenge with an unwavering commitment to collaboration. Listening to many points of view enabled RLB’s team to find fresh perspectives and solve even the trickiest problems.
Melbourne Park takes centre stage
Rod Laver Arena underwent its first upgrade since 1988, with a fan-first overhaul improves the comfort and viewing experience. The refreshed retractable roof, for instance, takes less than five minutes to open or close. Previously, the roof took more than 30 minutes to move into place – a problematic experience for fans in a city famed for four seasons in one day.
The world's best performers are always pushing artistic boundaries – and that means bigger and better staging requirements each year. The venue’s roof structure can now support 100 tonnes of equipment – think screens, speakers and lighting, catwalks and trapezes – required for ever-more extravagant concerts. Then there’s the reconfigured loading dock, which could fit just six semitrailers and can now accommodate 30. A concert that once took 12 days to set and pack up can now be bumped in and out in less than two days.
- $972m
refurbishment
- 2.5m
fans attend live events each year
- 400+
events staged annually
Serving the next generation of sports fans
How do you protect a legacy venue loved the world over while upgrading it to meet the highest international standards? The redevelopment features three ‘pods’ which were plugged into Rod Laver Arena. These pods maintain the integrity of the iconic venue and introduce additional entry points and access to expanded retail, food and beverage, and catering facilities. The pods complement rather than compete with the arena.
Open for business
Sporting arenas are in stiff competition for marquee events. As world’s best practice evolved, so too did elements of the Melbourne Park Redevelopment. Each time designs were adjusted, or requirements expanded, RLB found savings to keep the budget in the black. The result is a precinct that is more than a sports and entertainment venue. With indoor and outdoor event spaces, purpose-built broadcast studios, intimate meeting rooms, a state-of-the-art production kitchen and a 250-seat auditorium, Melbourne Park has facilities that can be used by the community seven days a week.

FURTHER INFORMATION:



