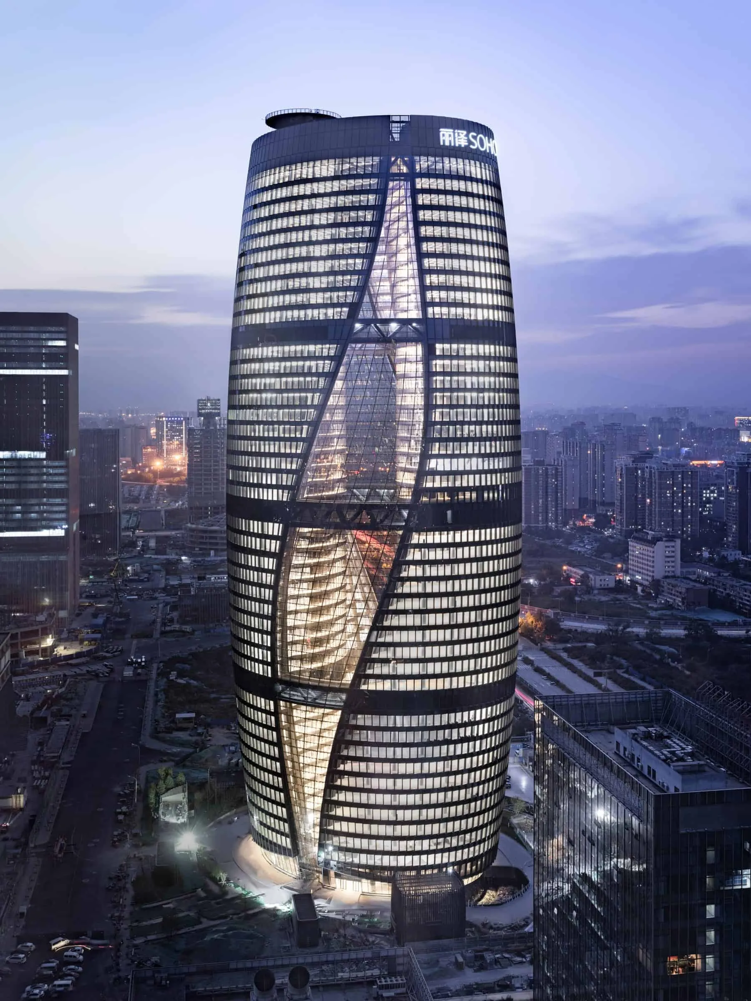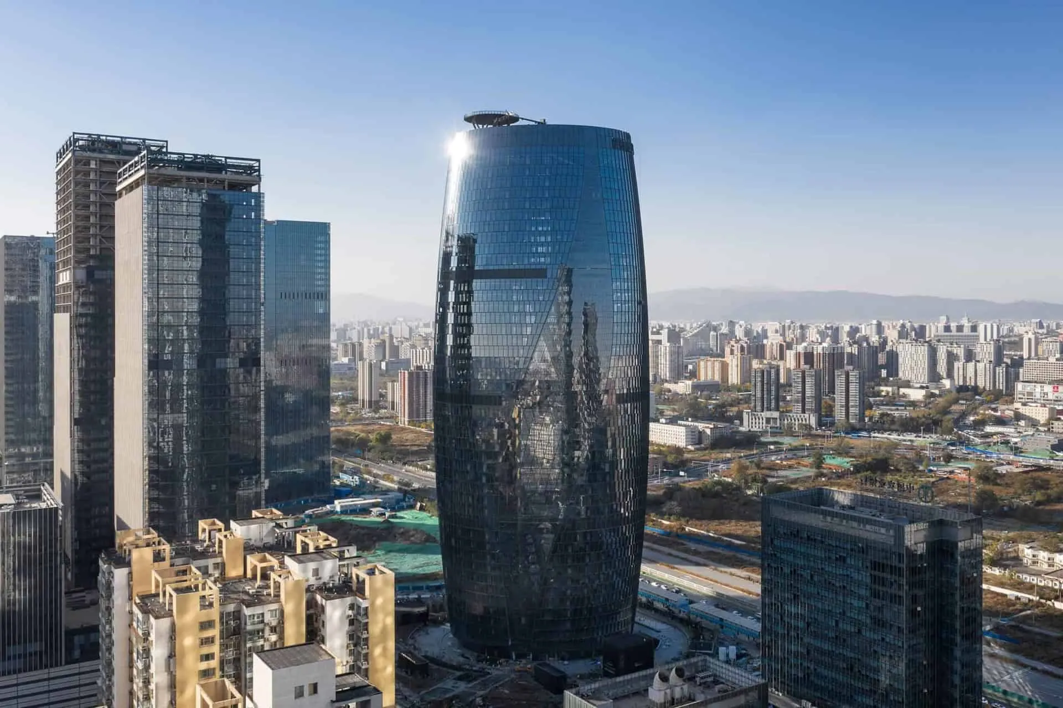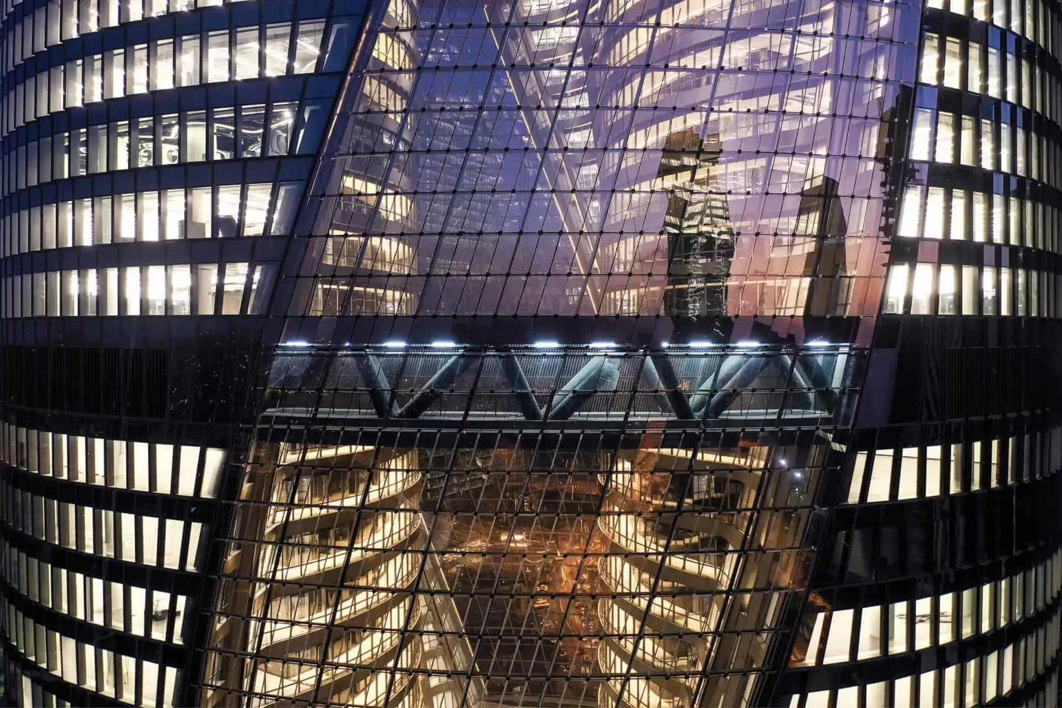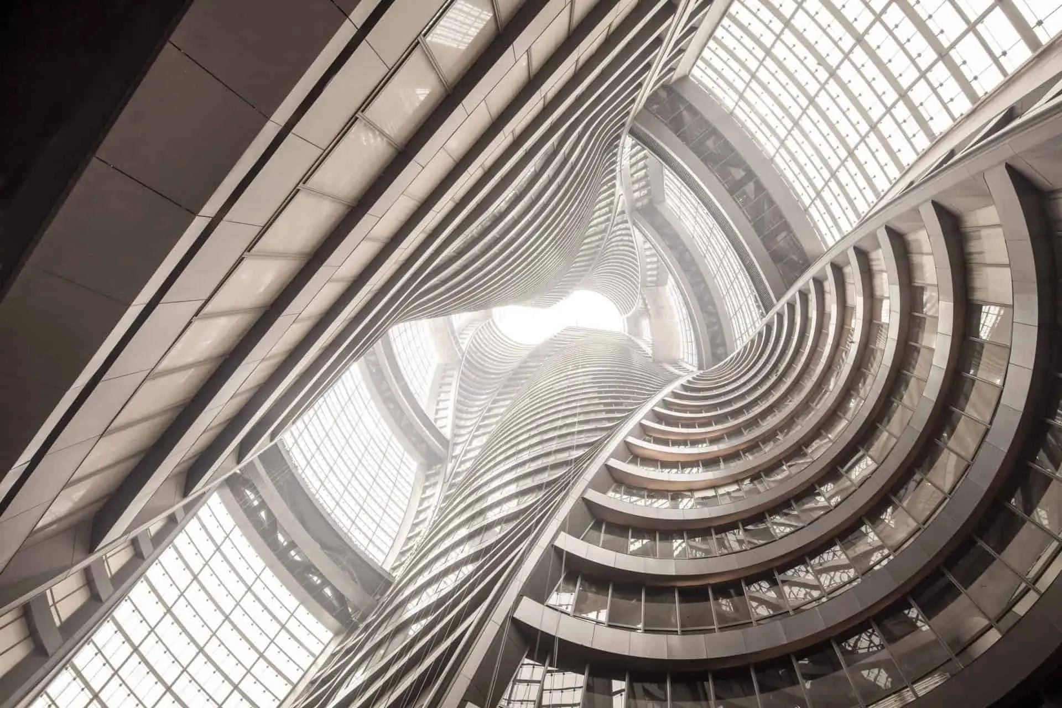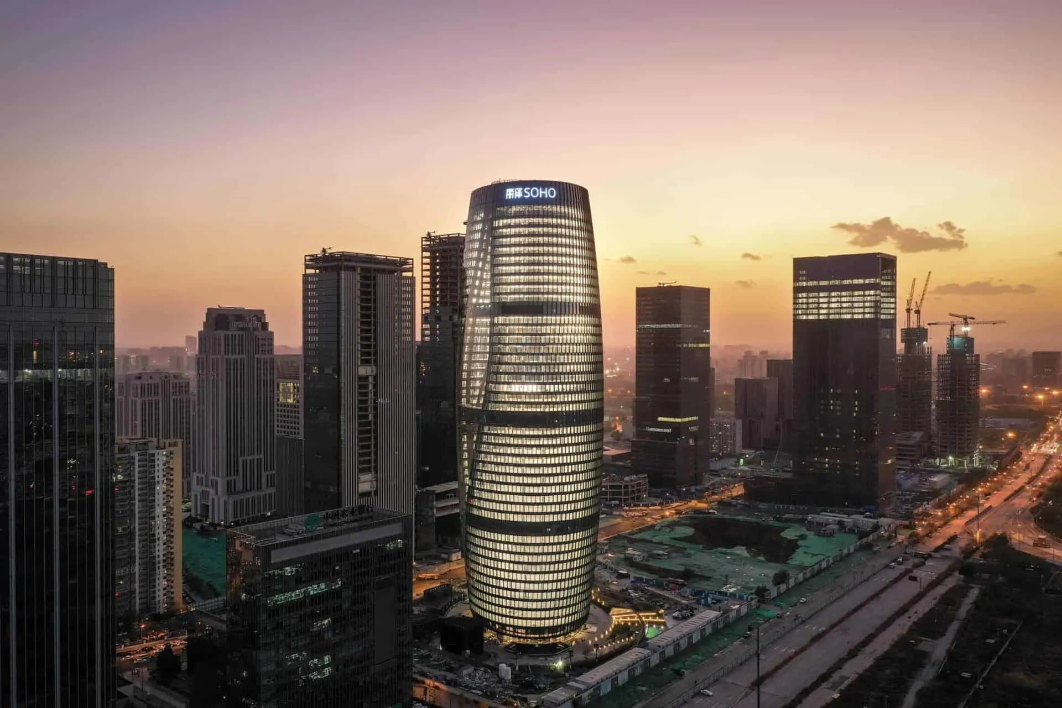BEIJING, CHINA
LEEZA SOHO
Designed by renowned Zaha Hadid Architects, the Leeza Soho is a 45-storey mixed-use tower featuring a mix of offices and shops.
The tower rises as a single volume divided into two halves with the world’s tallest atrium in the middle. The dynamic shape of this 190-metre tall atrium creates convex openings either side of the tower, allowing natural light into the interiors and provide views out over the city from each floor.
At a glance
- ClientBeijing Feng Shi Real Estate Development Co. Ltd.
- ServicesCost Management & Quantity Surveying
- sectorCommercial
- LocationBeijing, China
FURTHER INFORMATION:



