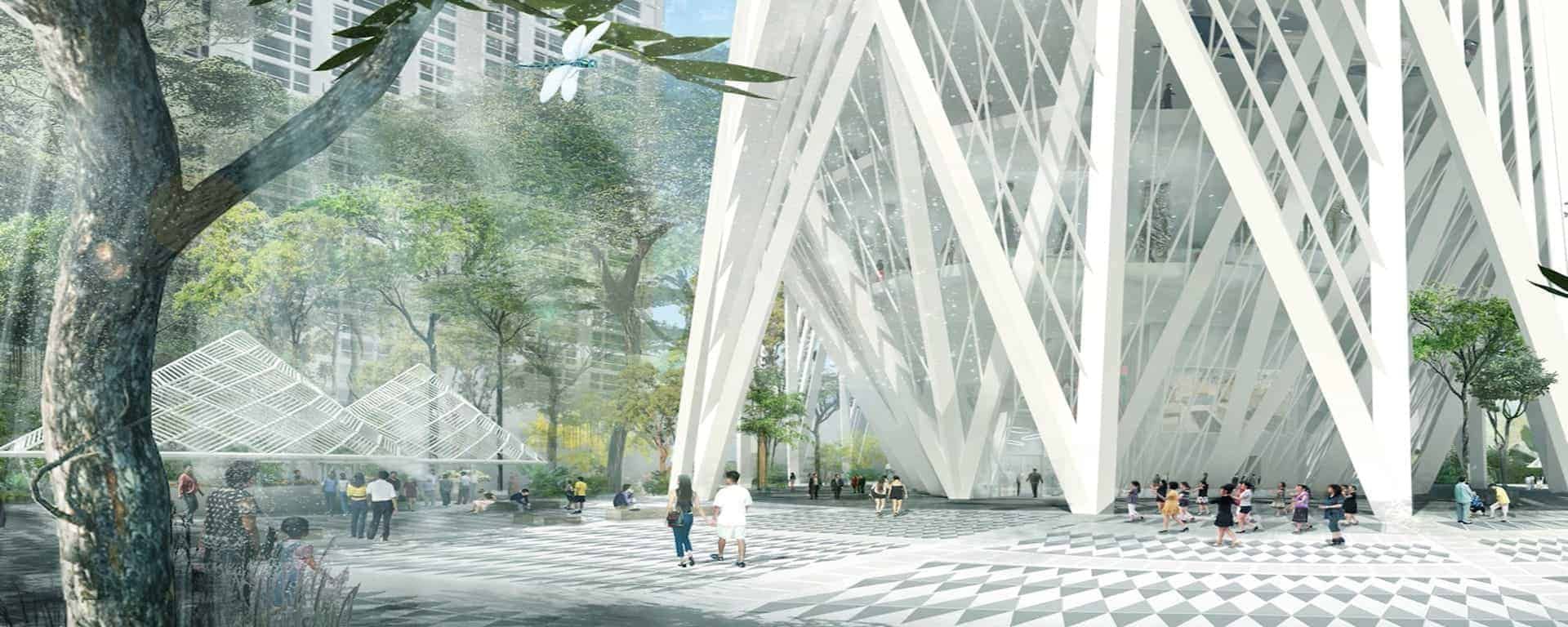TAGUIG, PHILIPPINES
BCDA ICONE TOWER
The Iconde tower stands 275m meters tall spanning 36 floors.
It contains a gallery, a museum, an observatory, conference hall, restaurant and dining facilities as well as office spaces and a new corporate office for client Bases Conversion and Development Authority (BCDA).
It also features a large public plaza with trees, workspaces, restaurants, a civic center with exhibition spaces, and a public rooftop observatory.
The project is a joint venture between Henning Larsen and ARUP and will be designed out of Henning Larsen’s Hong Kong office led by Design Director Claude Bøjer Godefroy and Managing Director Elva Tang. The Rider Levett Bucknall Philippines Inc. provides Quantity surverying services to it.
At a glance
- ClientOve Arup & Partners, HongKong Ltd (Philippine) Branch
- ServicesCost Management & Quantity Surveying
- sectorCommercial
- LocationTaguig, Philippines
FURTHER INFORMATION:



