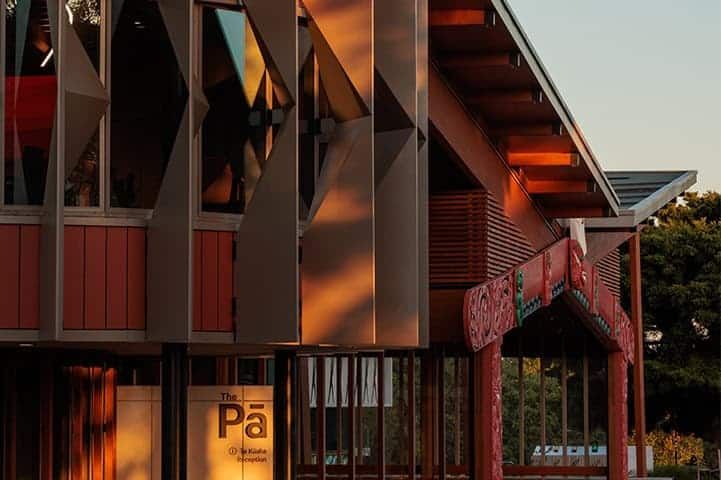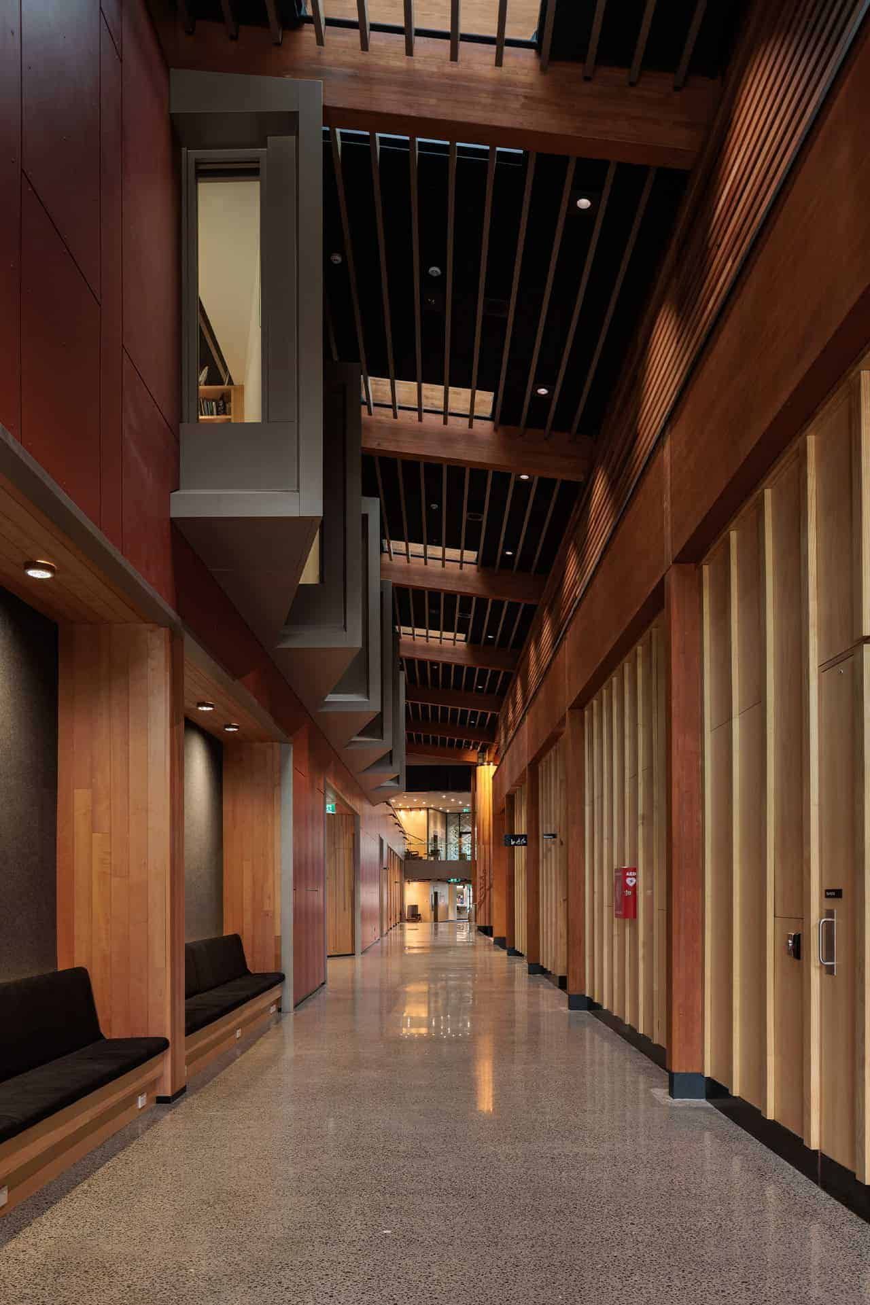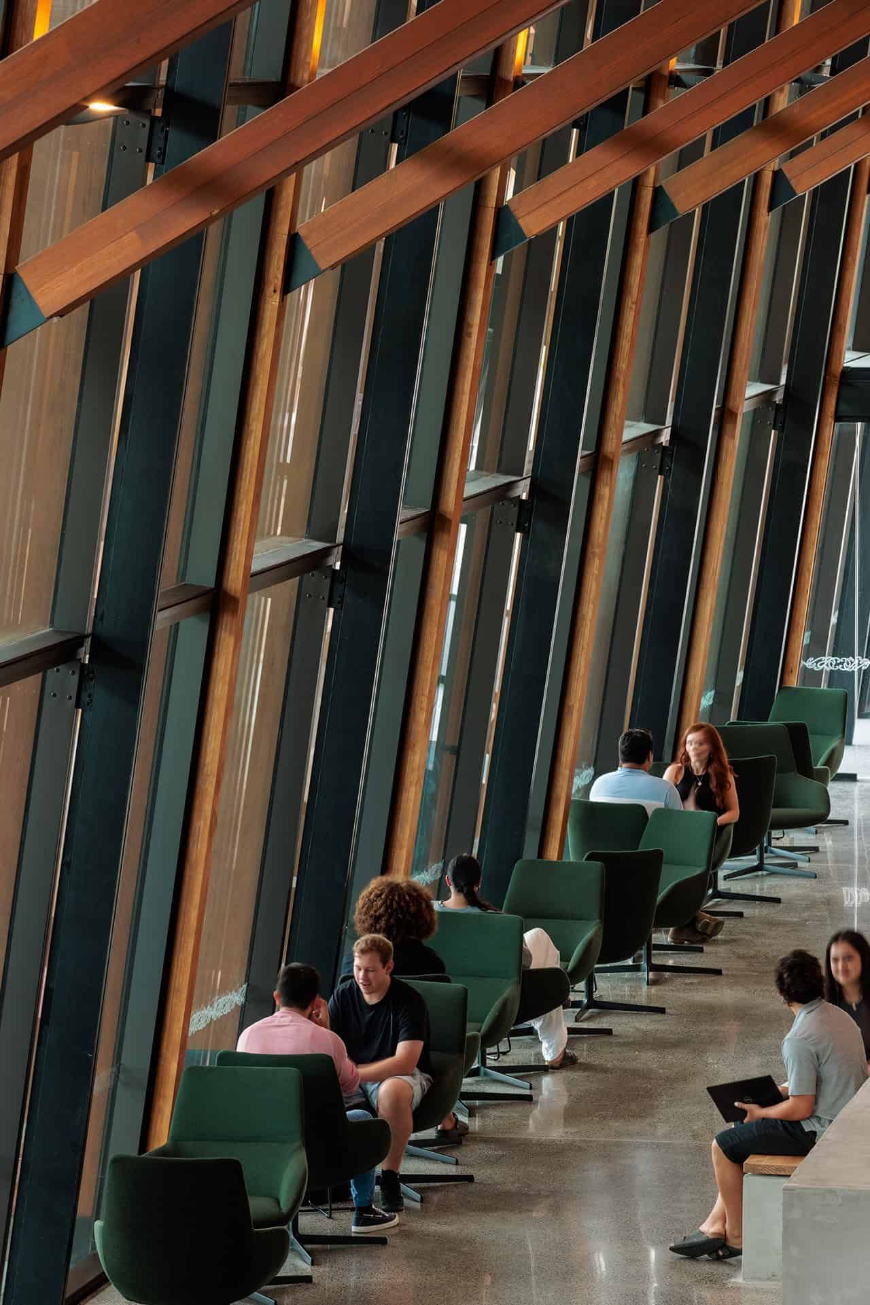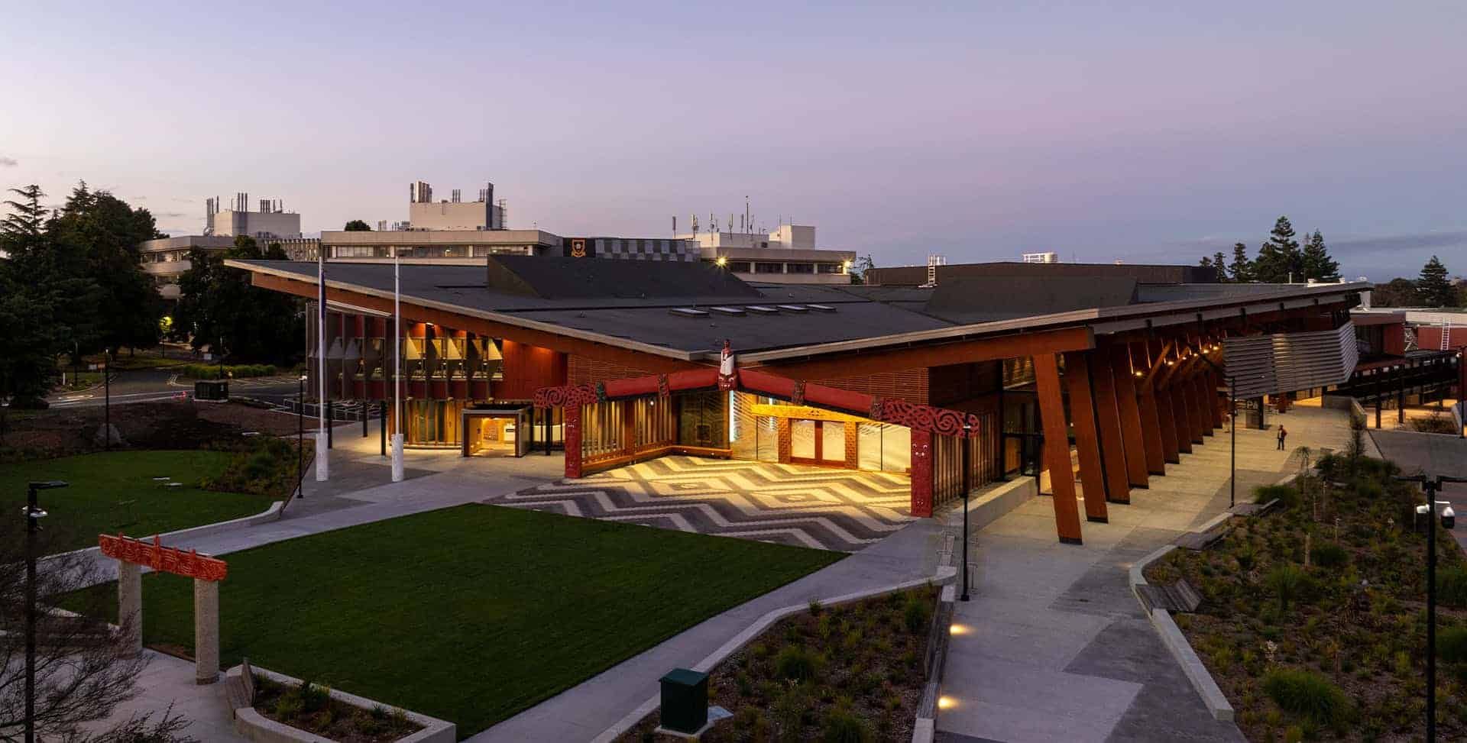THE PĀ, UNIVERSITY OF WAIKATO
When it opened in July 2023, The Pā was the largest capital project in the University of Waikato’s 60-year history. This mass timber multipurpose building includes a wharenui, or meeting house, that brings together students, staff and the community. Home to the Faculty of Māori and Indigenous Studies and the Office of the Vice-Chancellor, The Pā is a hub for social interaction, functionality and cultural connection.
Located at the University’s Hillcrest campus in Hamilton, The Pā took home the Colliers Project Leaders Education Property Award at the 2024 Property Council New Zealand Rider Levett Bucknall Property Industry Awards. One of 18 nominees in the category, and among 141 entries nationwide, The Pā was hailed by the judges as a “standout example of a building deeply rooted in local culture and designed to bring the community together”.
At a glance
- ClientUniversity of Waikato
- ServicesCertainty
- sectorEducation & Research
- LocationHamilton, New Zealand
Inspiring the minds of today and tomorrow
RLB is a key partner for tertiary education in New Zealand and has forged a strong partnership with the University of Waikato over many years and provided cost certainty on the university’s four-storey Tauranga City campus. This high-tech university environment was a finalist in 2020 Property Council New Zealand Rider Levett Bucknall Property Industry Awards. RLB’s work on The Pā reflects our determination to contribute to the creation of social and education spaces that inspire learning and cultural enrichment for future generations.
The Pā is a social and teaching showcase and a sustainability superstar. Bringing The Pā to life meant the adaptive reuse of the original ‘A Block’ constructed in the 1960s. By preserving the existing structure and incorporating New Zealand sourced Glulam engineered timber beams – up to 43 metres long – the project team has retained the building’s embodied carbon and set the university up for a continued sustainable future.Chris Haines, Director, RLB
The world’s built environment is responsible for almost 40% of global carbon emissions. RLB is determined to reduce our own carbon footprint while helping our clients to reduce theirs. We are proud to have played our part on the University of Waikato’s project, which unveils a low-emissions solution with people at its heart.
Adaptive reuse and engineered elegance supports a sustainable future
The Pā’s roof beams are made from Glulam engineered timber, sourced from sustainably harvested New Zealand plantation forests, and fixed in place with around 22,000 screws.
At the building’s core stands the new wharenui, a traditional meeting house and a central hub that can host conferences and graduation ceremonies with up to 800 seated guests.
- $100m
project development
- 7100m2
of space
- 800people
accommodated at events and graduation ceremonies
Te Ao Māori at the heart of modern education
The building’s exterior is covered in large carvings that express mana motuhake, or self-determination, while the internal space is adorned with artworks which draw on the vast breadth and depth of Te Ao Māori, the Māori world. The project team, which included the University, architects Jasmax and Architectus, construction partner Hawkins, project manager Colliers Project Leaders and RLB, collaborated thoughtfully with local Iwi to ensure cultural authenticity and to integrate modern construction techniques with traditional designs.
A timeless design for community connection
When we bring together the right people doing things the right way, we can make progress with our clients and our communities. The Pā, with its innovative and sustainable design, exemplifies our commitment to creating spaces that inspire collaboration and enrich urban life for generations to come.

FURTHER INFORMATION:

Chris Haines
Services
Sector
Related and Notable Projects...
-
Building the cornerstone of ASU's expanded research neighborhood
ROB & MELANI WALTON CENTER FOR PLANETARY…
View -
An extraordinary building for an inventive education
JAMES COOK UNIVERSITY ENGINEERING & INNOVATION PLACE
View -
Creating spaces for innovative research.
UNIVERSITY OF MARYLAND EASTERN SHORE SCHOOL OF…
View




