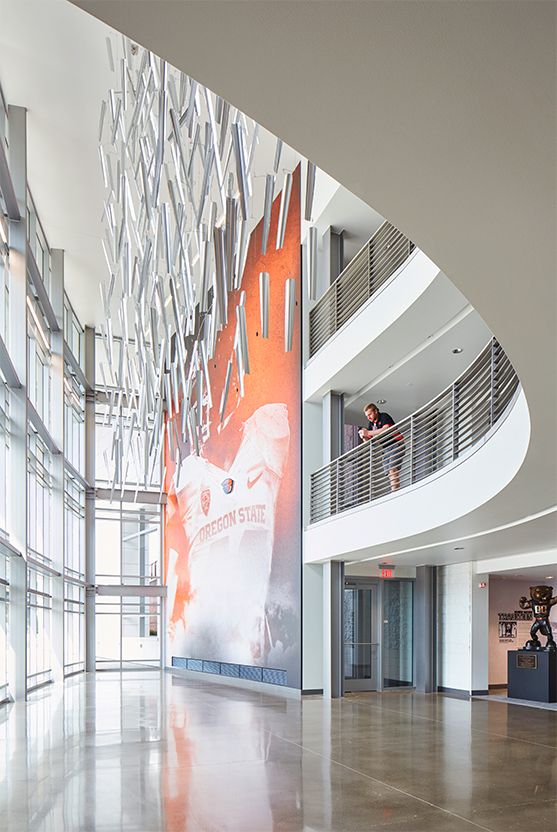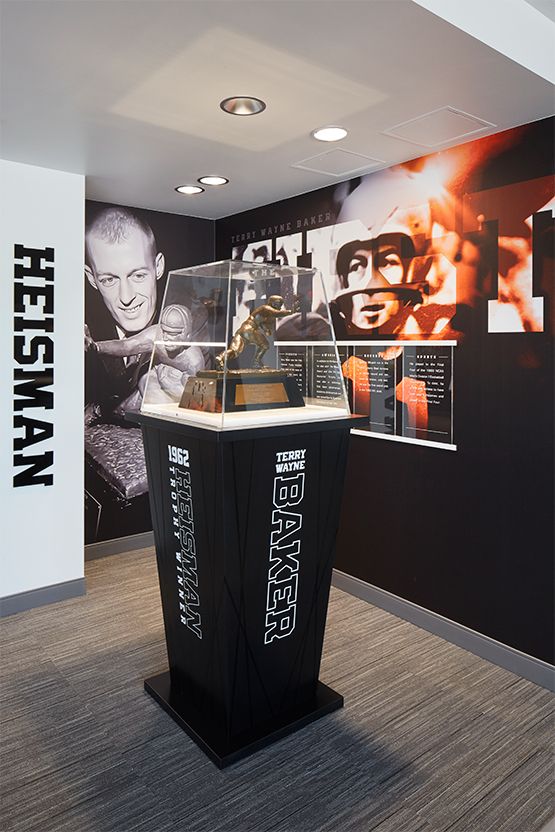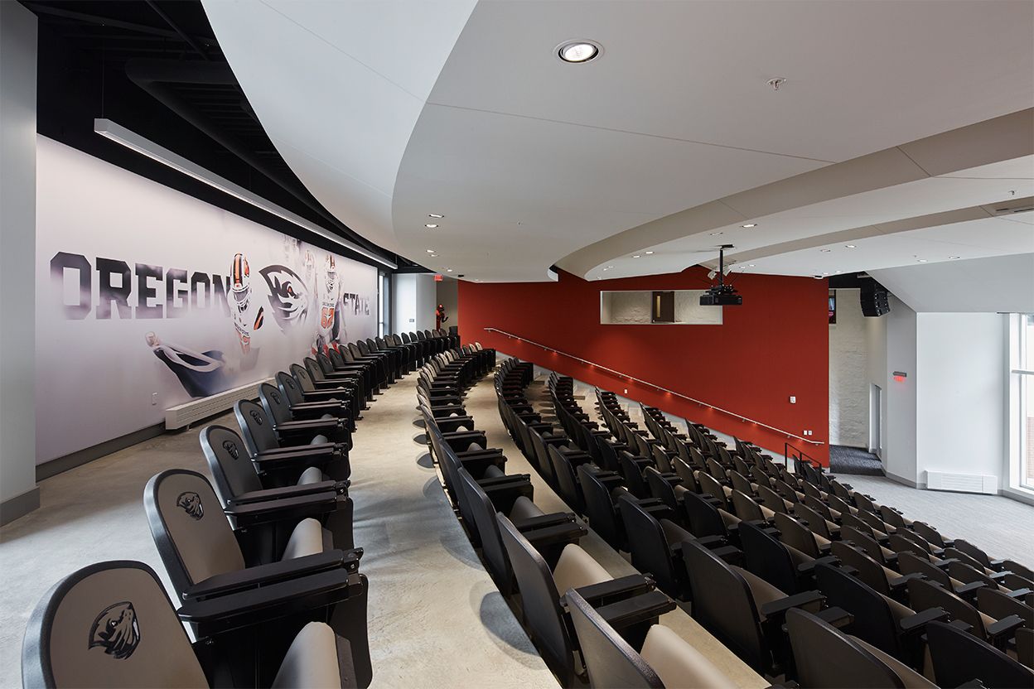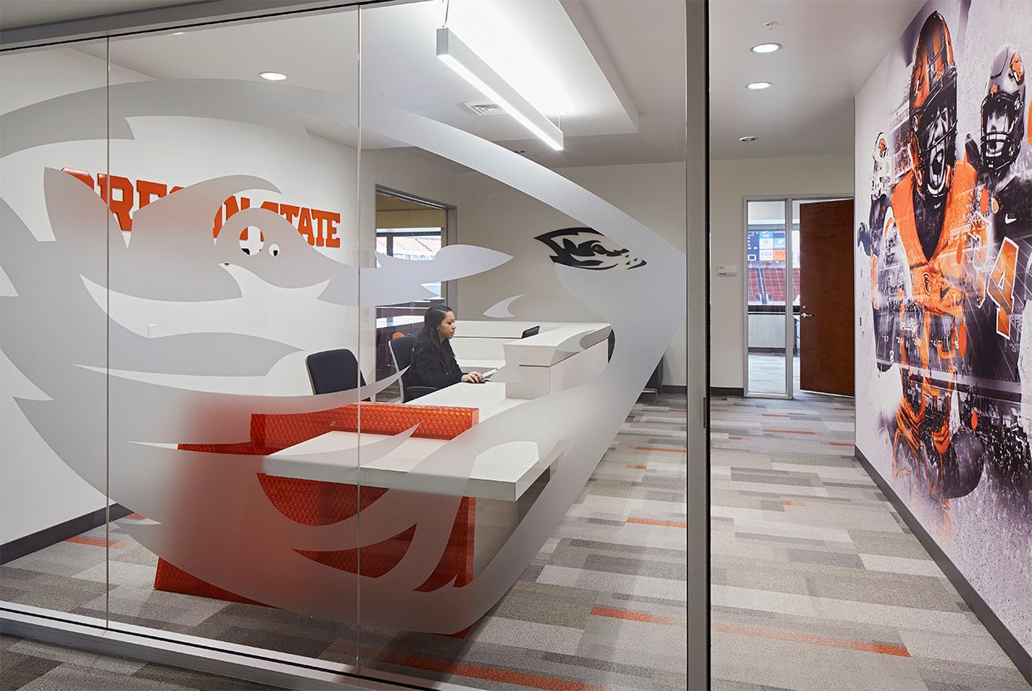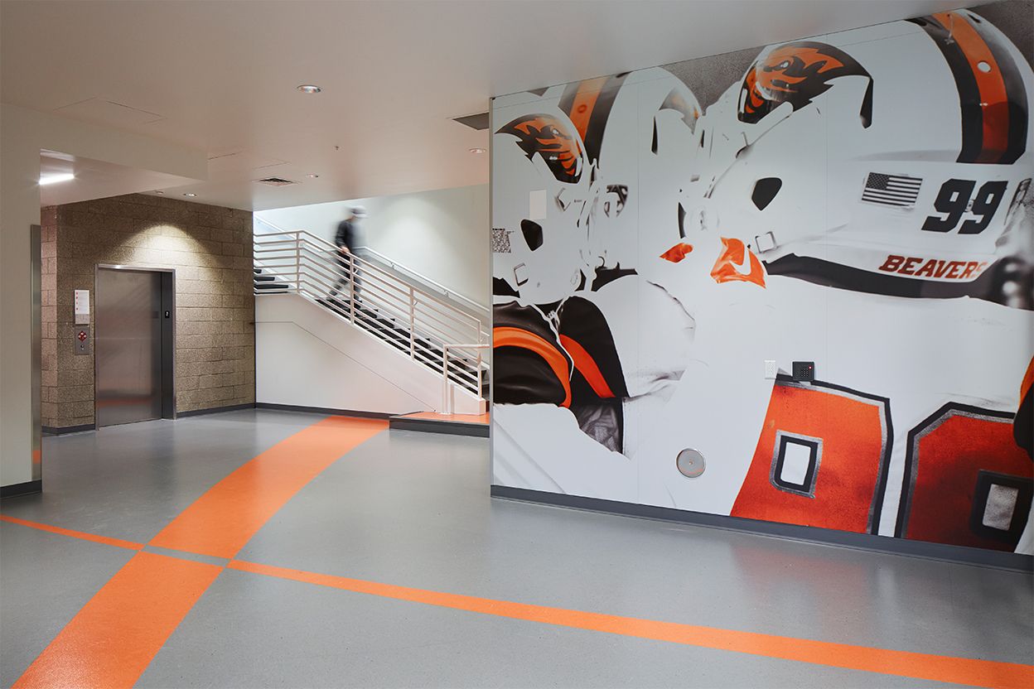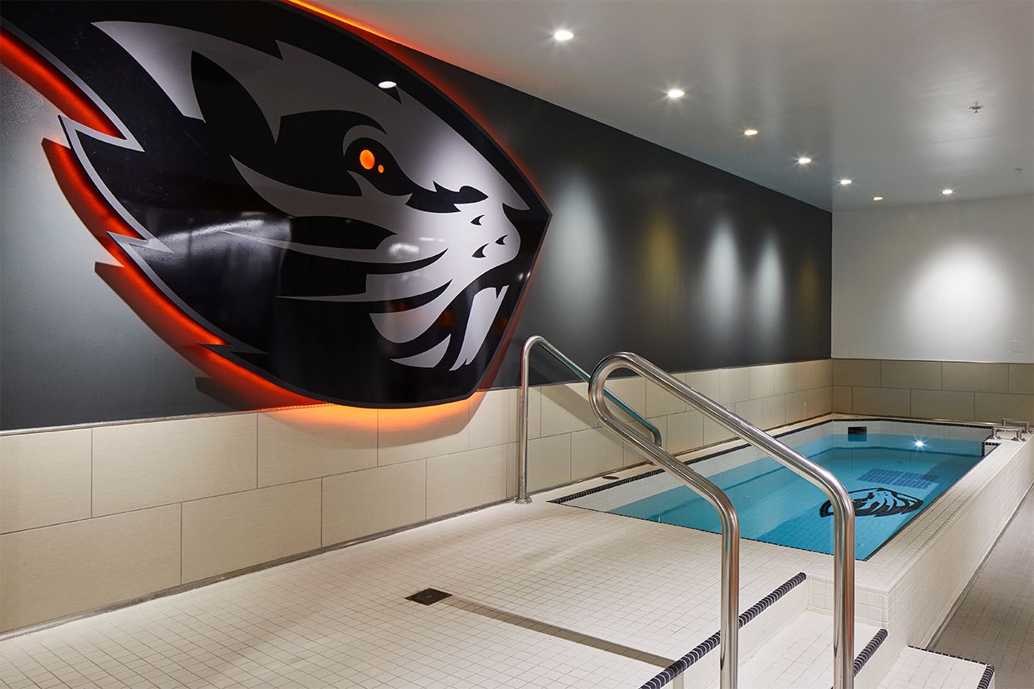OREGON STATE UNIVERSITY VALLEY FOOTBALL CENTER
As part of a 15-year comprehensive athletic and educational facilities plan, the Valley Football Center at the Oregon State University has undergone a major renovation and expansion. The project added 37,932 SF to the facility and renovated a total of 27,339 SF, bringing the facilities to a total of over 119,000 SF.
This $42 M project included doubling the size of the current locker room, the addition of therapy pools, an additional ticket holder entrance, as well as a new media center. A new concourse connects the east and west stadium sides, and the end zone seating has been reconstructed with improved sightlines. The total stadium seating count after adding the new club seating at The Terrace in the North End Zone is 43,319 seats.
Rider Levett Bucknall provided cost management services from concept to construction, in addition to CM/GC reconciliation at each phase.
FURTHER INFORMATION:
Related and Notable Projects...
-
Enabling year-round practice for the Denver Broncos
DENVER BRONCOS INDOOR PRACTICE FACILITY
View -
Meeting the recreational needs of Arizona State University
ARIZONA STATE UNIVERSITY POLYTECHNIC CAMPUS SUN DEVILS…
View -
Assisting in the delivery of a world-class facility to treat and prevent injured athletes.
UCHEALTH – STEADMAN HAWKINS CLINIC DENVER AND…
View


