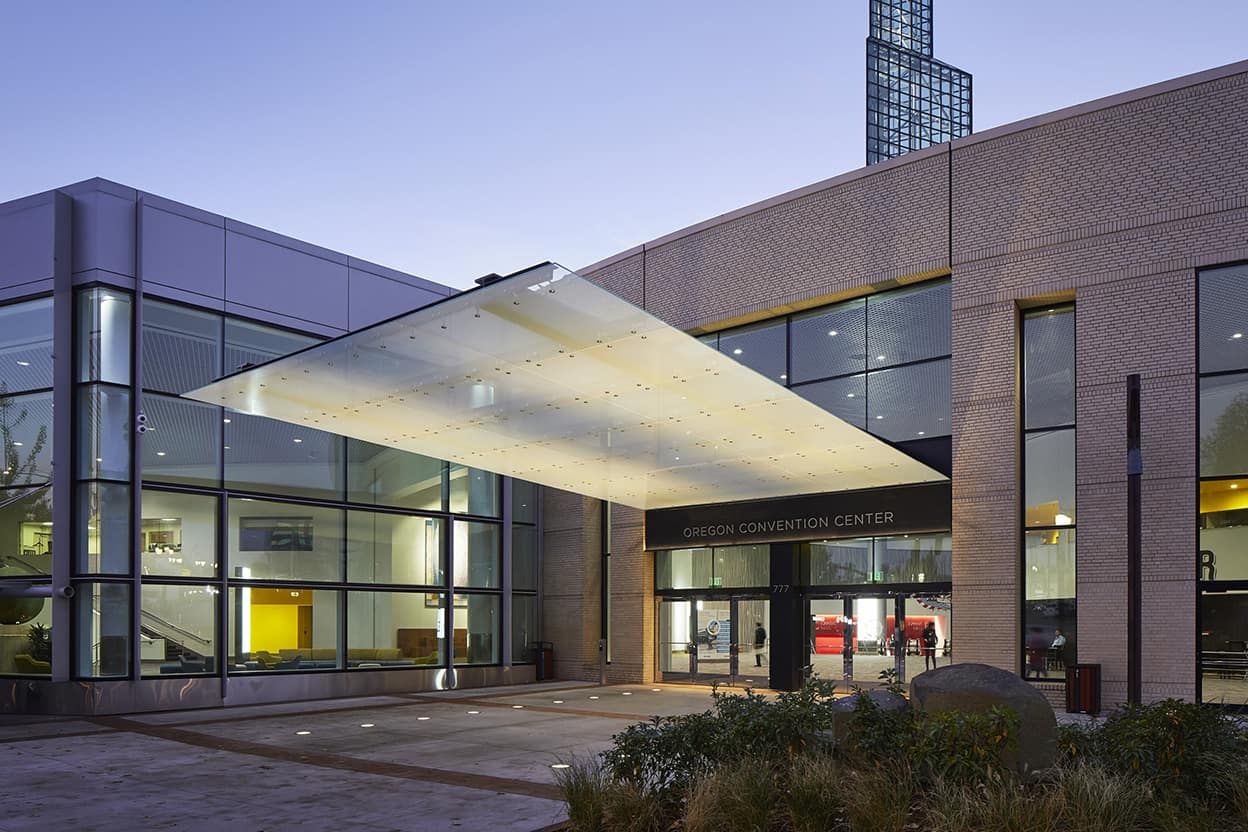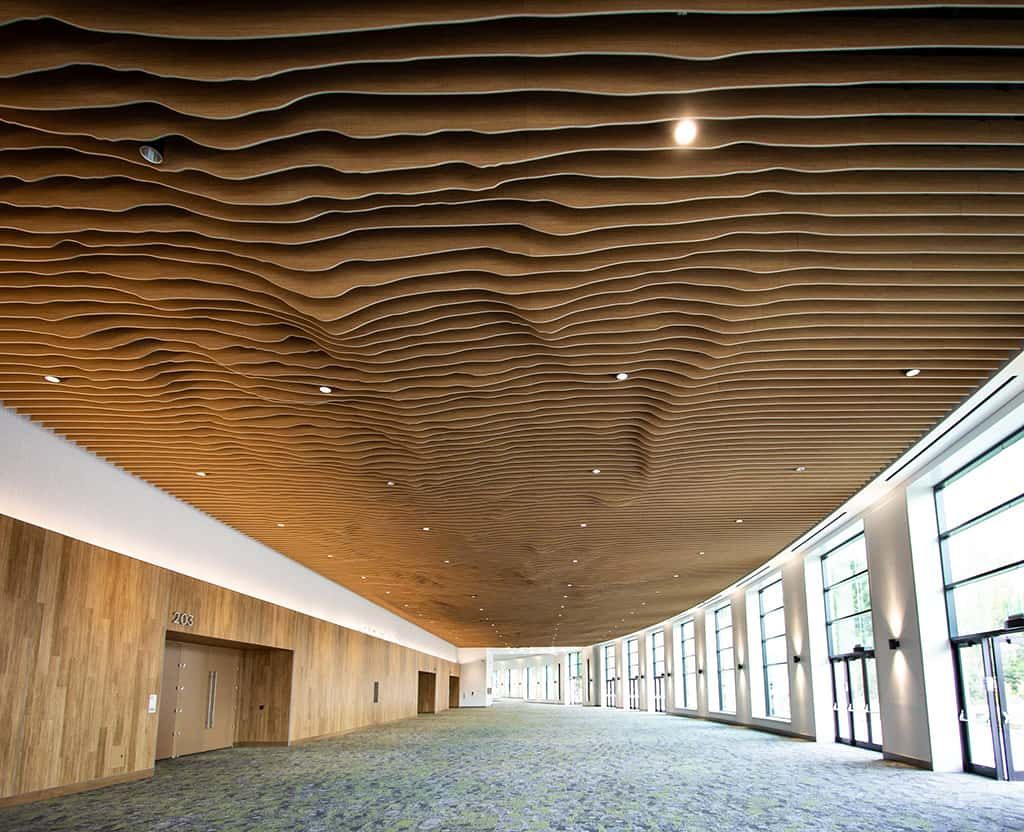OREGON CONVENTION CENTER
The Oregon Convention Center (OCC) is an iconic project with two easily recognizable blue spires that are a quintessential element of Portland’s skyline.
The renovations and additions to the OCC over the last few years have improved the visitor experience.
In addition to being one of Portland’s most recognizable buildings, the OCC is also one of RLB Portland’s proudest achievements. Opened in 1990, the OCC is known for the illuminated twin blue-green spires that extend into the Portland skyline. The 1,000,000 SF convention center was designed by architecture firm ZGF and includes the largest ballroom in the city of Portland. RLB has been involved with the cost estimation of multiple tasks to make the OCC all it is today, including a renovation study in 2012 with LMN Architects, the plaza and facility interior renovations in 2017. In 2019, RLB served once again as the cost estimator for a new lighting design that upgraded all lighting in the south end of the center. Other new designs, inspired by Oregon’s landscape, include lichen-like carpets and forest canopy ceilings. The north plaza has been renovated to provide more flexible and usable space and to improve accessibility for guests and commuters. These upgrades allow the 28-year-old center to continue to provide world-class service for today’s meeting and event needs.
At a glance
- ClientLMN Architects
- ServicesCertainty
- sectorConvention & Exhibition Centers
- LocationPortland, United States
FURTHER INFORMATION:

Taryn Harbert
Services
Related and Notable Projects...
-
Expo 2020 Dubai connects minds and creates the future
EXPO 2020 DUBAI
View -
An ambitious expansion helps Anaheim Convention Center to attract new visitors and create a seamless
ANAHEIM CONVENTION CENTER
View -
Transforming how a building interacts with the core of Downtown Seattle
WASHINGTON STATE CONVENTION CENTER
View



