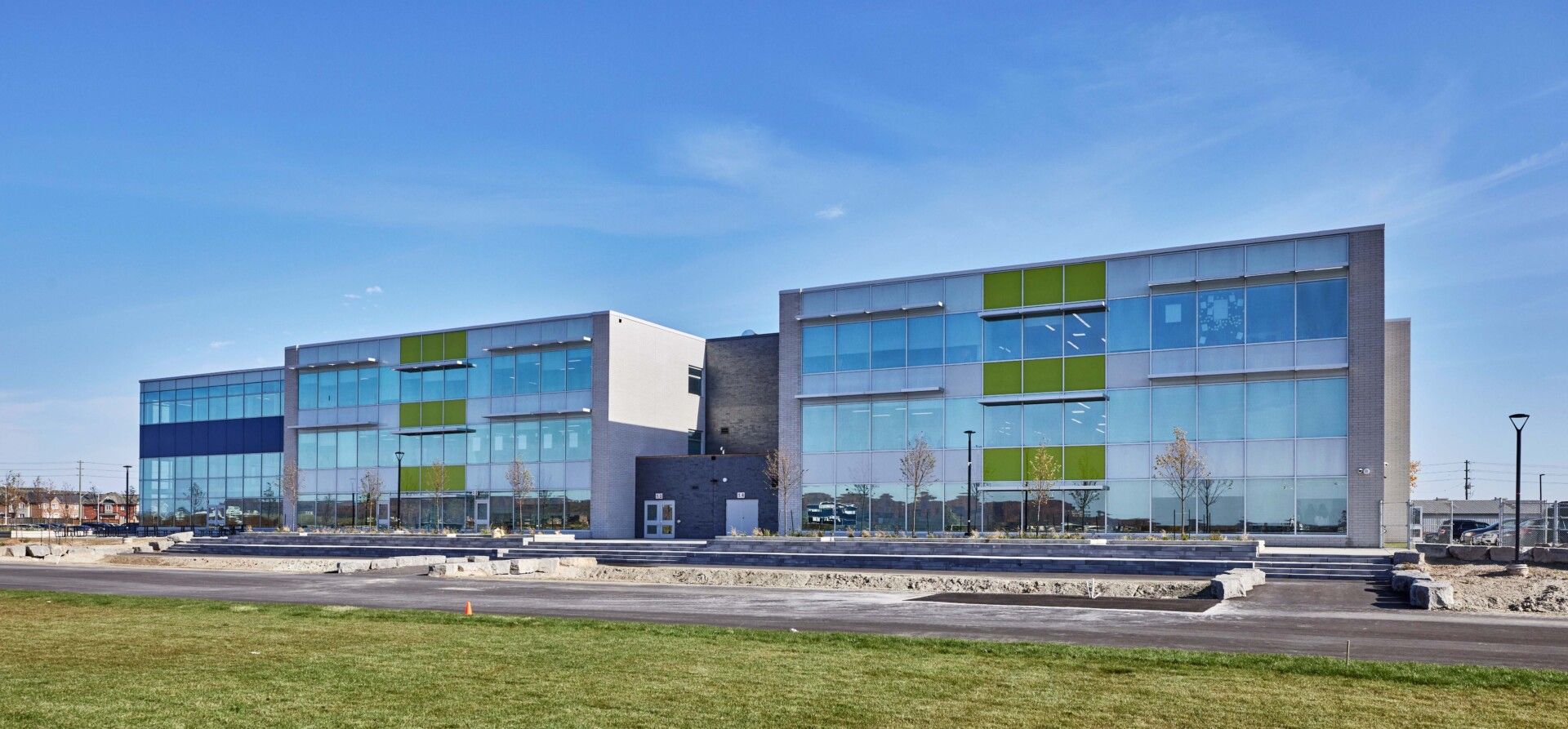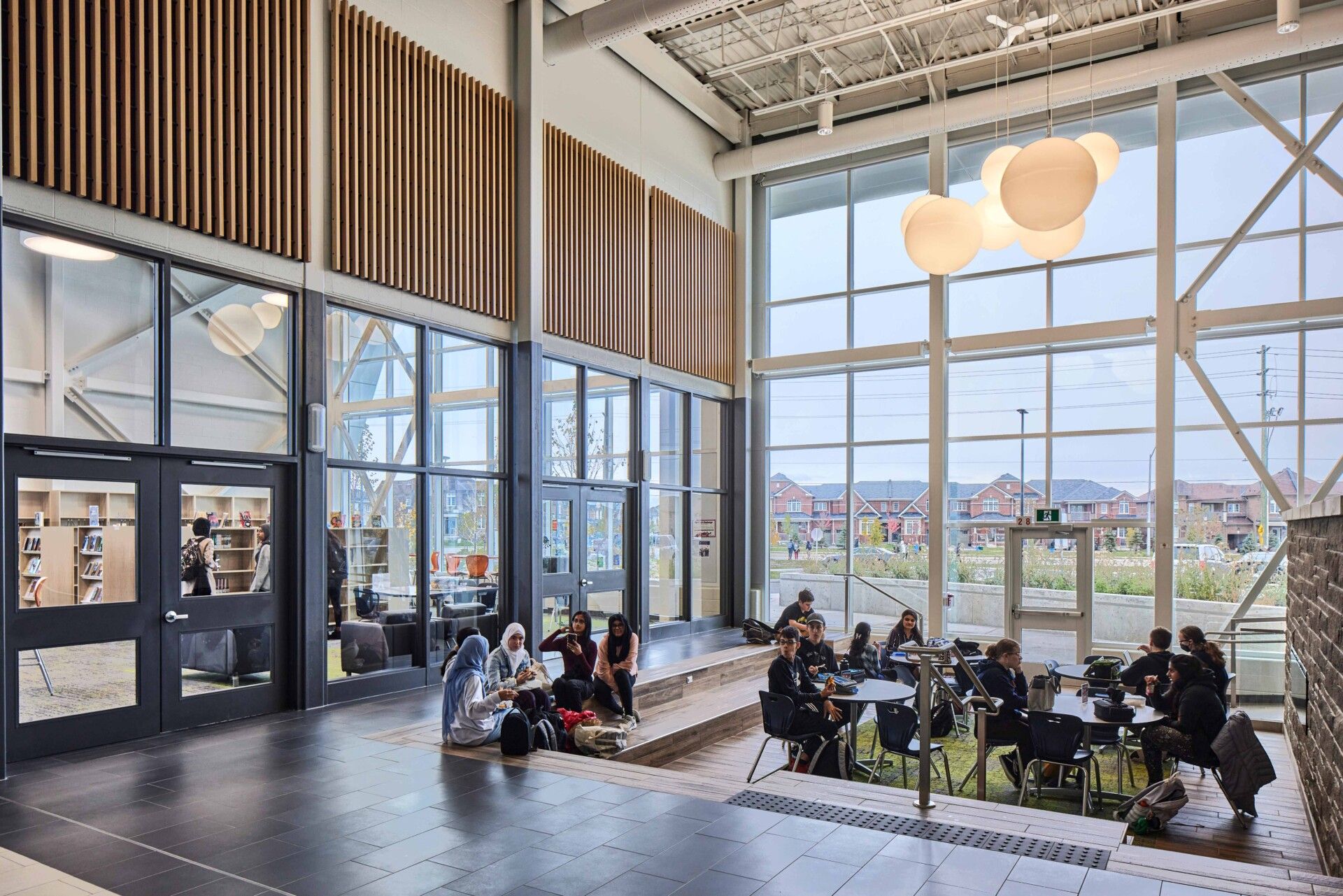ELSIE MACGILL SECONDARY SCHOOL
Elsie MacGill Secondary School is a new school for the Halton District School Board (HDSB), located in Milton, Ontario. This new school in the fast-growing Town of Milton features a three-storey structure and boasts modern designs that cater to modern teaching needs.
The 153,000 square-foot school features a triple gymnasium, learning commons, and a design and technology learning room that will host the school’s participation in the I-STEM (Innovation, Science, Technology, Engineering, Mathematics) program as one of only three schools offering this dynamic program in the Board. The school also acts as a Community Pathways Program Hub that includes four classrooms, a common kitchen area, and sensory rooms that provide a relaxing and stimulating learning environment.
Photos courtesy of Hossack & Associate Architects and INDUSTRYOUS Photography.
At a glance
- ClientHossack & Associate Architects
- ServicesCertainty, Cost Estimating & Management, Cost Planning
- sectorEducation & Research
- LocationMilton, Canada

Honours Canadian Woman of Influence in Engineering, Elsie MacGill
The school took the name of Elsie MacGill (1905-1980) who was the first woman to earn a Master’s degree in aeronautical engineering, the first practicing Canadian woman engineer and the first female aircraft designer. She is also a recipient of the Order of Canada.
RLB was proud to provide the cost estimating and options costing for this institute of learning that pays homage to a Canadian Woman of Influence, which adds another level of inspiration and guidance to the students in addition to a state-of-the-art facility to grow within.
“RLB was excited to join Hossack & Associate Architects for another important education construction project. We knew the importance of this facility for Halton District School Board, as we worked diligently with the Hossack design team to evaluate options to maximize the design.”Peter Vavaroutsos, Resident Manager of Toronto, North America, RLB
Forward-thinking design to be ready for modern education needs
The design incorporates many open-concept learning and community-gathering areas to encourage interaction, collaboration and creativity in safe, spacious, bright and appealing areas of the school.
Creating a safe space for the community
The new school creates a home and safe space for the students, staff and local communities as a building, but also as a resource for the nearby families and communities that can access the features and spaces of the stunning school.
- 800+
total students
- 15
acres
- 153,000
square feet
Collaboration between design and cost control
RLB has a long-standing working relationship with Hossack & Associate Architects in Canada, including many prior education construction projects. Developing a comprehensive cost database through RLB’s prior projects of this nature proved to be invaluable in assisting in reaching this project’s goals. Continuous collaboration and communication with the highly talented design firm (Hossack & Associate Architects) ensured a successful completion.
A better tomorrow through flawless execution today
RLB was extremely proud to support Hossack & Associate Architects and the Halton District School Board in delivering this critical facility that was designed to be ready for the needs of the growing communities of students in the area.

FURTHER INFORMATION:

Himanshu Bhagat
Services
Sector
Related and Notable Projects...
-
Providing a natural environment to help students achieve academic success
EAST ROCK COMMUNITY MAGNET SCHOOL
View -
Integrating weather-withstanding design with interactive education
BEAVERTON MIDDLE SCHOOL
View -
Influencing design decisions to promote a cost effective school
LAKE WASHINGTON SCHOOL DISTRICT
View

