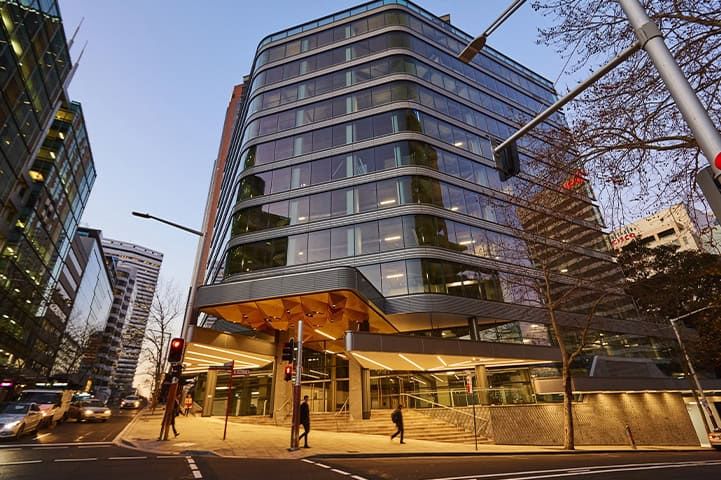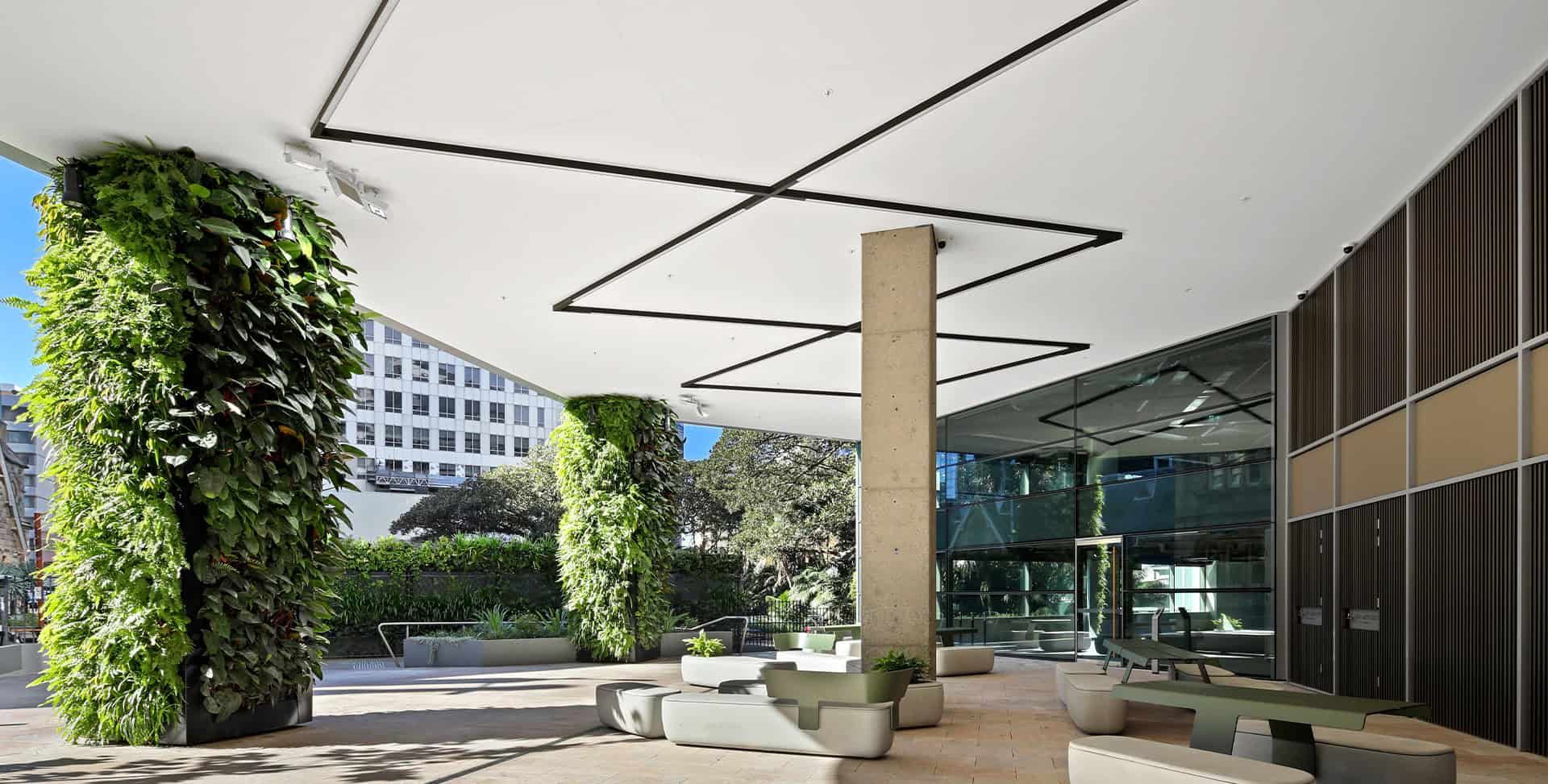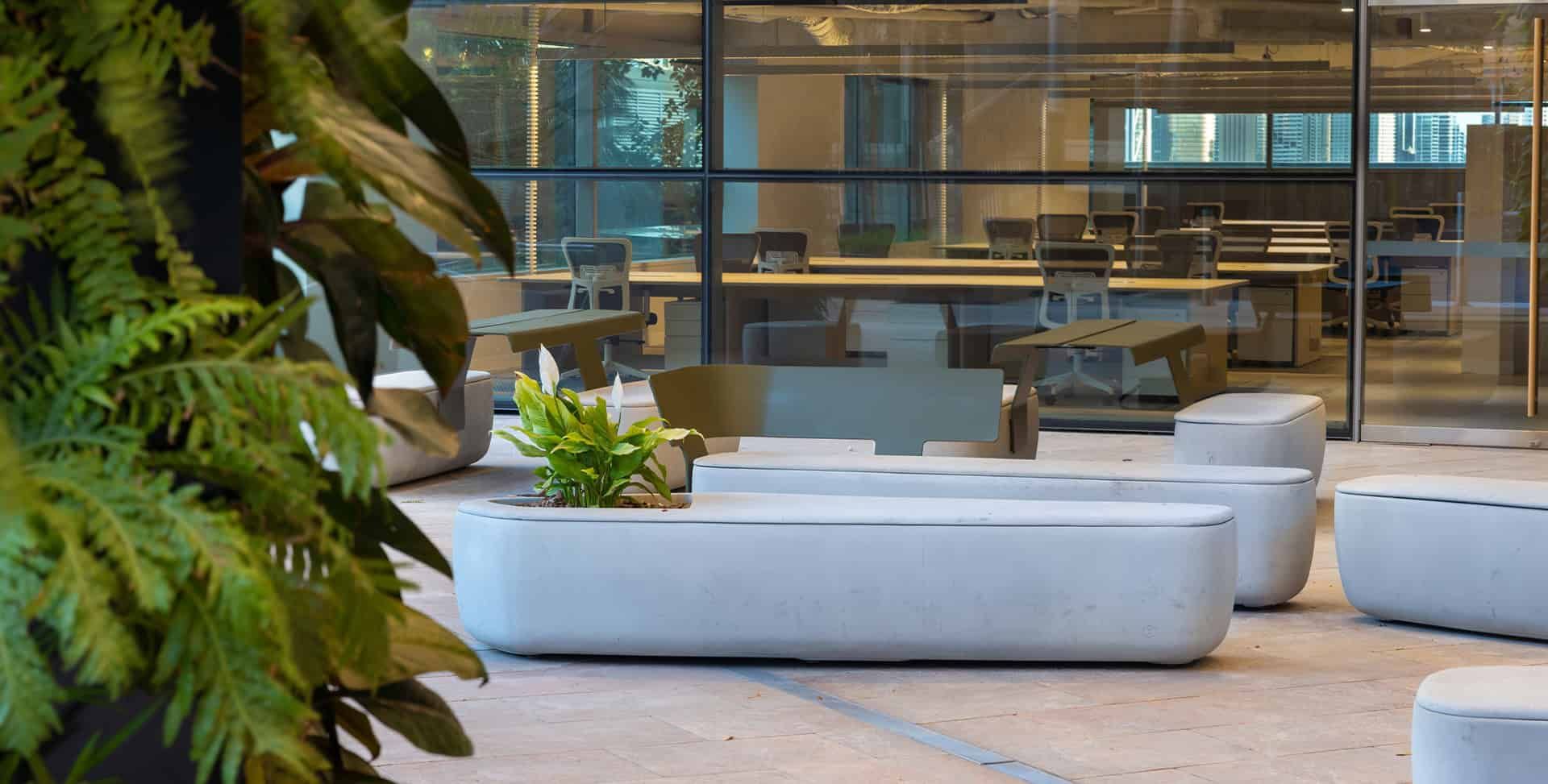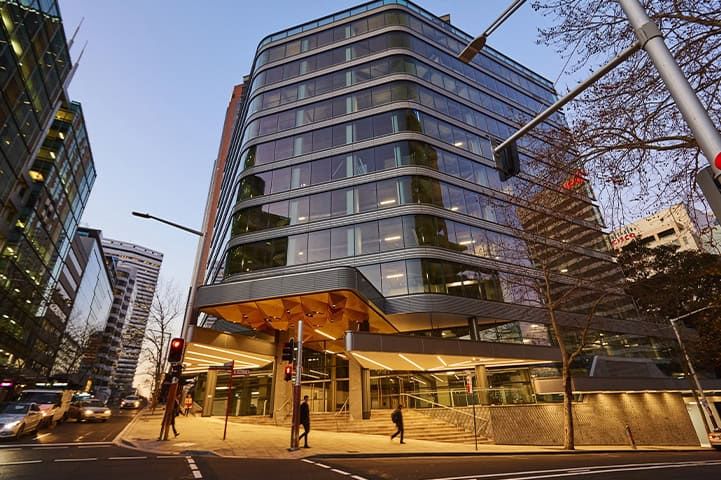73 MILLER STREET
With stunning harbour views and public transport on its doorstep, North Sydney’s 73 Miller Street ticked a lot of workplace boxes. But the office, constructed in 1990, no longer met the needs of modern tenants, and its energy efficiency was well below best practice benchmarks. But when new owners ESR and Partners Group acquired the asset in 2017, they embarked on a $60 million capital upgrade which expanded 73 Miller Street’s footprint by 4,000 sqm and boosted its sustainability credentials beyond best practice.
Around 80% of Australia’s office buildings, and 50% of floor space, is what the Green Building Council of Australia calls “mid-tier”. These buildings are below A or Premium grade, typically constructed between 1960 and 2000, and have outdated and inefficient technologies and systems. The temptation is often to knock them down and start again. But the team behind 73 Miller Street showed Australia how old can become new again.
At a glance
- ClientESR and Partners Group
- ServicesCertainty
- sectorCommercial
- LocationSydney, Australia
Miller Street’s showstopper comes to life
RLB’s team is empowered to bring imagination to life. We do this by listening deeply to our clients, understanding their vision and aspirations, and then challenging the project team to deliver above and beyond expectations. On 73 Miller Street, this meant providing full-service cost planning and management – from concept estimates, development application and pretender estimates, right through to post-contract services including progress claims, variation assessments and tax depreciation schedule.
Every member of the project team was focused on fulfilling our clients’ aspirations. This innovative and visionary upgrade has repositioned a strategic asset – and the high tenancy commitments that followed are testimony to that vision.Stephen Mee, Managing Director, RLB
RLB assessed value engineering options presented by contractor Buildcorp throughout the project’s documentation phases. Our team of experts understands that price is just one measure of value. Drawing on our deep expertise and powerful database, we looked at both immediate and long-term value to maximise the potential of 73 Miller Street today and build a better future tomorrow.
Putting people and planet at the heart of design
The brief was always ambitious: reconfigure the 11-storey building to increase its floorspace and efficiency. Two new floors were installed as part of the upgrade, while infill of existing floors created larger and more leasable floorplates. These measures expanded the building’s net lettable area from 14,672 sqm to 19,114 sqm.
Some new design elements add warmth and texture, like the foyer’s tiered canopies and plywood ceiling. Other features were retained and refined to reinforce the 1990s aesthetic, like the original concrete walls, which were elevated with bush hammering. The building’s base was clad in concrete tiles to camouflage the car parking and add an extra contemporary touch. By reviving, rather than razing, the project team saved the embodied carbon already stored in the building.
- $60million
upgrade
- 4,000m2
added
- 85%
tenanted within one year
Best neighbour on the block
Architectural firm Fitzpatrick+Partners prioritised people in the design with luxurious end-of-trip facilities and secure bike storage that support healthy and active lifestyles, as well as a street-level ‘third space’ that encourages casual meetings, face-to-face conversations and client catch-ups. When the project was completed in July 2020, it offered tenants an A-grade office with state-of-the-art amenity and top-notch sustainability credentials. And the vision paid off. Within a year 73 Miller Street was 85% leased to high-quality tenants, including Aurecon, Sony Australia and oOh!media, who had been on the hunt for spectacular, sustainable space to help them attract and retain top talent.
Most occupants at 73 Miller Street won’t notice the rooftop photovoltaic system, the high-performance glazing or efficient lighting. But they will notice the green wall adorned with Australian natives and the balcony rainwater catchment systems that save hundreds of litres of fresh water each year. 73 Miller Street was designed to achieve a 5 Star Green Star rating from the Green Building Council of Australia, signifying ‘Australian excellence’ in sustainable design, and a 5 star NABERS Energy rating. These ratings confirm that upgrades can deliver sustainability to contemporary standards.
From anonymous to A-grade
RLB worked with two exceptional clients, a committed builder and an outstanding team of consultants to transform an ordinary office into an inspiring, people-focused workplace and a pedestrian-friendly precinct. The once buried foyer now offers a strong sense of arrival, the previously unfriendly walkway is now a buzzing laneway, and an under-used outdoor terrace now a verdant sky garden. Best of all, 73 Miller Street shows how recycling, repurposing and reimagining can breathe new life into our older buildings.

FURTHER INFORMATION:





