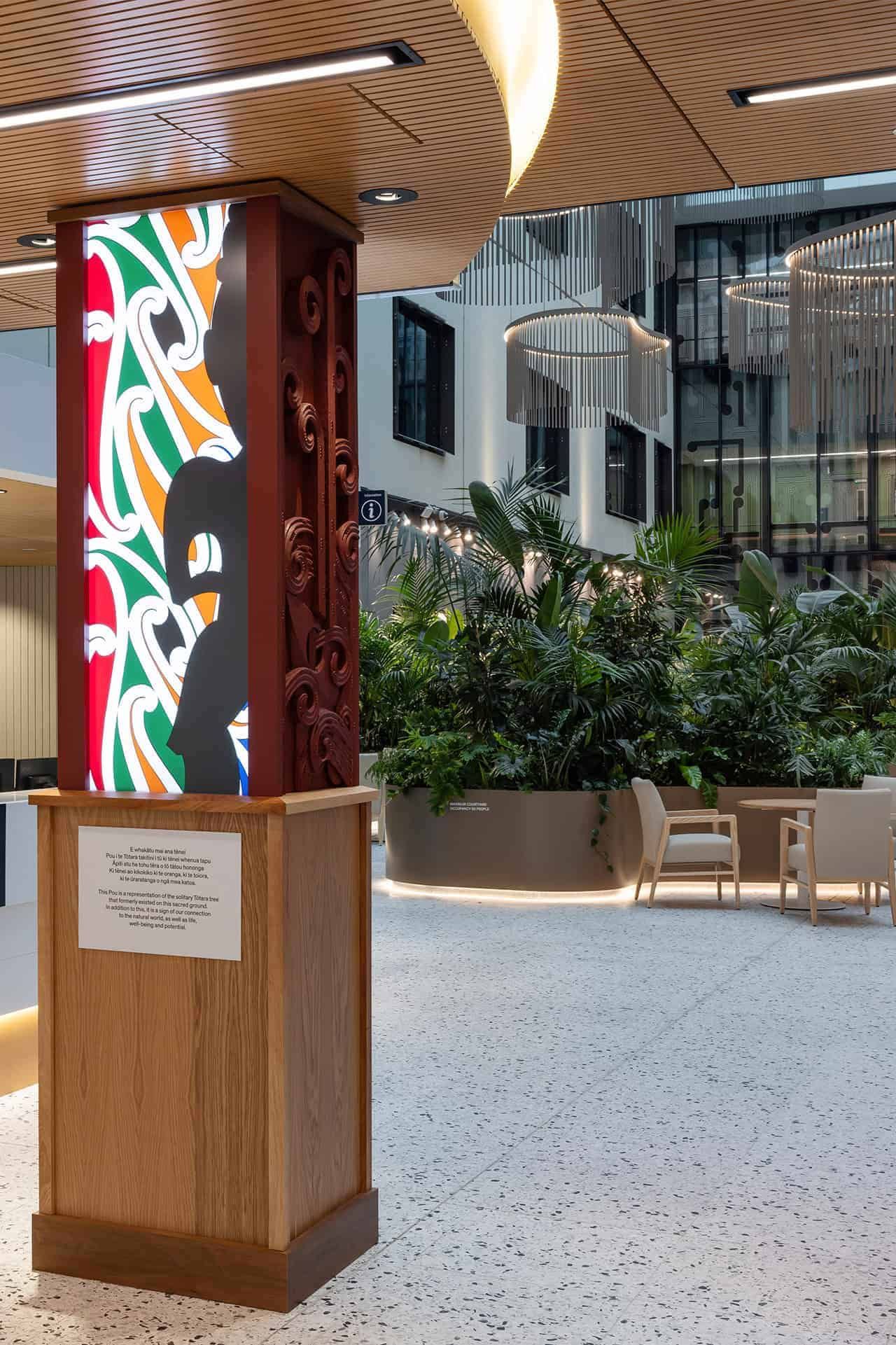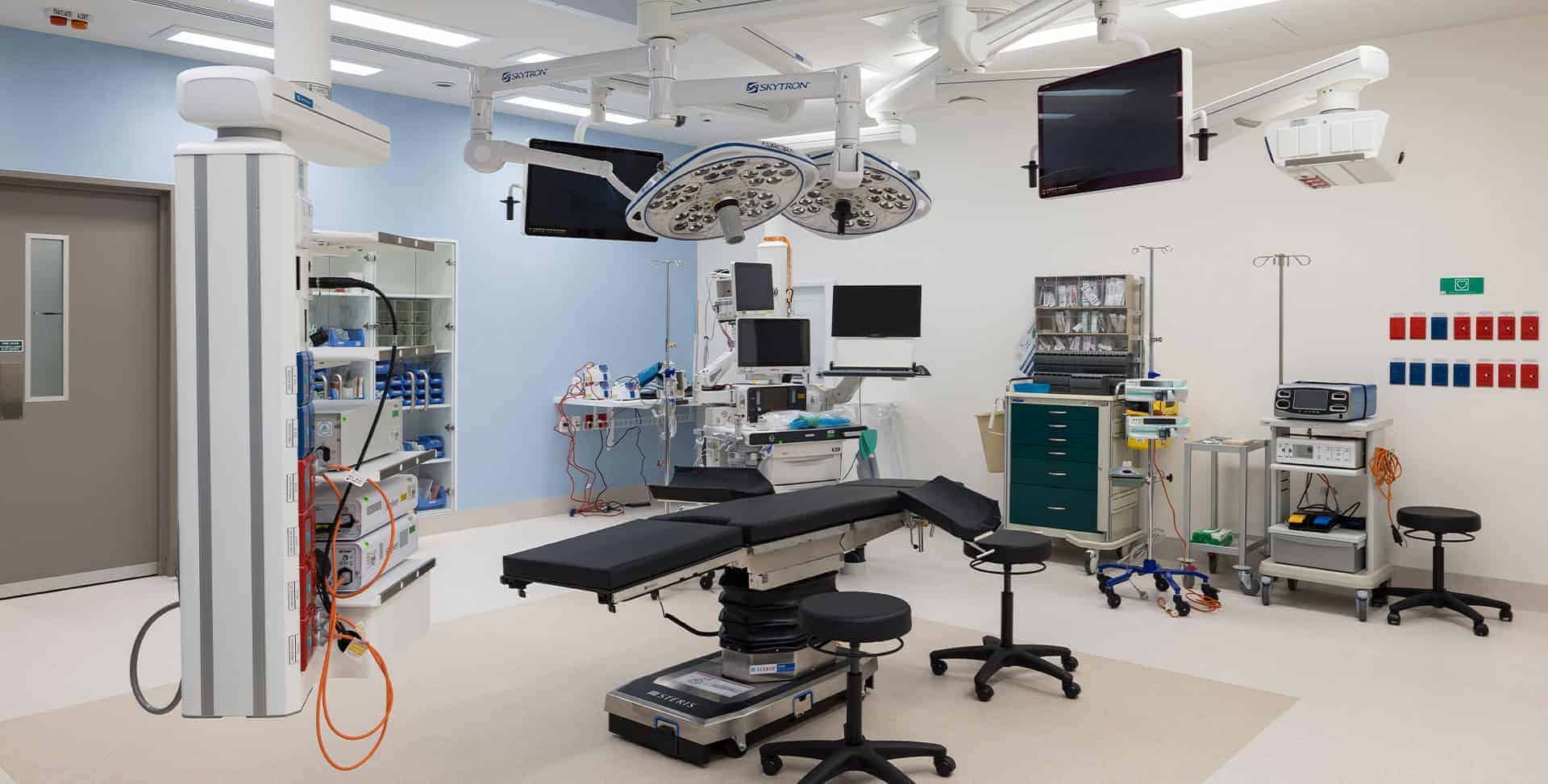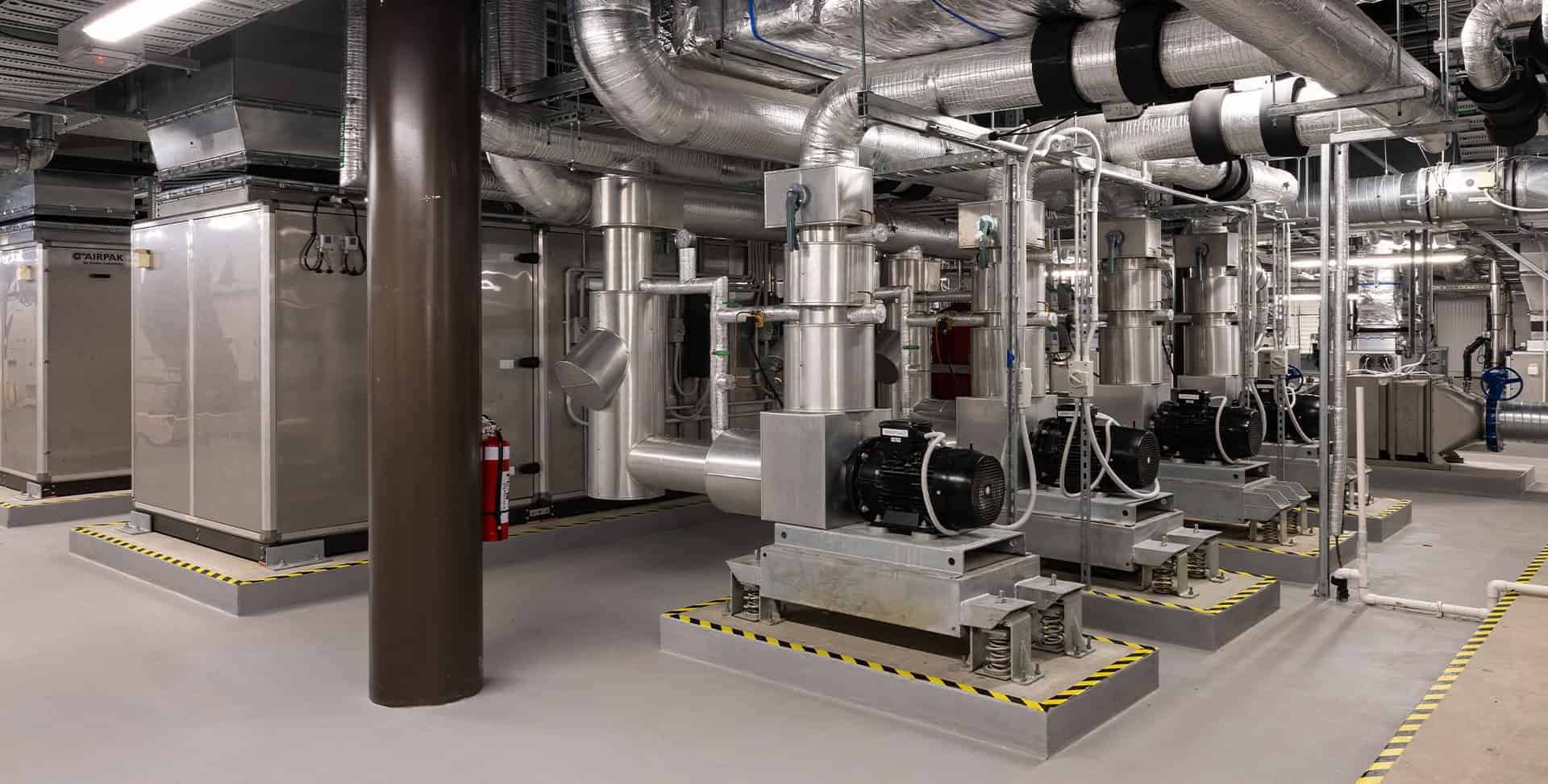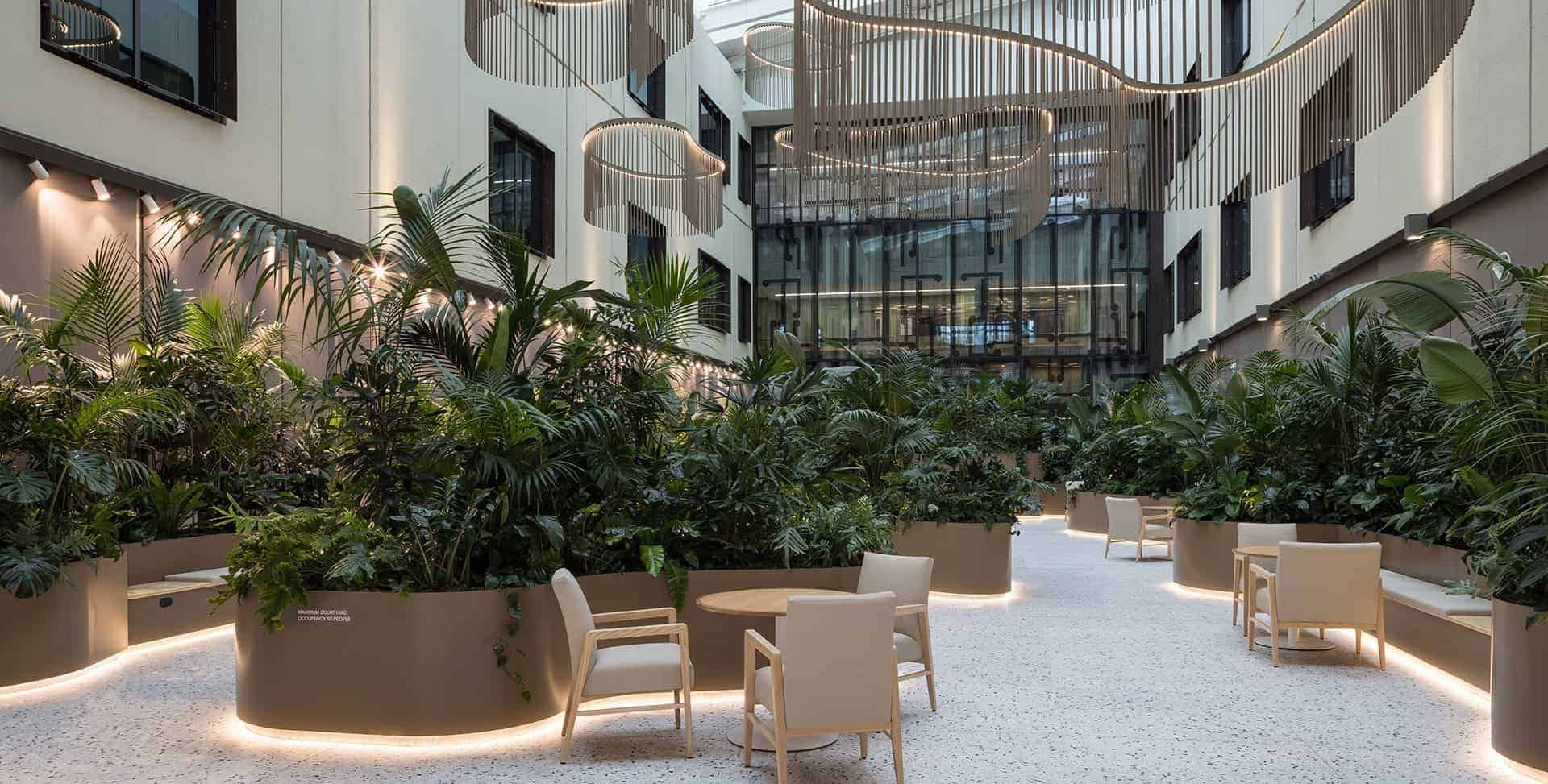TŌTARA HAUMARU
The northern region of New Zealand has a population of 643,000-plus people and is expected to grow to 800,000 over the next 30 years. Te Whatu Ora Waitematā (formerly known as Waitematā District Health Board) led a major extension at North Shore Hospital to cater to this expected surge in population. The four-storey building includes a patient and whānau-centred design, supports modern best-practice models of care, provides eight theatres, four procedure rooms and five enhanced ward spaces.
The name of the building, Tōtara Haumaru, translates to Shade of the Totara. It was chosen as a tribute to the protective canopy of the Tōtara tree that grew near the old building, and which is celebrated in the centrepiece carving – the pou – at main reception.
At a glance
- ClientTe Whatu Ora Waitematā
- ServicesCost Management & Quantity Surveying
- sectorHealthcare
- LocationAuckland, New Zealand
Enabling community wellbeing through specialist expertise
Te Whatu Ora is focused on providing equitable, accessible and high-quality healthcare services to all New Zealanders. Our partnership on Tōtara Haumaru has helped advance this mission and is a tribute to the dedication of the experienced team in advancing national health objectives. It further underscores our shared vision for enhancing public welfare through improved healthcare infrastructure.
We’re honoured to have teamed up with Te Whatu Ora to deliver a high-value project like Tōtara Haumaru, which will contribute to fostering a healthier society. Our commitment to social responsibility is profound and provided additional motivation to deliver exceptional services.Ed Cook, RLB Director
Tōtara Haumaru is a complex project of national significance, demanding meticulous planning, careful cost management, and proactive risk management. It was important that a quantity surveying team with expert knowledge and relevant experience was on board to ensure the project was delivered successfully.
User-oriented design
As well as surgical theatres and wards, Tōtara Haumaru includes four new procedure suites, which will reduce wait times for colonoscopy and gastroscopy procedures.
The building also features an extended Sky Bridge link that connects to the main hospital tower block, enabling the flexibility to transfer patients between facilities and departments as required.
- $320m
project value
- 150
additional beds
- 8
additional operating theatres
Managing risk alongside constant change
Tōtara Haumaru underwent multiple design iterations requiring repeated conceptual estimation and intricate cost planning to help settle the final formulation of the scope and location of the building. This process relied on RLB’s benchmark data, prior knowledge of the wider site, and commercial risk assessment to develop a budget for the final scheme. RLB’s team assisted in defining value-driven sustainability targets, assessed the complex parameters of the IL4 requirements, and delineated the project budget within the context of the wider campus. In addition, the project was procured through the challenging COVID-19 market conditions, as well as delivery through Cyclone Gabrielle and the Auckland Anniversary storm. Alongside the wider project team, RLB helped design an adaptive commercial approach responding proactively to the broader environment.
Hope for the future
The new hospital building can treat more than 15,000 patients every year. This is a significant figure that will drive New Zealand healthcare forward and demonstrate our determination and desire to ensure patients receive the quality care we all deserve.
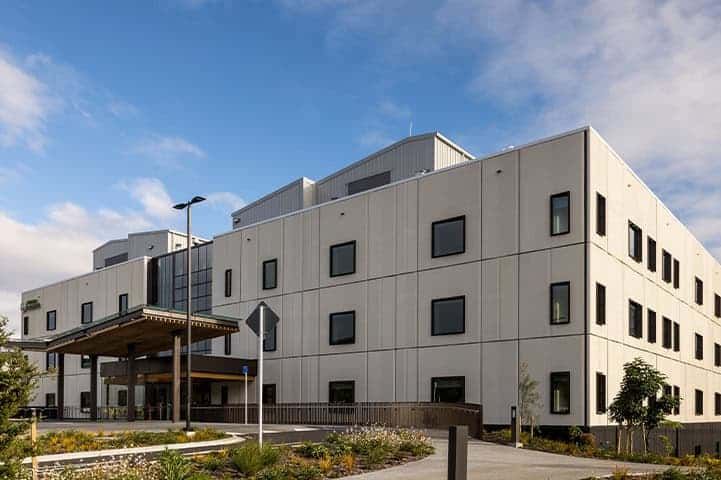
FURTHER INFORMATION:

Ed Cook
Services
Sector
Related and Notable Projects...
-
Designing with Country to create places where community can thrive
GURRINY YEALAMUCKA HEALTH AND WELLBEING CENTRE
View -
How RLB helped to deliver a leading light in healthcare
SURGICAL, TREATMENT AND REHABILITATION SERVICES (STARS)
View -
Meeting the needs of a rapidly growing city
UCHEALTH CHERRY CREEK MEDICAL CENTER
View


