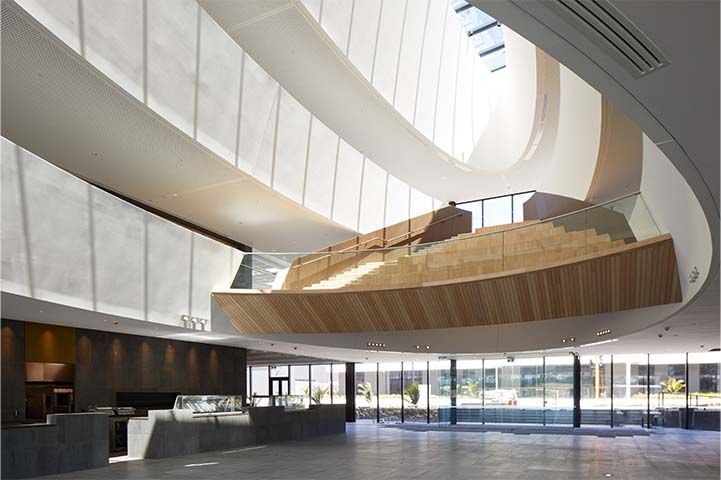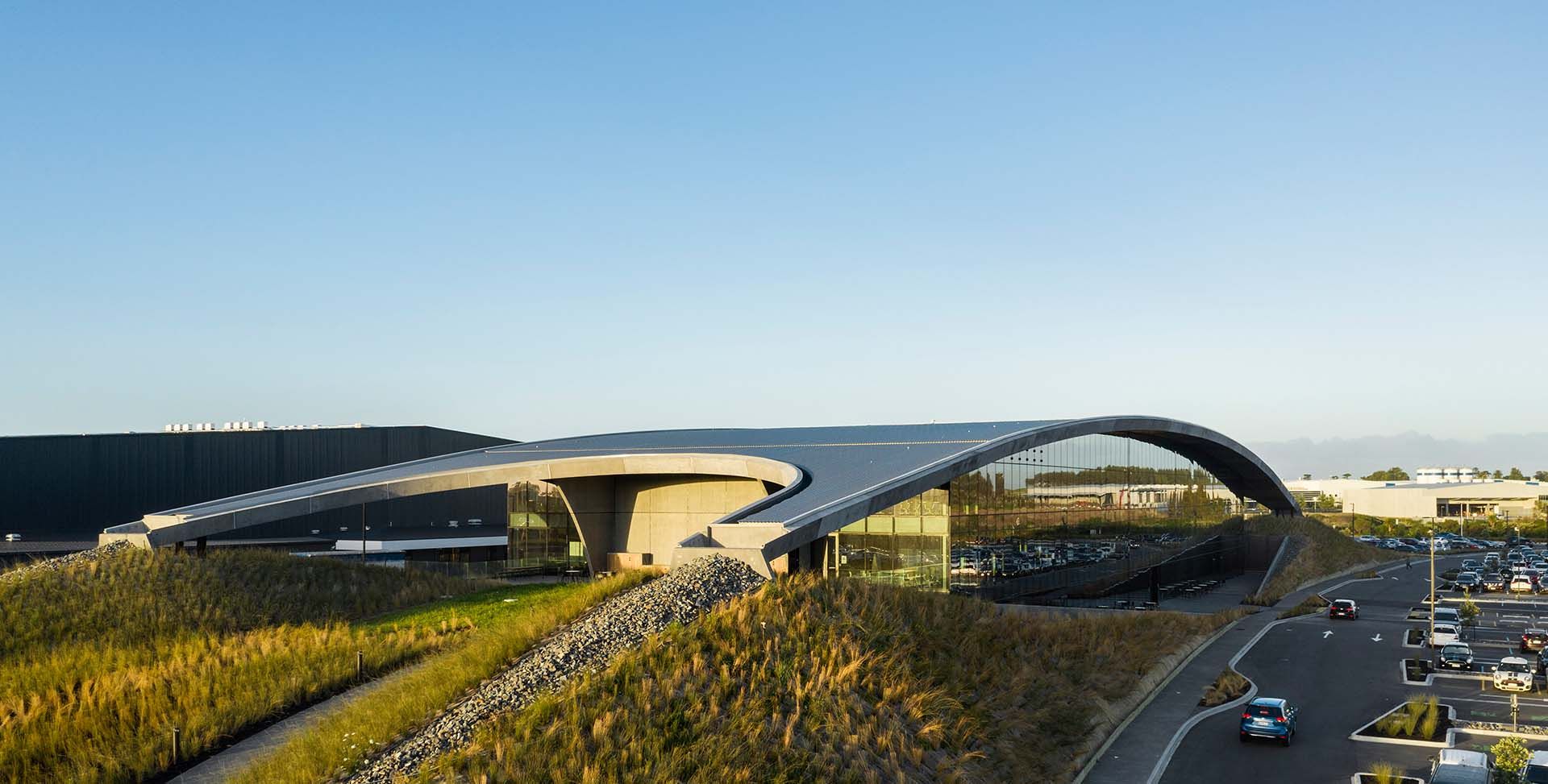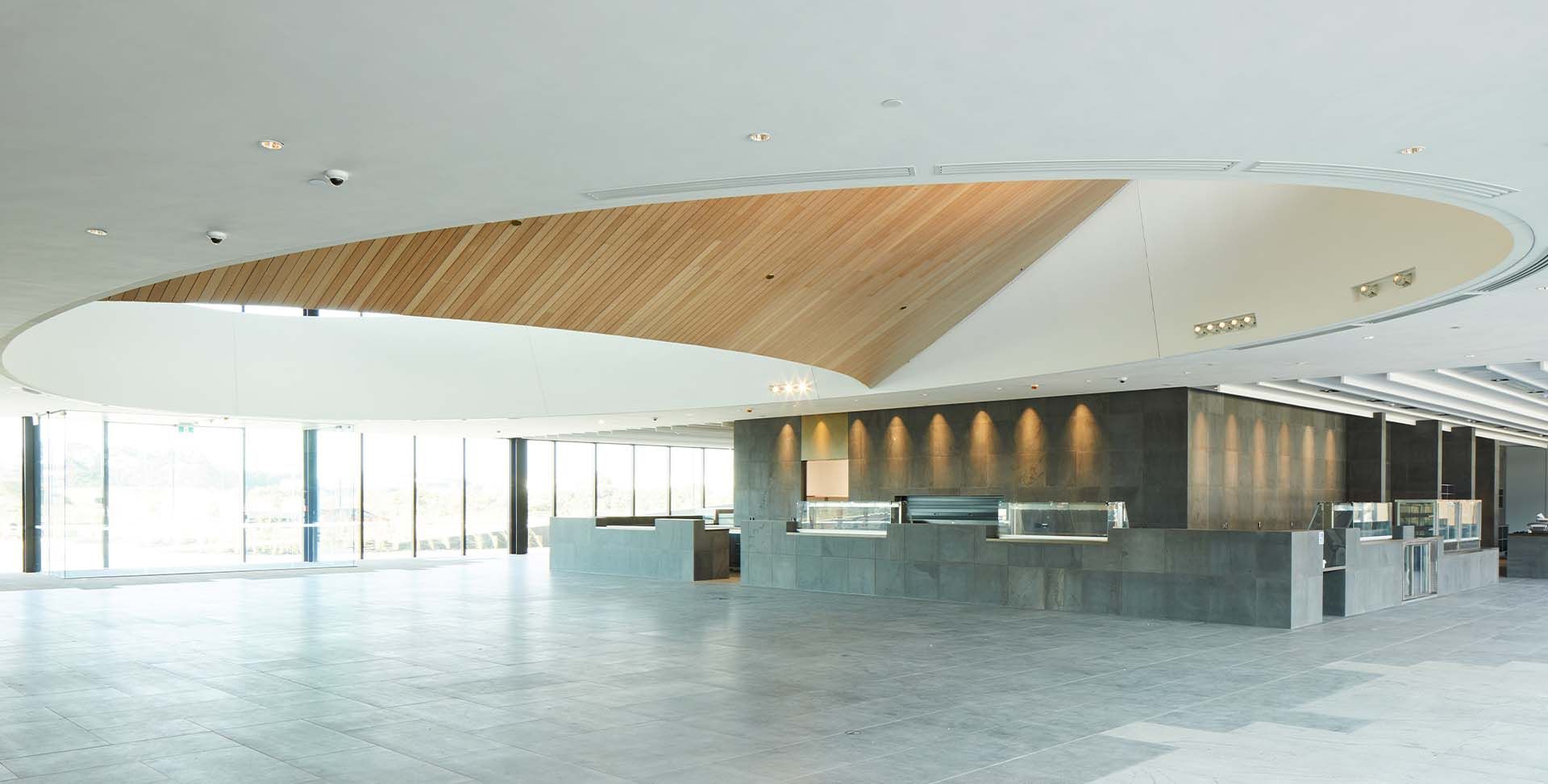FOODSTUFFS NORTH ISLAND DISTRIBUTION CENTRE AND HEADQUARTERS
When Foodstuffs and Auckland Airport embarked on the construction of New Zealand’s largest distribution centre, the size and scale of their ambition presented an opportunity to drive sustainability at an unmatched scale. The distribution centre, which at 74,886 square metres, would comfortably fit the playing fields of New Zealand’s four major rugby venues. The adjacent office is net zero in operations thanks to the country’s largest solar panel array.
Office buildings rarely have the roof space to generate enough solar power to offset energy consumption. But Foodstuffs’ office is powered by the 1.166MWp grid-connected solar panel system that graces the warehouse roof. Covering around 6,000 sqm of roof space, the solar array generates enough electricity to power 213 average New Zealand homes for a year.
At a glance
- ClientAuckland Airport
- ServicesCost Management & Quantity Surveying
- sectorLogistics & Manufacturing, Commercial
- LocationAuckland, New Zealand
Showcase for sustainability
While Foodstuffs and Auckland Airport have developed a bricks-and-mortar case study of why solar stacks up, this is just part of the impressive sustainability story. Foodstuffs signed on for a 5 Star Green Star rating, to be verified by the New Zealand Green Building Council. But with a long-term commitment to sustainability and a 30-year lease, Foodstuff elevated its target to 6 Star Green Star – a rating that represents world leadership in sustainable construction.
“We were already on site and the contractor had been assigned when the 6 Star Green Star target was set,” notes Joshua Tattley, RLB’s Associate Director responsible for a project. “For Foodstuffs, a world-leadership target was smart and forward-looking. Balancing a fixed budget with elevated ambitions was a challenge for RLB’s cost management professionals – but our talented team was up to the task.”
RLB has a strong track record delivering ambitious and complex projects and has deep experience with Green Star. These were important factors when our client considered the options. We were proud to play our part in a game-changing project that has paved the way for green industrial facilities all over New Zealand.Joshua Tattley, Director, RLB
The project involved three phases – and RLB’s team was there each step of the way. Land development kicked-off in October 2018 with roads, carparks, water and energy infrastructure costed when they were just line drawings. Early and concurrent work commenced on the warehouse, designed by Eclipse Architecture, before the office designed by Monk MacKenzie began to take shape. Managing three overlapping contracts but just one budget was a juggling act. Despite this, the project was completed in December 2020 – on budget and four months ahead of schedule.
Industrial-sized innovation
Foodstuffs North Island Distribution Centre presented a degree of construction complexity with few precedents in New Zealand. The warehouse’s single apex roof, for instance, spans 230 metres and boasts an overall length of 360 metres.
An impressive 16-crane lift – the largest number of cranes used in a single-lift in New Zealand – installed around 7,000 sqm of roof steelwork. Trusses were pre-assembled prior to lift; this proved a cost-effective method of construction that enhanced safety and reduced installation times.
- 74,886sqm
warehouse and office
- 2,915
solar panels covering 6,000 sqm
- 6Star
Green Star rating from the NZ Green Building Council
Premium space for people
The office building’s architect, Monk MacKenzie, calls the project a “giant piece of land art”. The workplace, which evokes a village atmosphere, boasts impressive “premium” architectural details that are more commonly found in “the highest spec CBD offices,” Joshua notes.
Take the concrete soffit suspended along the edge of the entire building, which provides an attractive, thermally efficient barrier between the building’s levels. Or consider the earth bunds – five-metre-high ridges of compacted earth – that meet with the curved roof line. These tapering mounds set the building in its landscape and integrate the parkland along the building’s periphery.
“The architectural features add interest and create a more comfortable and attractive workplace, but they were not always easy design solutions to deliver. To bring the architect’s imagination to life, and to stay on budget, demanded a lot of early discussion,” Josh says.
Net zero for the next generation
The hard work has paid off and Foodstuffs North Island Distribution Centre illustrates how big, bold architecture, practical and productive workspace and sustainability go hand-in-hand. As Joshua Tattley says: “This project demonstrates how a building can transform a business. Together, we have delivered a future-proofed warehouse and a next-generation office that reimagines how people work and is ready for a net zero future.”

FURTHER INFORMATION:




