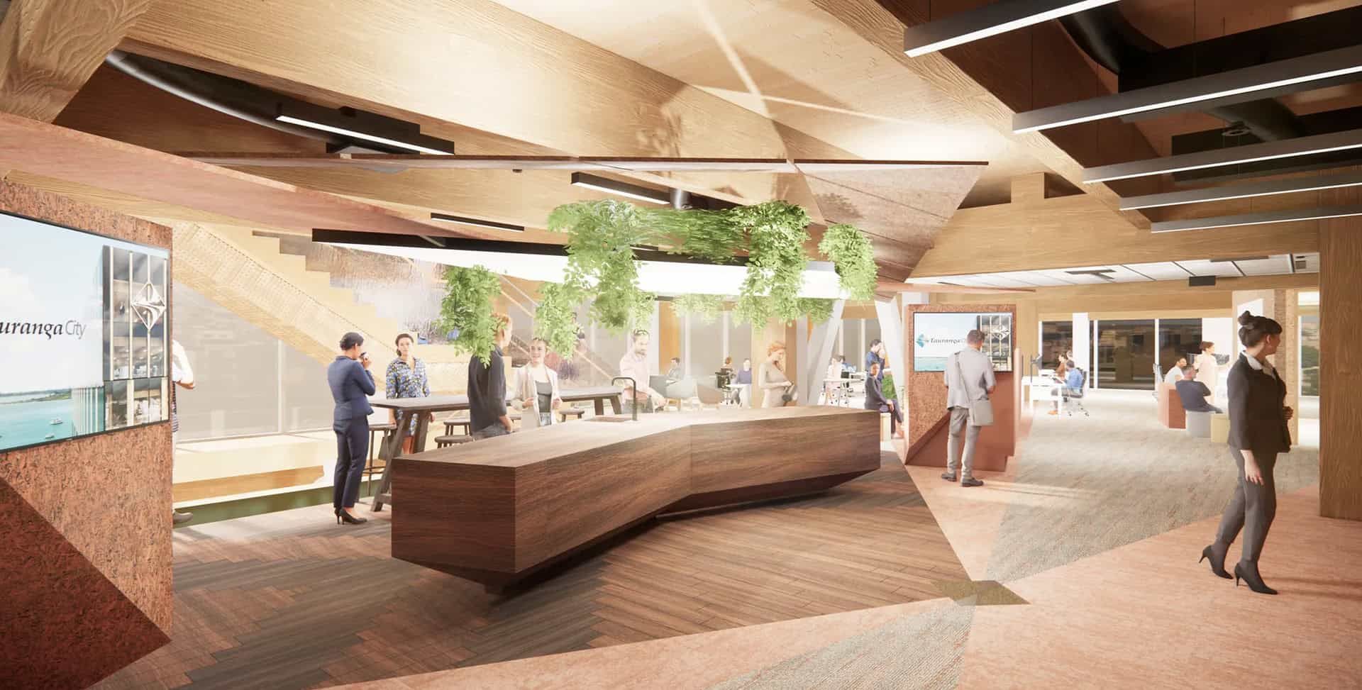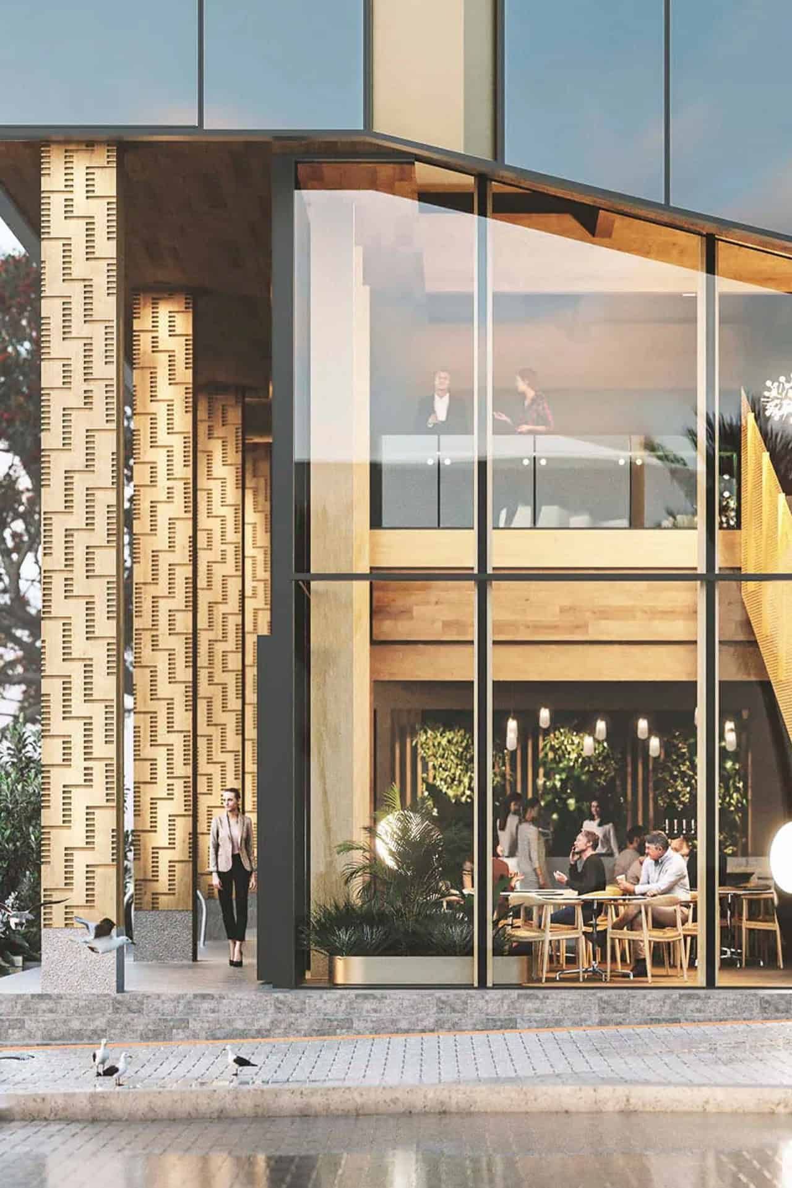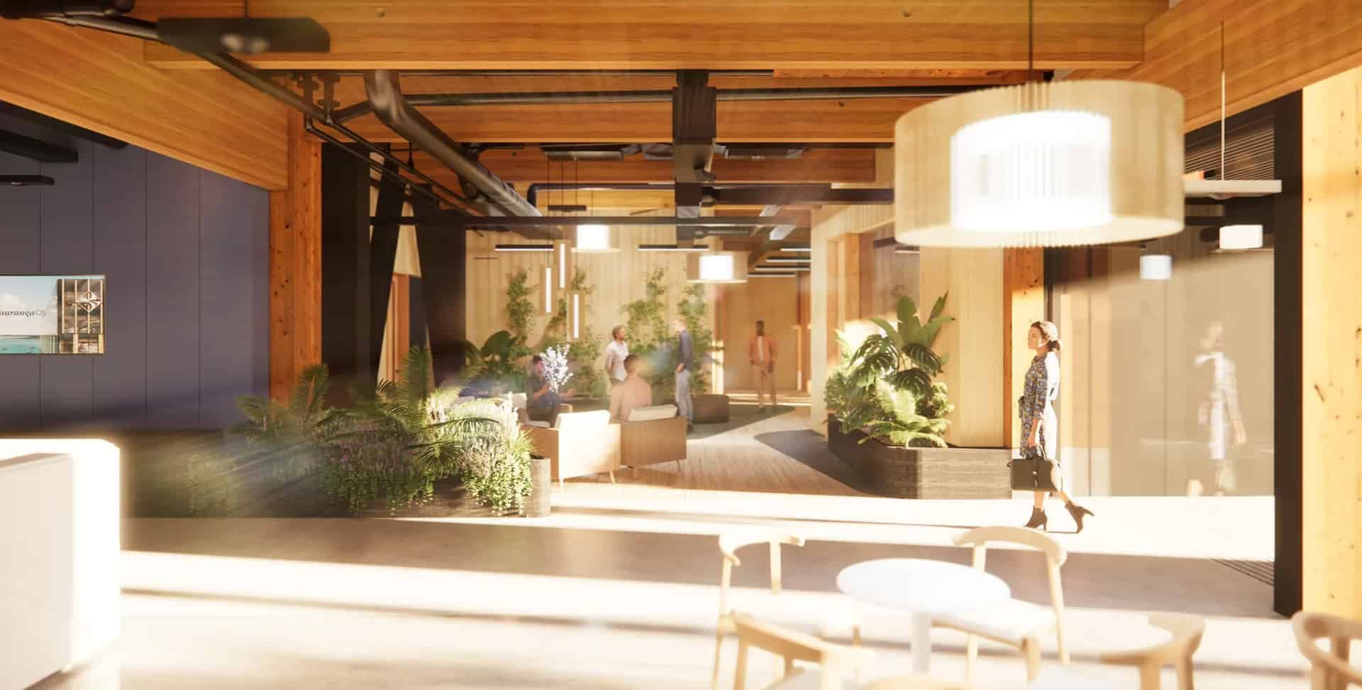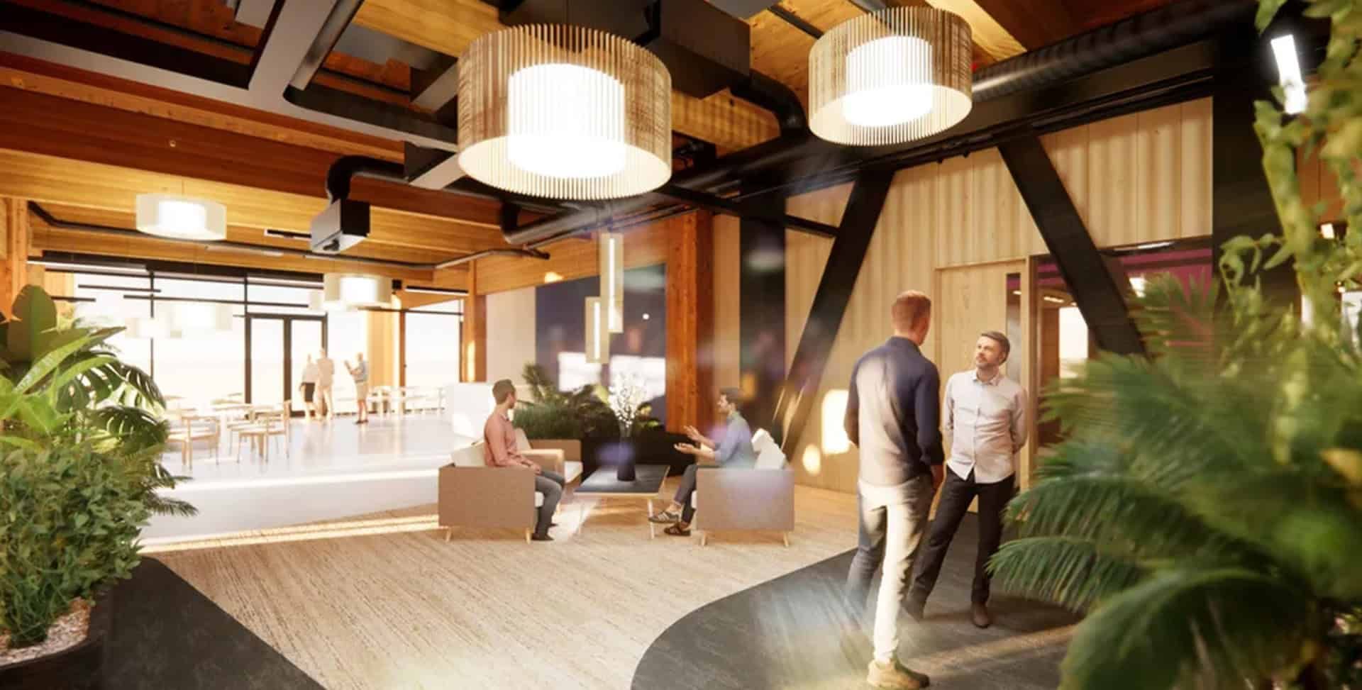90 DEVONPORT ROAD (TIMBER)
In Tauranga, a new low-carbon landmark has risen from the ground up. Completed in February 2025, the eight-storey office at 90 Devonport Road departs from traditional concrete and steel to showcase the natural beauty and technical capabilities of mass timber. In a country rich with timber resources, this pioneering venture marks a significant step towards eco-friendly and sustainable building practices.
The building brings together Tauranga City Council’s 1,000-strong team in a modern, collaborative, future-focused workplace in the heart of the city.
At a glance
- ClientWillis Bond (base build), Tauranga City Council (fitout, long-term lease)
- ServicesCost Management & Quantity Surveying
- sectorCommercial
- LocationTauranga, New Zealand
Achieving net zero embodied carbon
A project of this calibre required a robust and expert quantity surveying team. RLB is an exemplar in delivering commercial office projects and has a strong commitment to sustainability and environmental stewardship. Contributing to this innovative construction project allowed us to share fresh perspectives and promote green building practices.
We are incredibly honoured to be part of a project that is revolutionising sustainable construction in New Zealand. By embracing the multi-storey potential of mass timber, we are not only advancing eco-friendly building practices but also helping make the commercial model feasible.Chris Haines, Director, RLB
Mass timber construction is at the forefront of structural building technology, and RLB’s involvement demonstrates our ability to estimate, procure, manage, and deliver projects that push the boundaries of traditional construction techniques.
A “timber-first” design approach
The building features a solar photovoltaic array, rainwater harvesting technology, electric vehicle charging, and extensive end-of-trip facilities to foster commuting options.
Various types of timber were used: laminated veneer lumber (LVL) columns and beams from Nelson Pine; glued laminated wood (Glulam) for external columns from Levin-based Techlam; and cross-laminated timber (CLT) for the floors, cores, and stairs from Red Stag Timber.
- 10,000m2
gross floor area
- 60%
target carbon reduction against business as usual
- $71m
construction value
Integrating Māori principles to connect people and nature
We liaised closely with our clients, Tauranga City Council and Willis Bond, and with architects at Warren & Mahoney on the cultural responses from mana whenua to ensure that mātauranga Māori (Māori knowledge systems) principles were deeply incorporated into the building’s design. This collaboration honours the building’s Tauranga Moana origins, integrating cultural elements that reflect the rich heritage and identity of the local community. By incorporating these principles, we aimed to create a space that pays homage to the cultural landscape and fosters a welcoming and people-friendly environment.
Sustainability at its core
The building sets new standards for sustainability in design and construction in New Zealand. Tauranga City Council targeted a 100% reduction in embodied carbon, a 60% reduction in whole-of-life carbon, a 6 Star Green Star rating, and a 5 Star NABERS rating to meet best practice sustainable design, construction, and operational benchmarks.
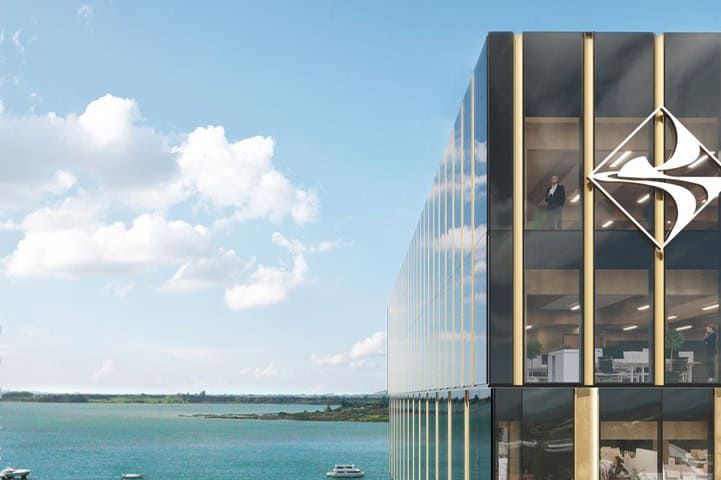
FURTHER INFORMATION:



